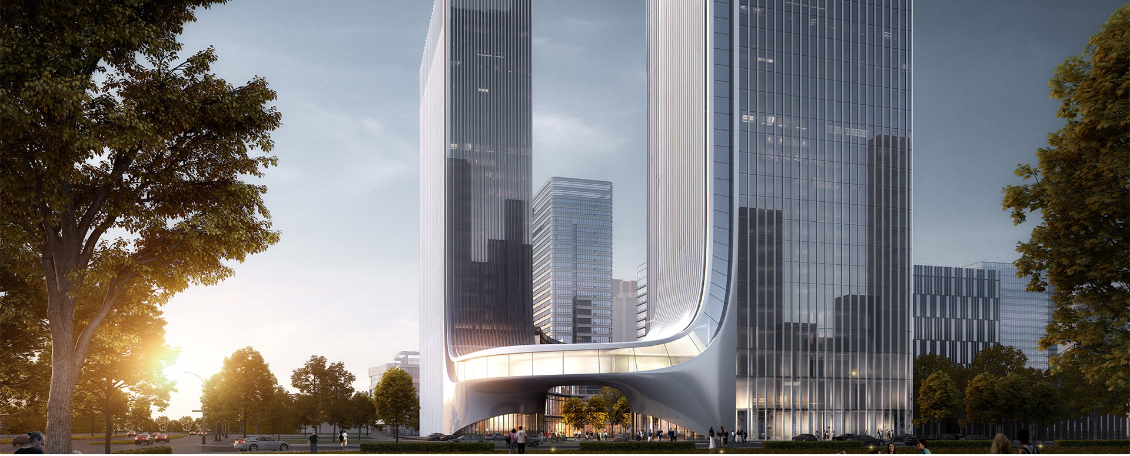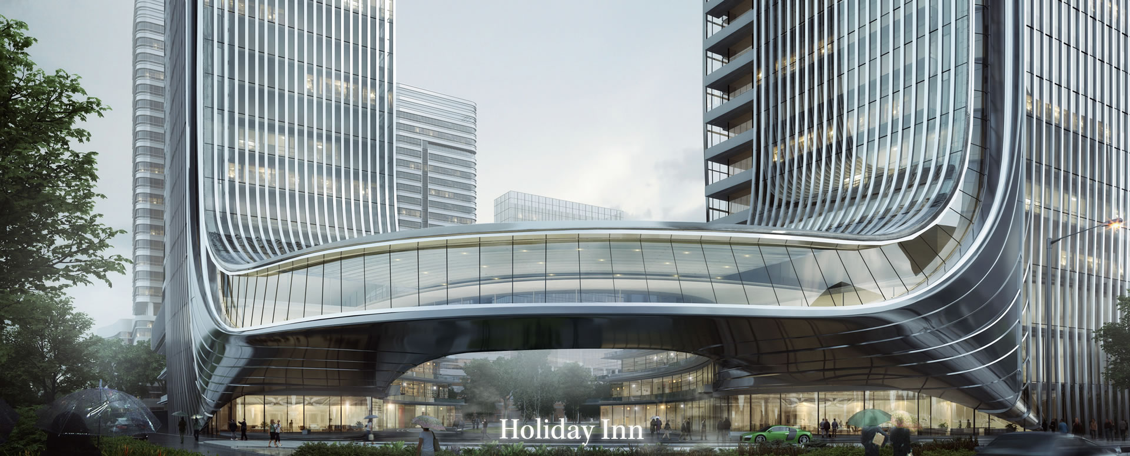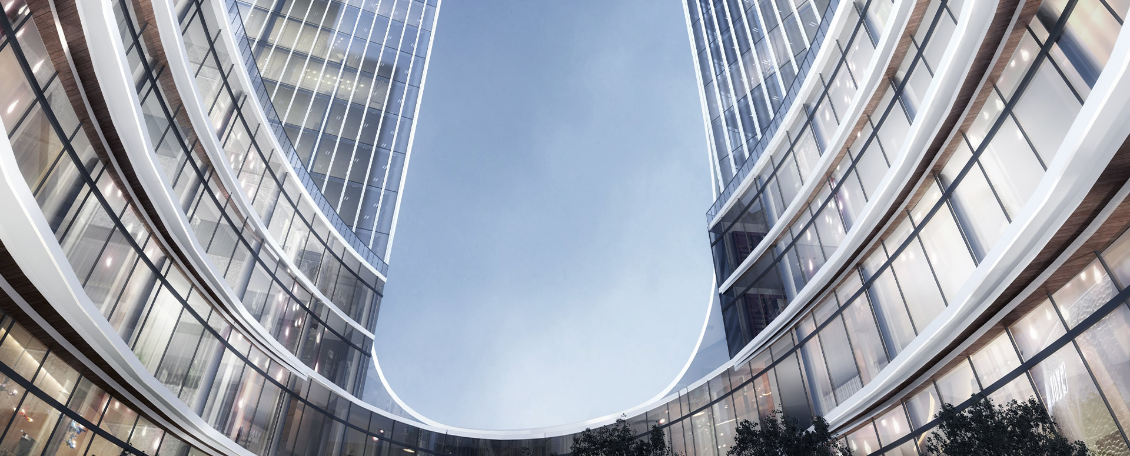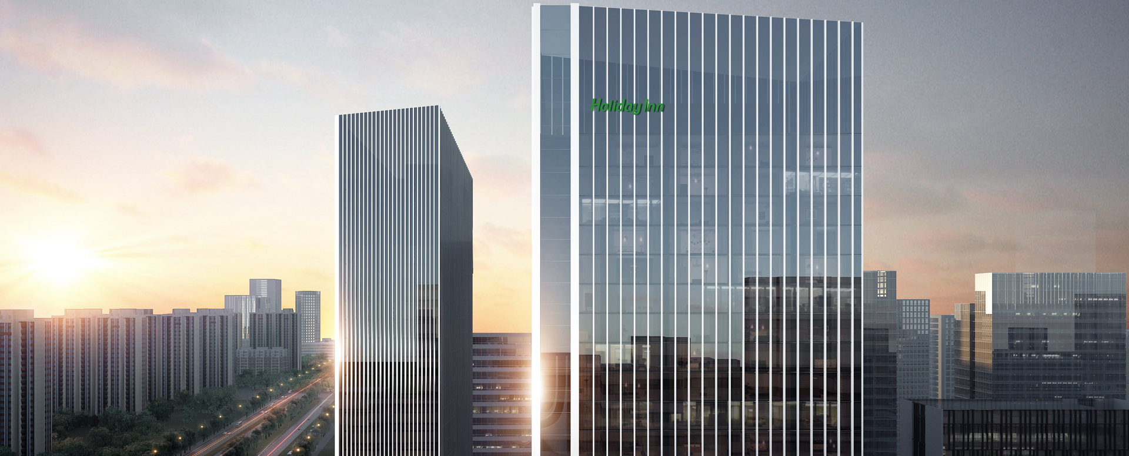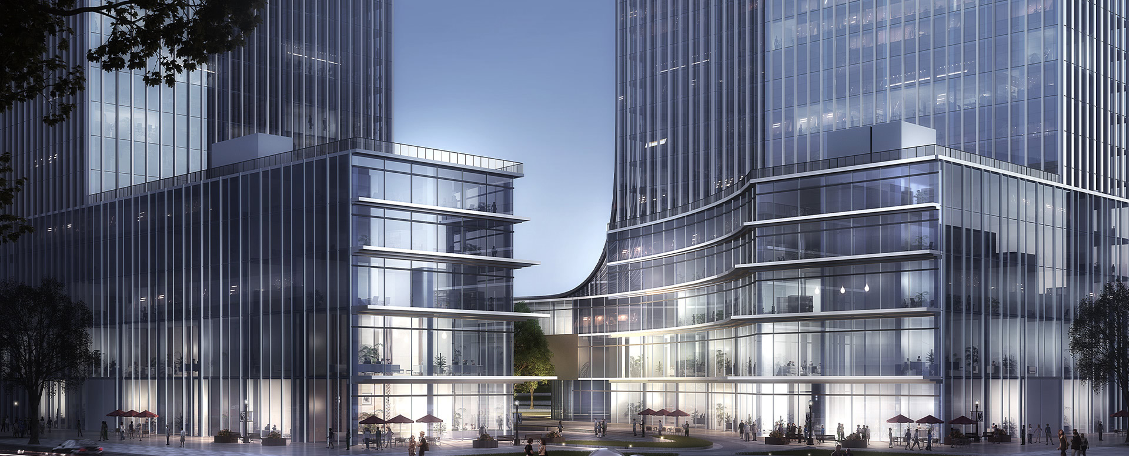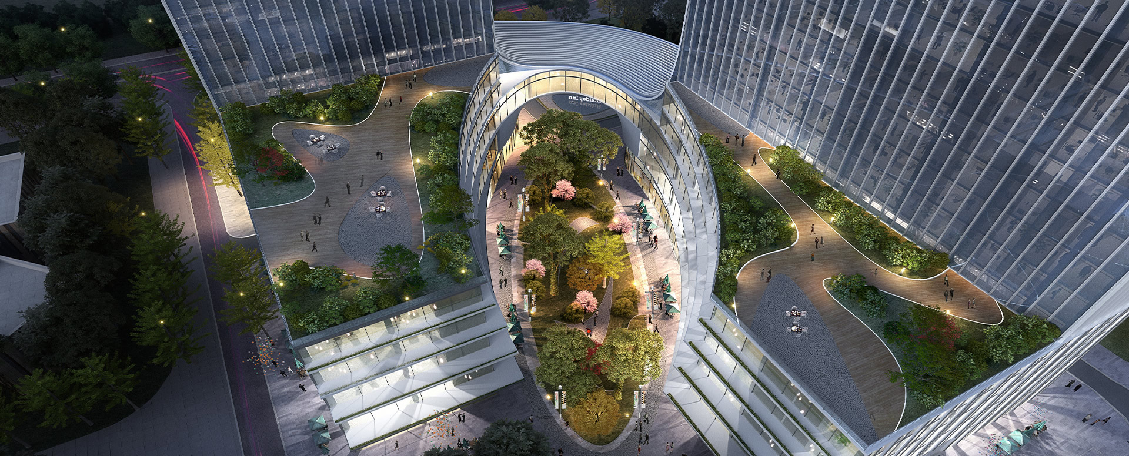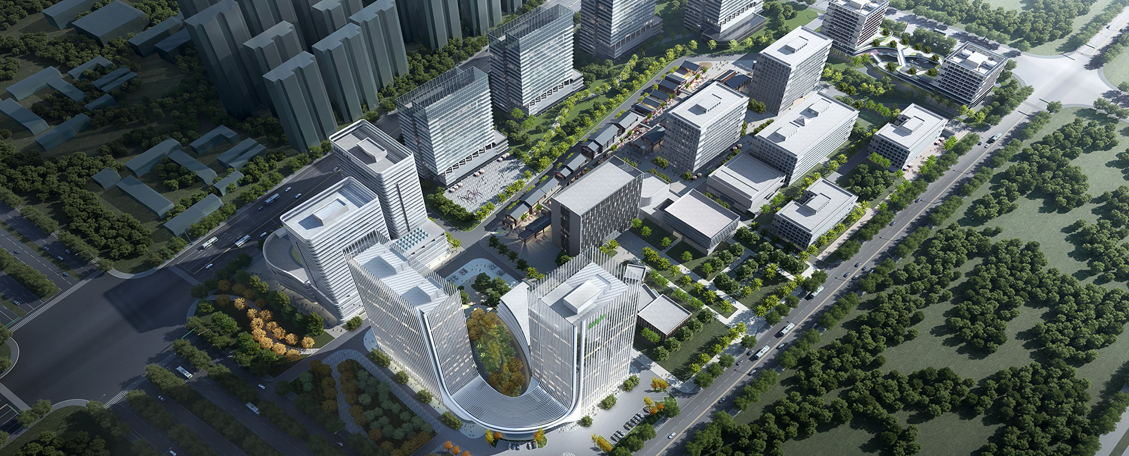Holiday Inn Hotel
Xi’an, China, 2020
location xi’an, china
client fangzhuo property development ltd
architect ym architects
project manager chang fangyi, jacques maria brandt
status under construction
client fangzhuo property development ltd
architect ym architects
project manager chang fangyi, jacques maria brandt
status under construction
The new Holiday Inn hotel located in the new district north of Xi'an, provides acombined solution with two towers. The first tower facing north-south isoccupied by the hotel, while the second tower facing west-east has a residentialfunction.The two towers are connected by a suspended structure in which entertainmentfunctions are arranged. The two connected towers allow to define an internalcourtyard that permit to create a connection with the surrounding buildings.The first five floors of both towers are defined by offices, commercial spaces andthe main services of the hotel.The suspension bridge between the two towers at a height of 8 meters creates anunderlying covered space used to access the entrance to the hotel and theresidential tower.The solution of connection between the two towers also allows to create an opening inside the skyline in order to lighten the view on the towers.In conclusion, the solution of combining two towers in a single form allows tocreate a grateful architectural element within the entire district and to uniquelycharacterize the image of the hotel.
公寓跟酒店两栋塔楼通过功能空间连接,可以进行联动使用,使两栋塔楼连成一片,既增加了建筑体量感,共用空间的存在又提高了公寓的品质与价值。行驶在丰邑大道上,远眺现南山之巅,侧望见沣西之门散步在经济园区内,近处的商业广场热闹非凡,头顶的夜色如水满天星河。本次地块设计中设置联系周边建筑、聚人的活动广场,整体形成一轴三节点的延伸模式,空间层次丰富且更有活力,承接整个园区,激活地块价值,弥补整个沣西经济园区内部广场空间的缺失。裙房部分的横向线条如一圈圈涟漪的水痕层层漫出,形成了自然形态的广场与建筑,表达一种和谐、无形,又自由的设计形态。南侧主立面主要采用竖向线条,呼应水流的痕迹,也凸显出建筑立面的纯净感、强调标识性。
