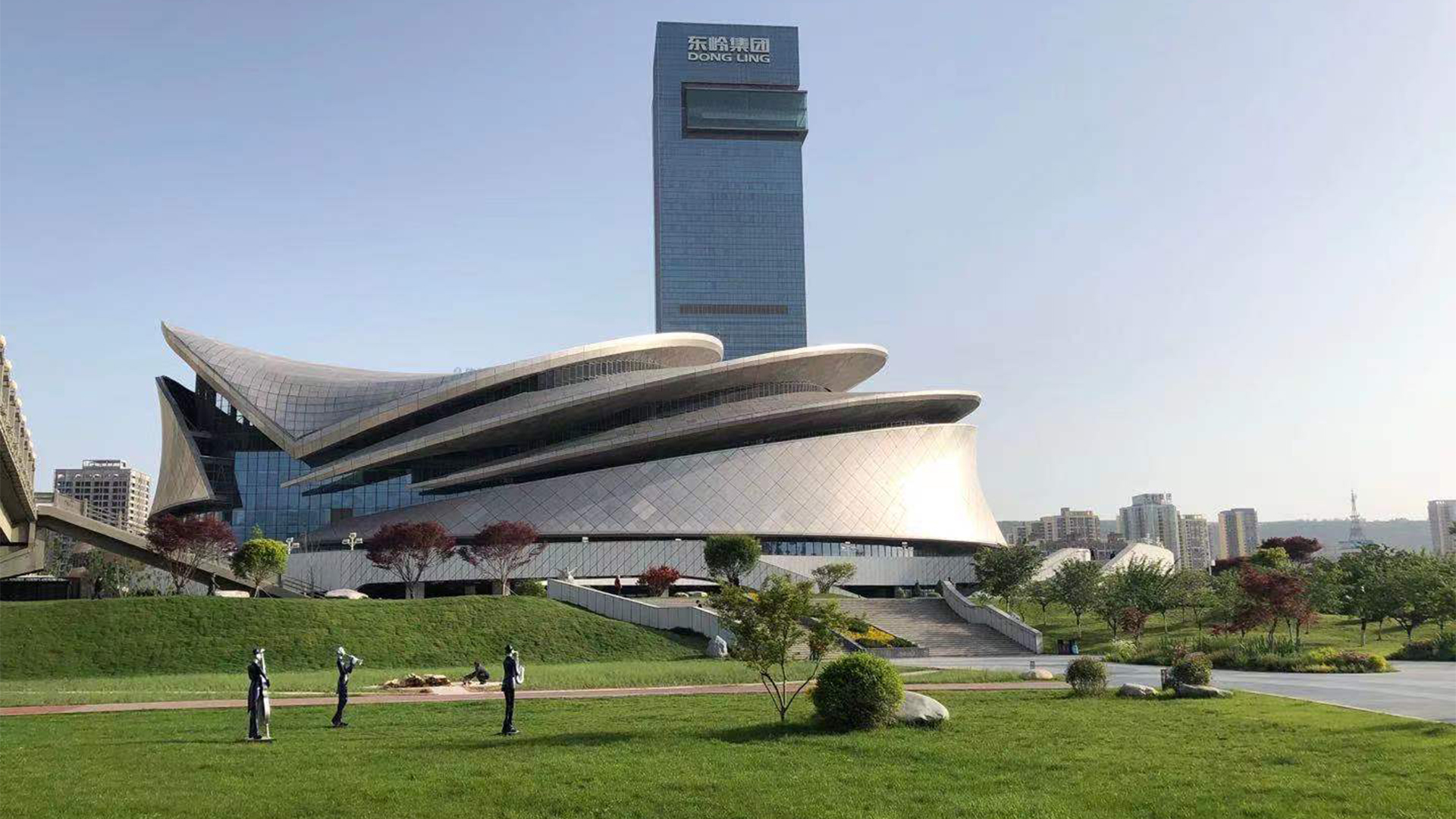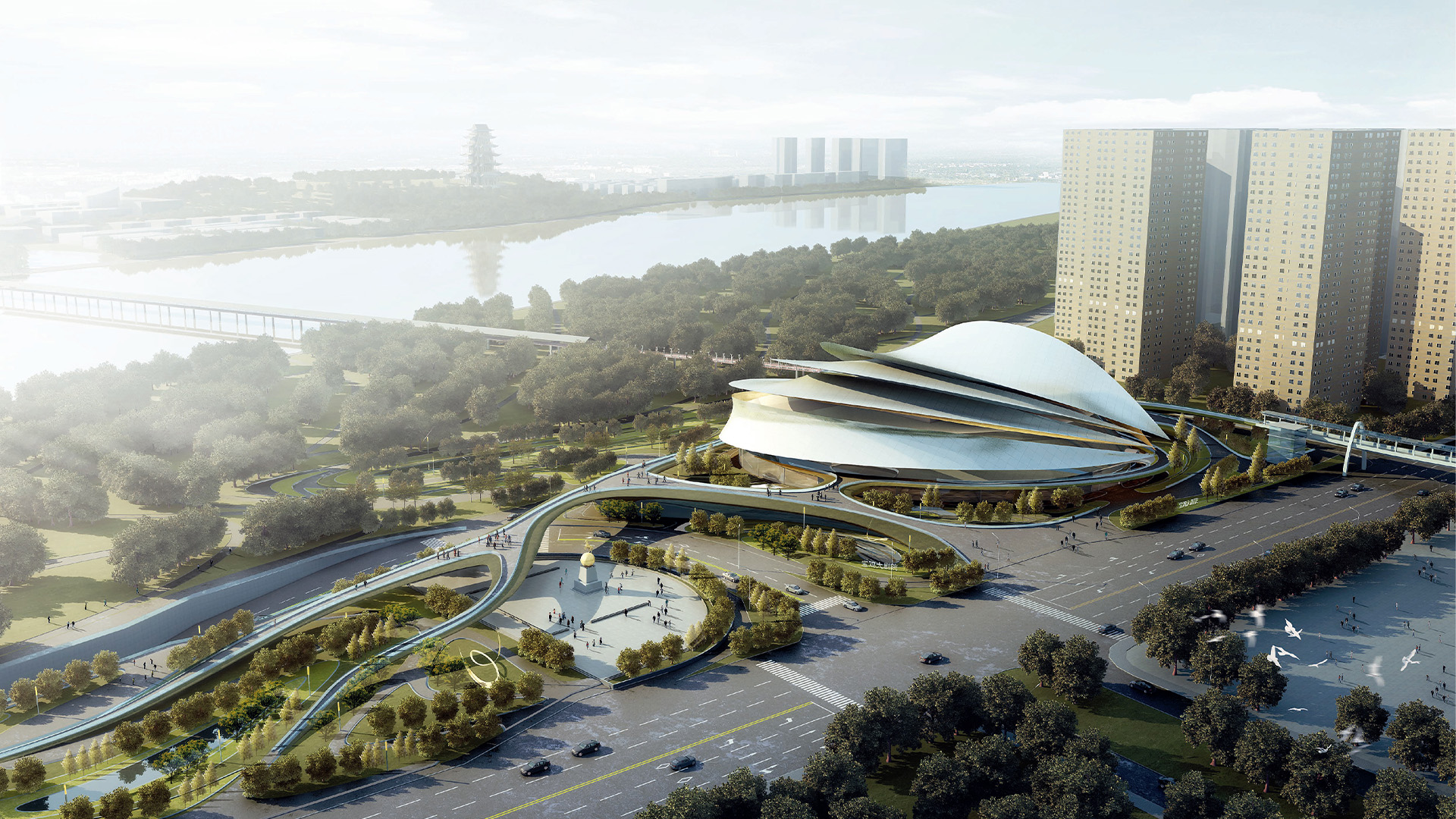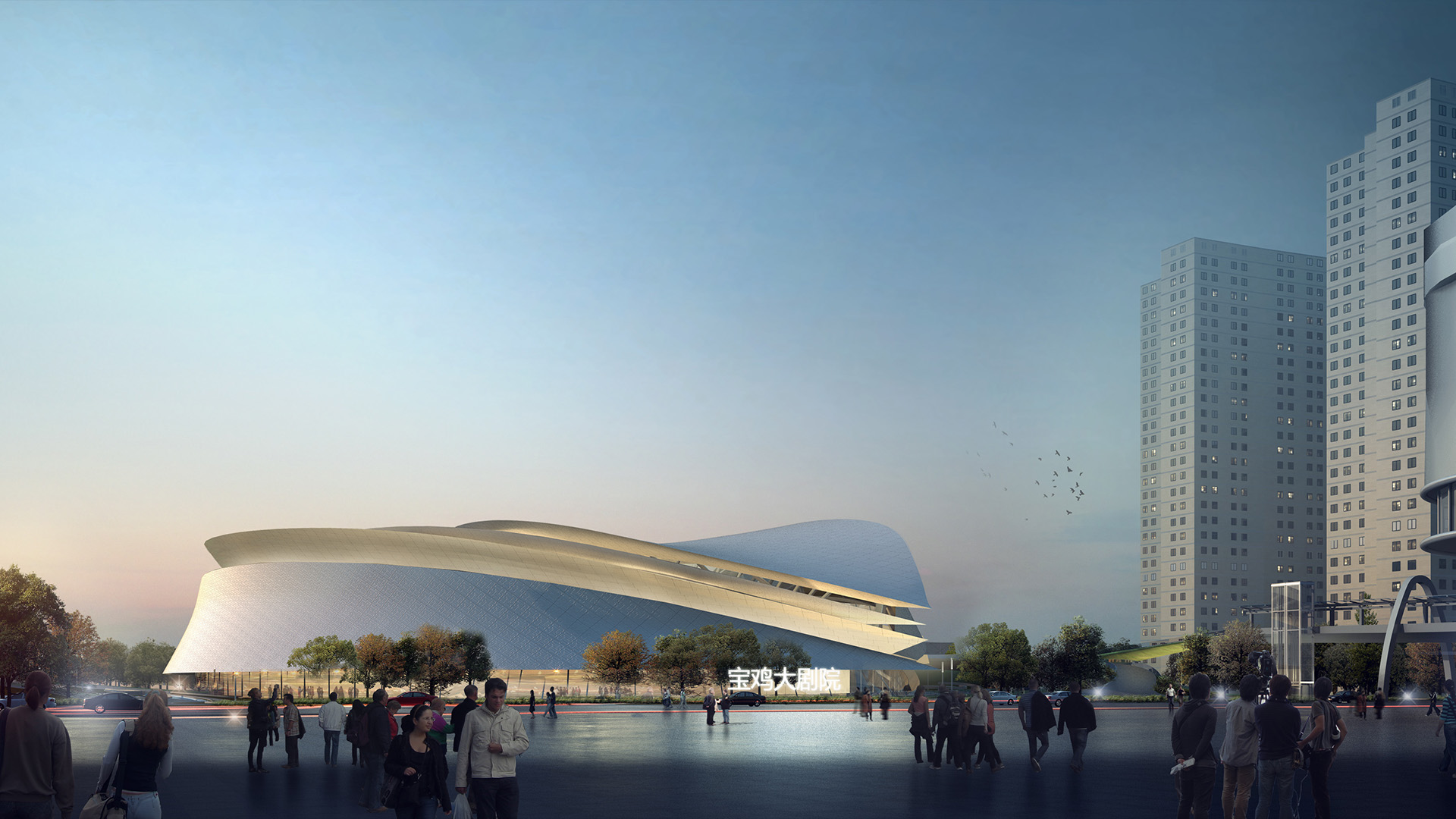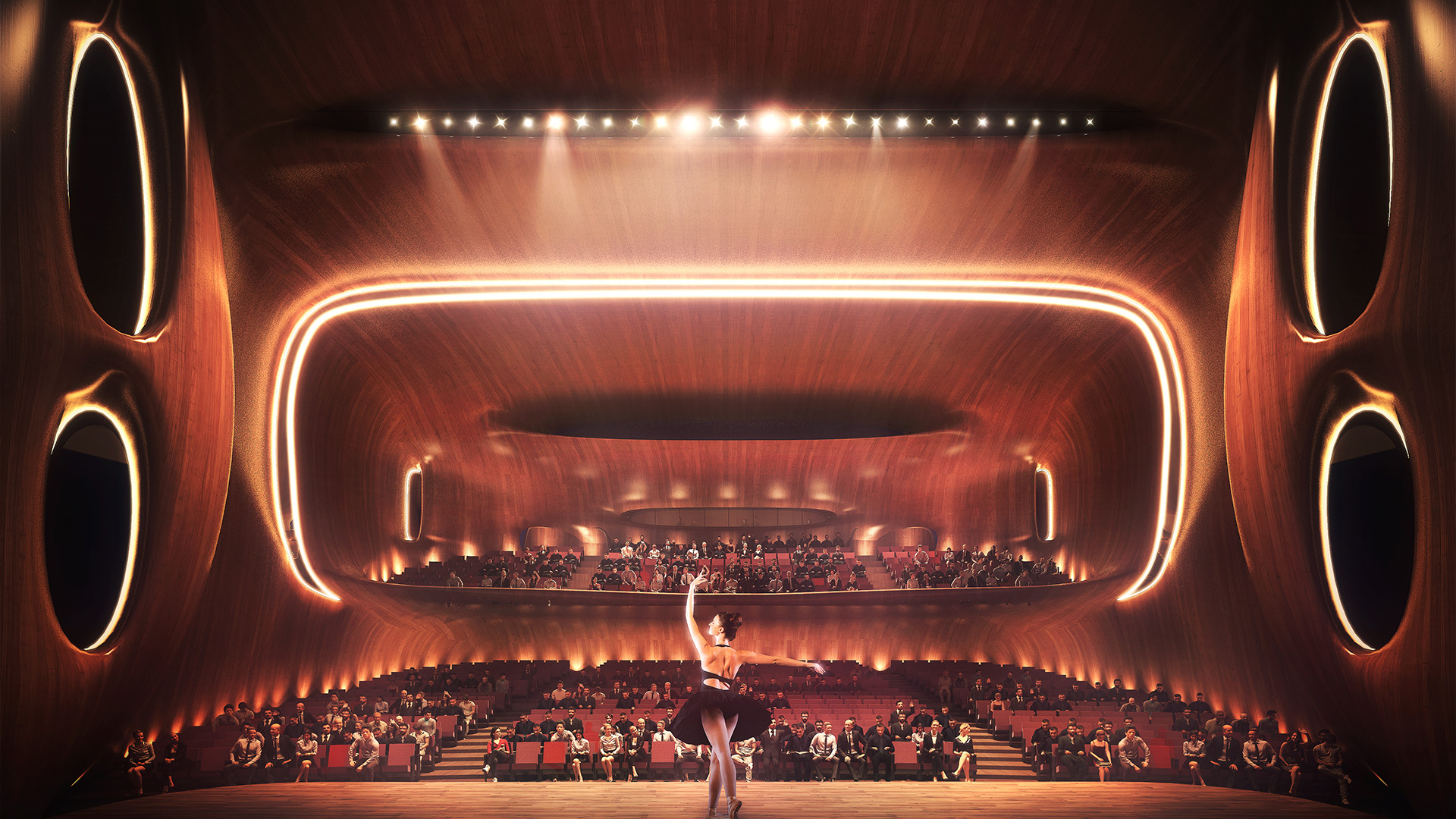Baoji Grand Teater
Baoji, China, 2021
location baoji, china
client baoji city administration
architect ym architects, xi’an university of architecture and technology
project manager chang fangyi, jacques maria brandt
status completed
client baoji city administration
architect ym architects, xi’an university of architecture and technology
project manager chang fangyi, jacques maria brandt
status completed
The new theater for the city of Baoji represents the missing element to close thecircle of cultural attractions of the city.The new theater, sponsored directly by the city administration, adopts architec-tural forms that recall the symbol of the city, a phoenix heading towards the sky.The new architectural solution consists of large curved surfaces built in titaniumthat cover the entire theater in a sinuous manner.The whole building is defined on the ground floor by commercial spaces thatinteract with the street level of the city. On the first floor there are two theatricalspaces: one small with 300 seats for small events and one large with more than1000 seats for large events and political meetings and discussions.The two theatrical spaces are also connected by a large full-height hall that givesgreater monumentality to the interior spaces.The theater is also characterized by numerous outdoor spaces including aplatform raised from the ground floor of 5 meters that allows to connect thestreet level with the access floor to the theater.
宝鸡大剧院是集观演、文创、休闲、商业为一体的文化综合体建筑,是城市入口的核心标志,是宝鸡市第一个国家化大剧院。以《诗经·大雅·卷阿》中的“凤凰于飞,翙翙其羽”为设计语言,形成三层流线型弧顶,仿佛翱翔于天的凤凰的羽翼。展现“闻鸡起舞、开放创新”的城市精神。场地以开放式艺术公园为主题,以大剧院为中心,通过一层5m商业空间的屋顶作为联系城市空间的走廊,整个演绎空间分为两部分,一个是1200席的一级大厅,一个是300席的多功能演绎厅。项目建成后,以宝鸡大剧院为中心,连动石鼓园、廊桥、东岭综合体、渭河生态公园等多个城市重要空间。





