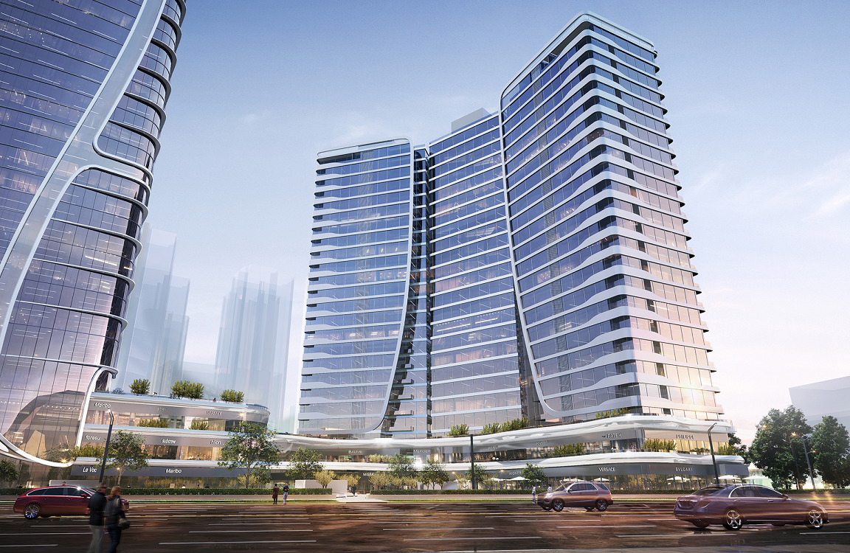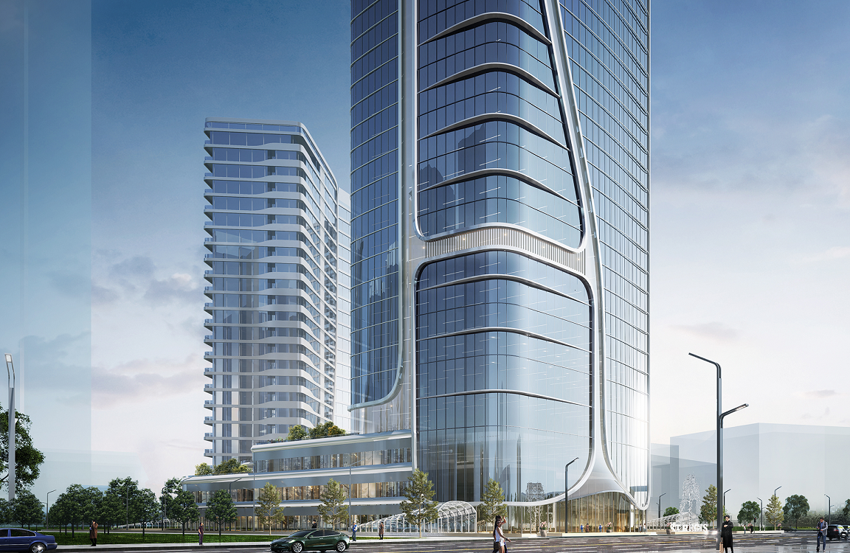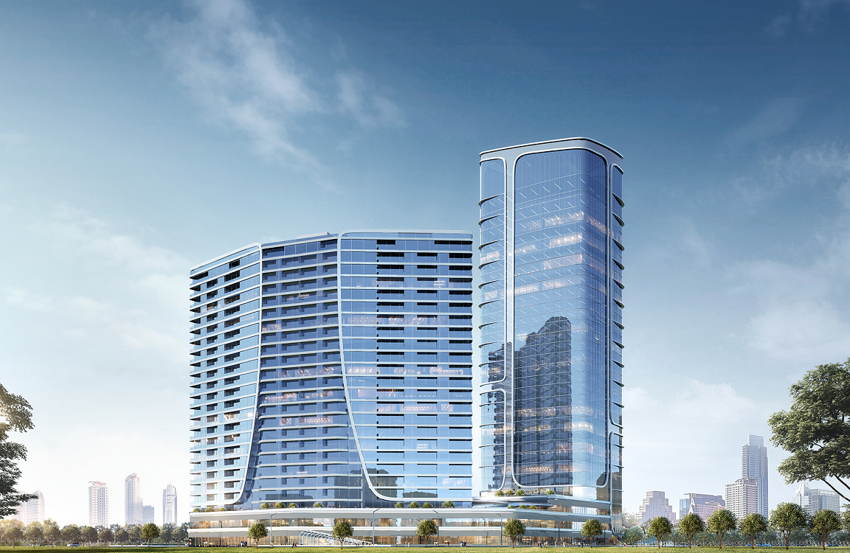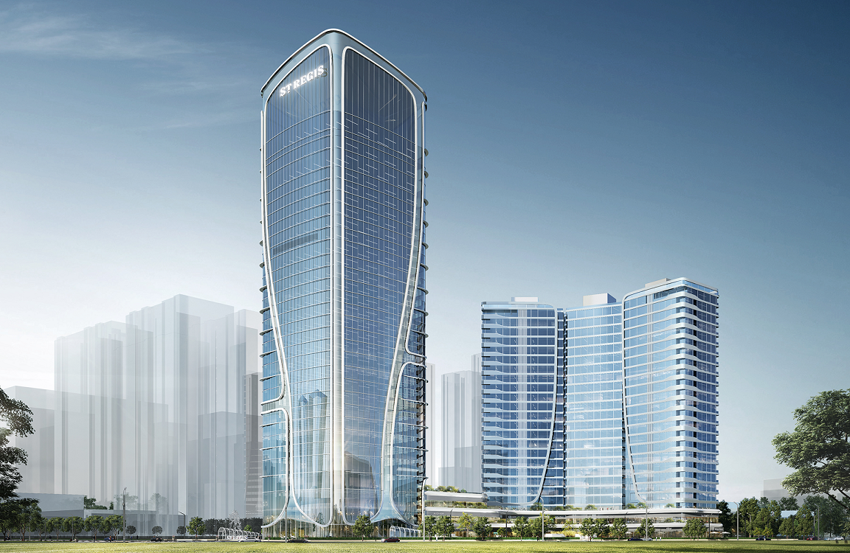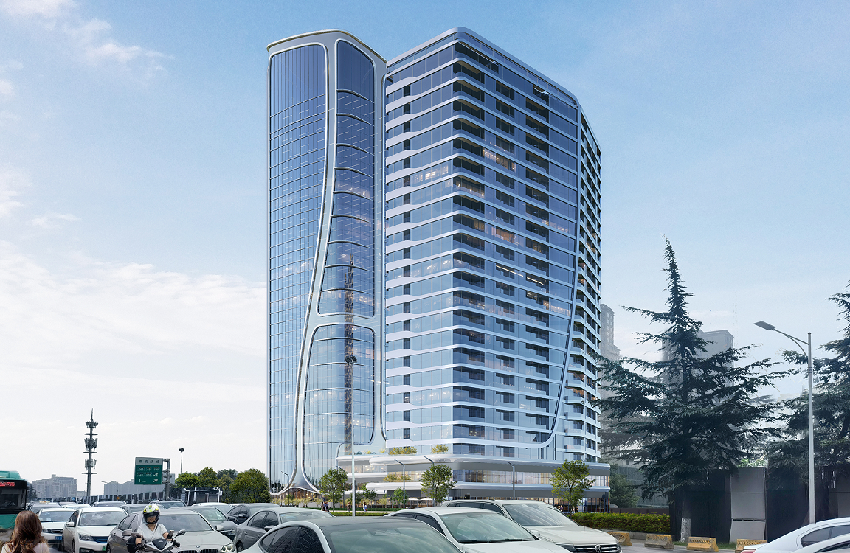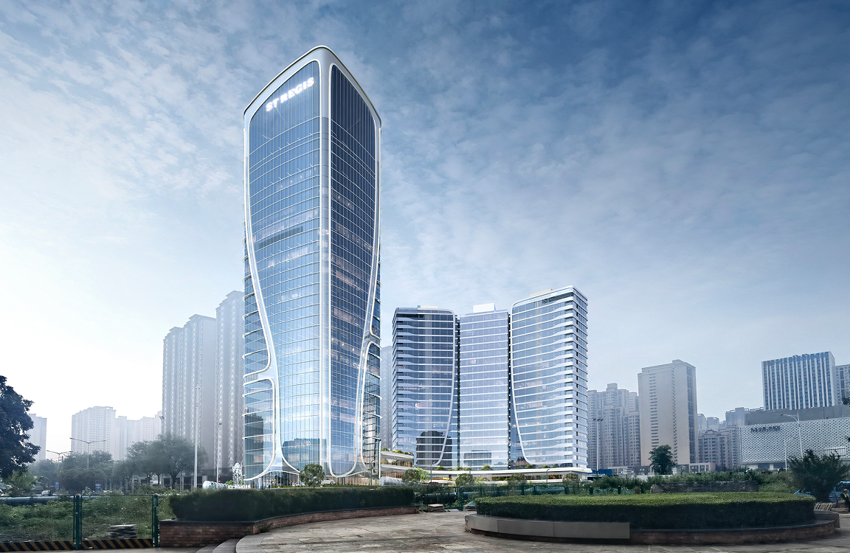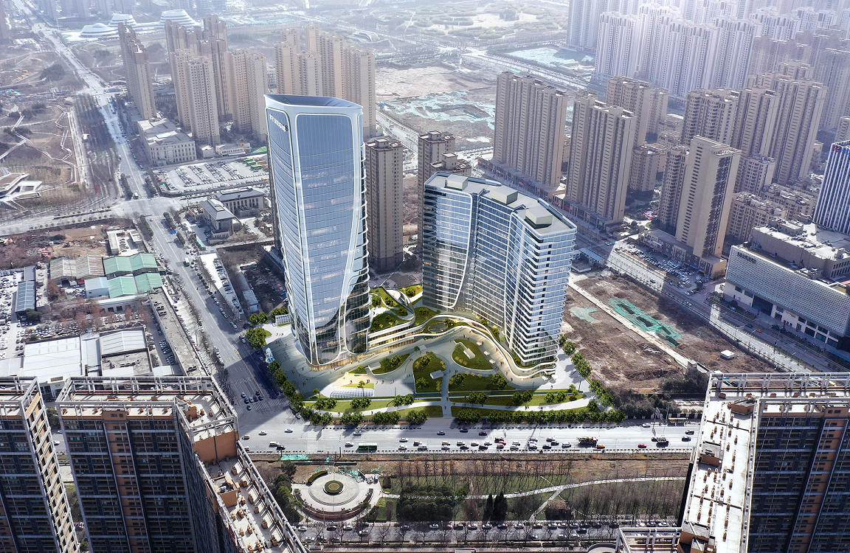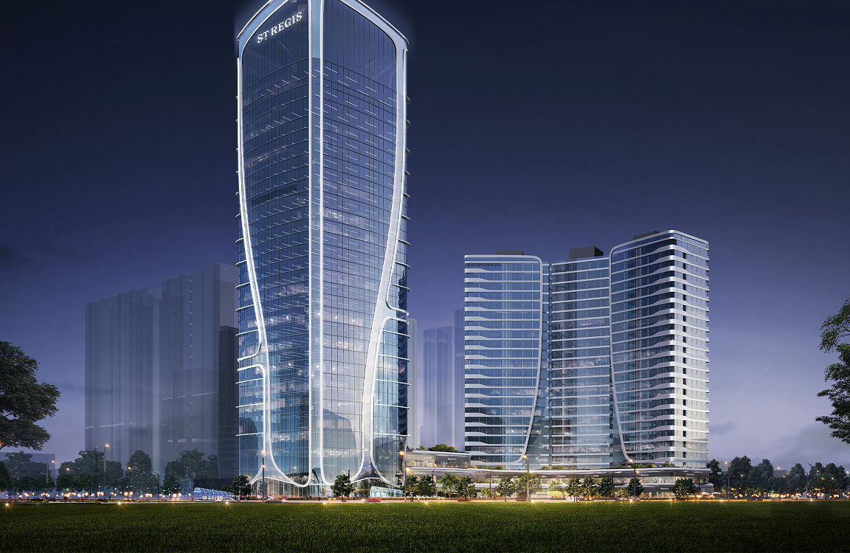Design of Xifeng International and Ruiji Hotel Project Plant
Xi'an City 2023
locationXi'an, china
client secrecy
architect ym architects
area 178868.48 m2
status preliminary design
client secrecy
architect ym architects
area 178868.48 m2
status preliminary design
The project is located east of Xifeng Road and south of Xifeng 1st Road in Yanta District, adjacent to the high-tech CBD area. The project is a B1 commercial land with a net land area of about 31.8 acres, a plot ratio of 5.5, a green space ratio of ≥ 25%, and a building density of ≤ 50%
This project is very close to the high-tech CBD area, and our design is also focused on modern fashion to echo the urban style of the region.
In this design, we mainly focus on curves, emphasizing the flow linearity and softness of the building. For super high-rise hotels, vertical flow lines are the main focus, emphasizing the towering and upright buildings. For high-rise offices, horizontal lines are the main focus, and vertical flow lines echo each other to form a harmonious primary secondary relationship.
The overall layout consists of a 150 meter super high-rise hotel and a 100 meter office building in an L-shaped semi enclosed layout, forming a rich skyline while being more harmonious with the surrounding environment of the city.
This project is very close to the high-tech CBD area, and our design is also focused on modern fashion to echo the urban style of the region.
In this design, we mainly focus on curves, emphasizing the flow linearity and softness of the building. For super high-rise hotels, vertical flow lines are the main focus, emphasizing the towering and upright buildings. For high-rise offices, horizontal lines are the main focus, and vertical flow lines echo each other to form a harmonious primary secondary relationship.
The overall layout consists of a 150 meter super high-rise hotel and a 100 meter office building in an L-shaped semi enclosed layout, forming a rich skyline while being more harmonious with the surrounding environment of the city.
项目位于雁塔区西沣路以东,西沣一路以南,紧邻高新CBD区域,项目为B1类商业用地,净用地面积约31.8亩,容积率5.5,绿地率≥25%,建筑密度≤50%
本项目距离高新CBD区域非常近,我们的设计也是以现代时尚为主向,以呼应区域城市风貌。
本次设计我们以曲线为主,主要强调建筑的流线性和柔和型,超高层酒店以竖向流线为主,强调建筑的高耸挺拔,高层办公则以横向线条为主,竖向流线呼应,以形成和谐的主次关系。
整体布局由一栋150米超高层酒店和一栋100米办公呈L型半围合布局,形成丰富天际线的同时,与城市周边环境更加和谐。
本项目距离高新CBD区域非常近,我们的设计也是以现代时尚为主向,以呼应区域城市风貌。
本次设计我们以曲线为主,主要强调建筑的流线性和柔和型,超高层酒店以竖向流线为主,强调建筑的高耸挺拔,高层办公则以横向线条为主,竖向流线呼应,以形成和谐的主次关系。
整体布局由一栋150米超高层酒店和一栋100米办公呈L型半围合布局,形成丰富天际线的同时,与城市周边环境更加和谐。
