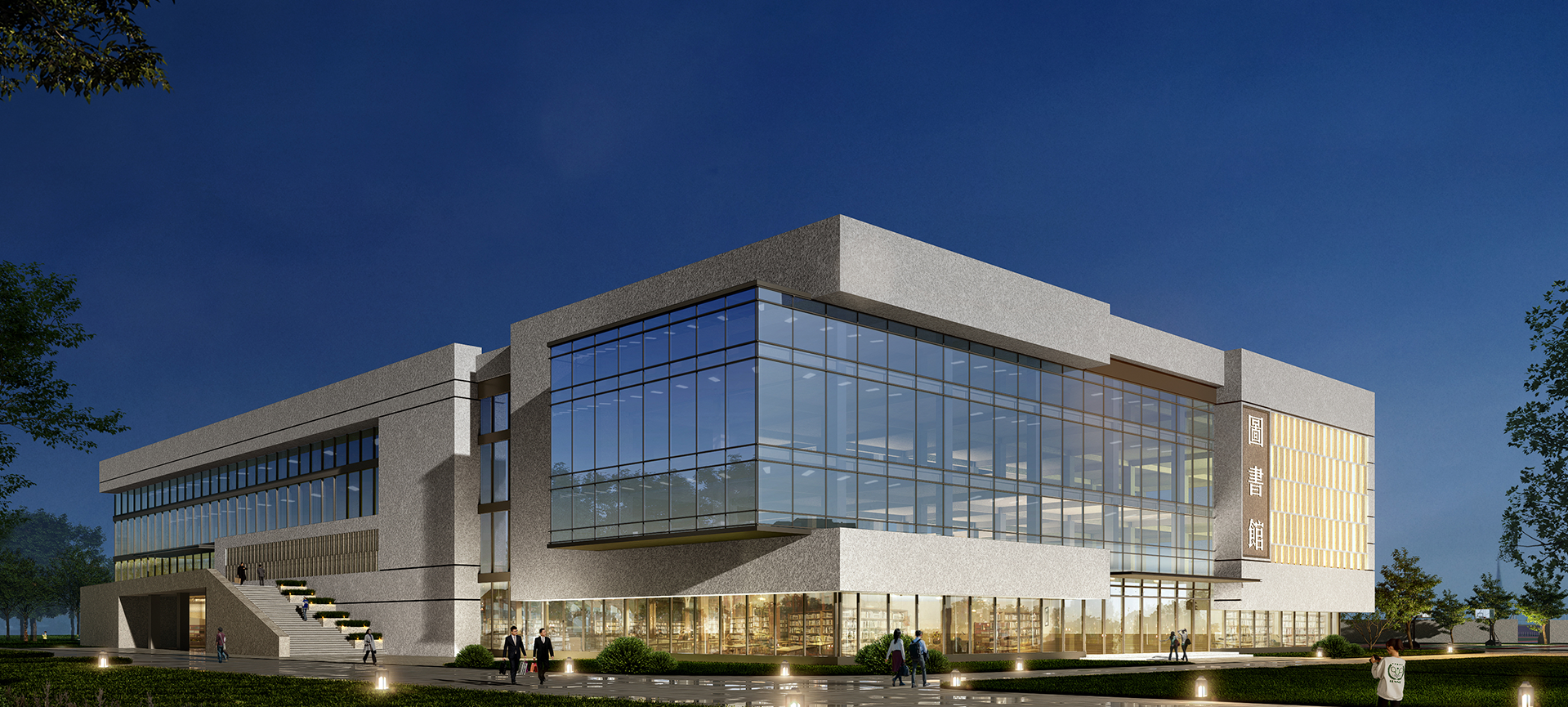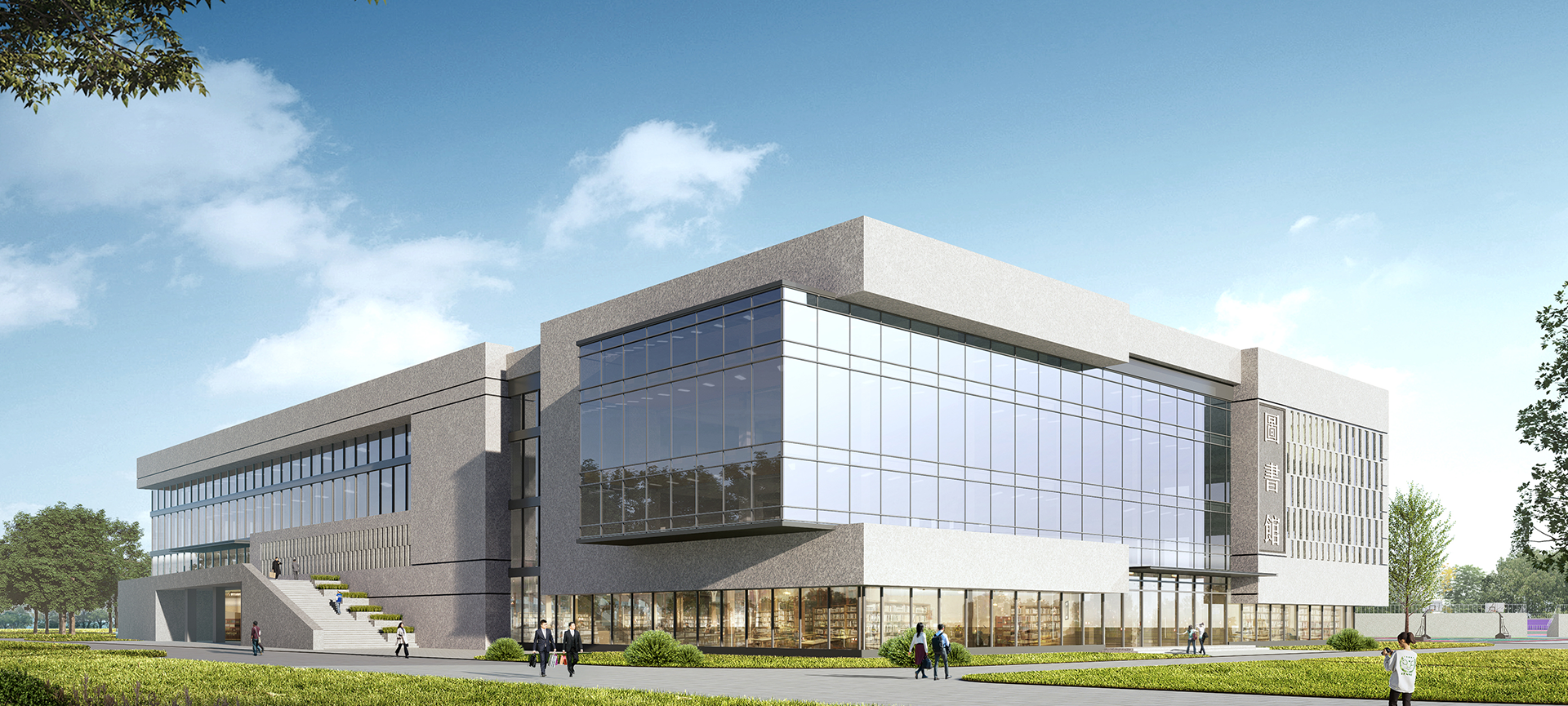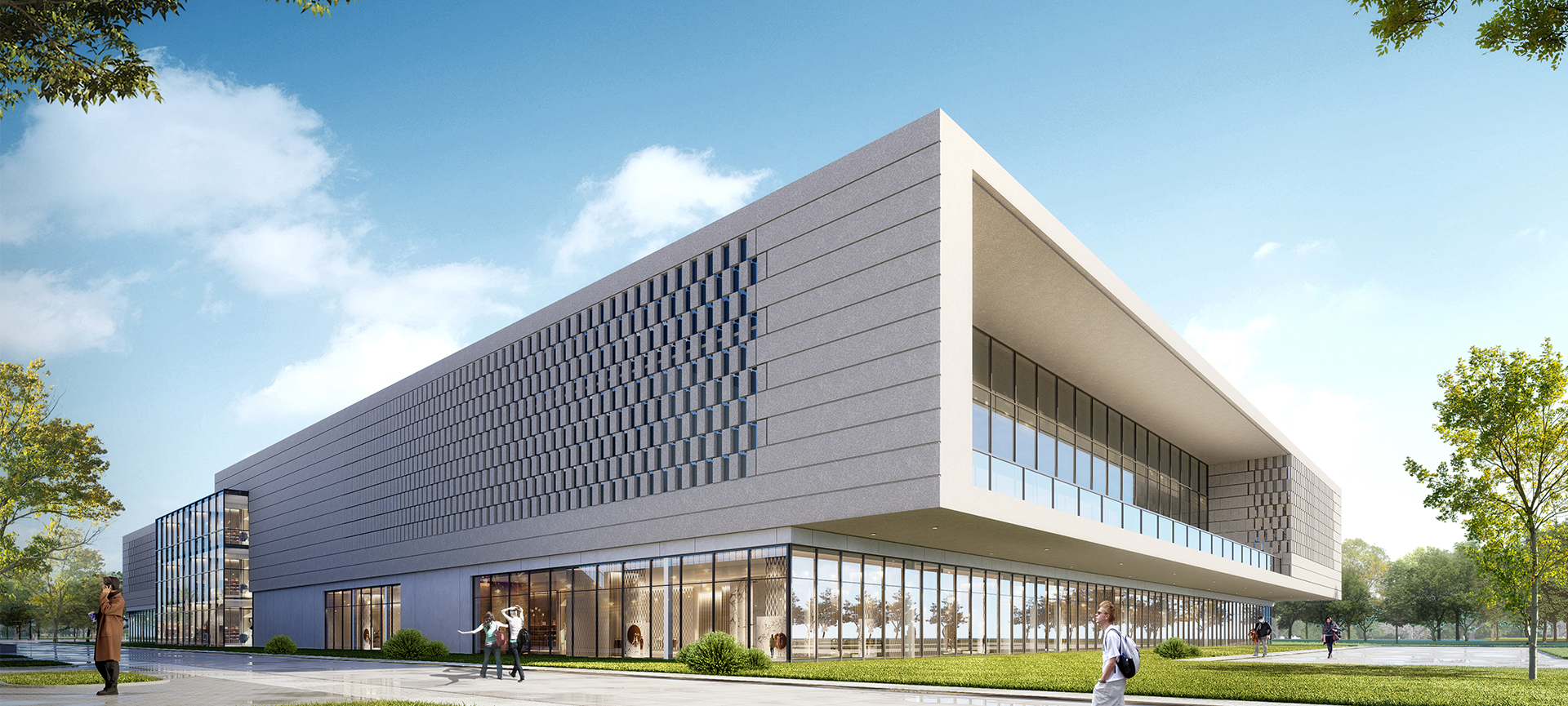Huaqing University Campus
Xi'an City 2023location xi’an, china
client huaqing xi’an city district
architect ym architects
Design and Research Institute of Xi'an University of Architecture and Technology
area 392541 m2status preliminary design
The new site of Huaqing College in Qujiang, Xi'an is located on the south side of the ancient capital by the Qinling Mountains. The total planned land area for the first and second phases of the project is 500 acres; The planned total construction area is 400000 square meters, including a total above ground construction area of 350000 square meters. The construction goal of the new campus is to become a first-class private university in Shaanxi. After the completion of the first and second phases, it can accommodate 11000 students for learning and living. In terms of spatial structure planning, the plan draws inspiration from the traditional Chinese garden spatial atmosphere, creates a changing spatial landscape axis, and integrates with the natural environment. The landscape layout of the free curve connects various open spaces on the campus, connecting the three main entrance spaces of the campus. There is a solemn entrance square, open green grass, activity areas, and winding walking paths, as well as a multi-level and multi-scale green space system. The natural turning point of the spatial axis, while also building a flexible spatial connection for the future expansion of the campus in the third phase.
西安曲江华清学院新址位于古都南侧秦岭山畔,项目一期、二期规划总用地面积为500亩;规划总建筑面积40万㎡,其中地上总建筑面积35万㎡。新校园的建设目标旨在建成陕西一流民办高校,一期二期建成后可容纳11000名学生学习生活。规划空间结构上,规划借鉴中国传统园林空间意境,起承转合,营造变化的空间景观轴线,与自然环境相融合。自由曲线的景观布置串联校园各个开敞空间、连接校区三个主入口空间既有庄重的校区入口广场,又有开阔绿荫草地、活动场地,更有曲径通幽的漫步小道,多层次、多尺度绿化空间体系。自然转折的空间轴线,同时为校区未来三期扩建搭建起弹性的空间联系。



