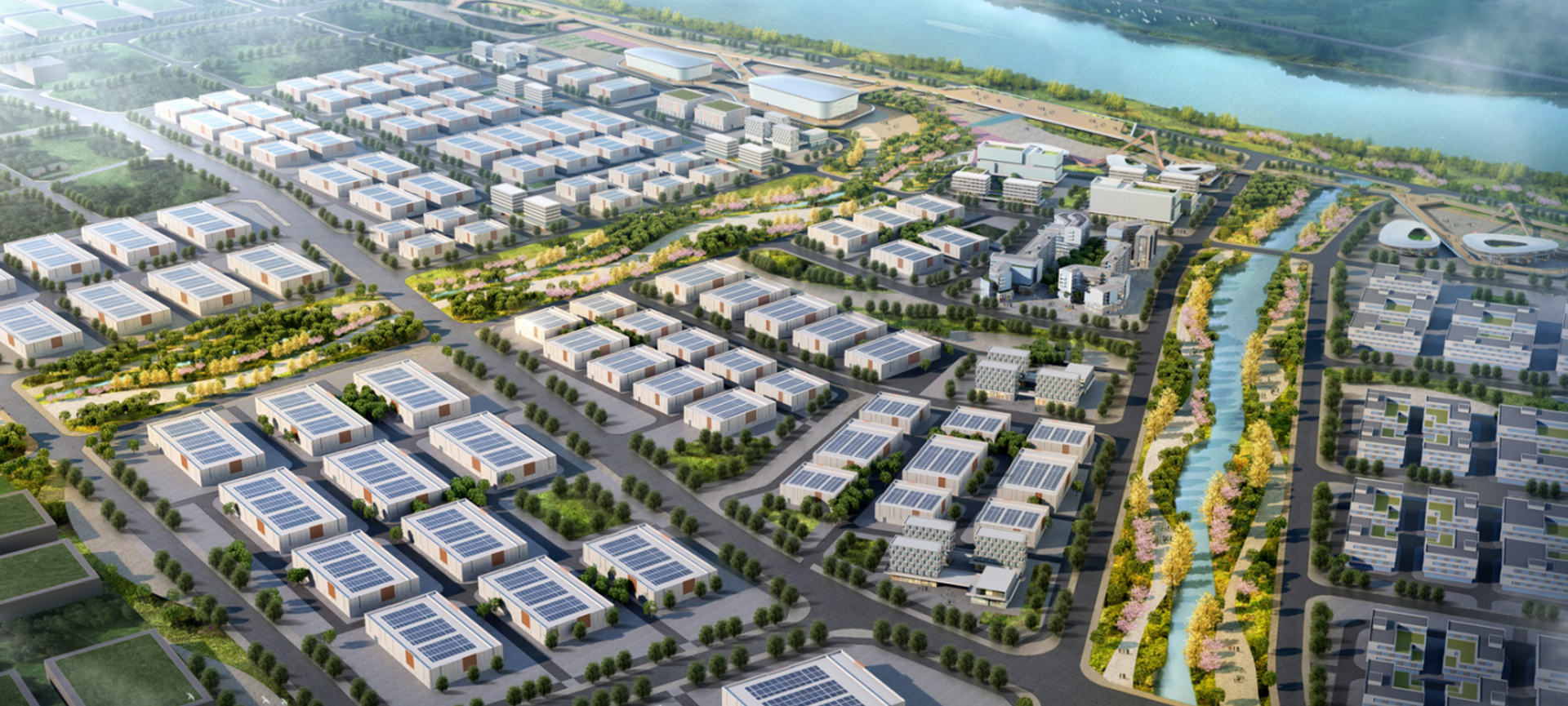Caijiapo Titanium Industry Park Project
Baoji City 2023location Baoji, china
architect ym architects,
xi’an university of architecture,area 2217855 m2
status preliminary design
The project is located in Caijiapo, Shaanxi. The design adopts "three belts: one horizontal and two vertical, with three water system belts running through the entire planning site. Four axes: forming two horizontal and two vertical main ecological landscape axes. Five ecological cores: extending the main landscape axes and cluster connection points to form five main ecological core landscape nodes. Multiple clusters: forming multiple functional cluster zones."
The overall principle is to follow the principles of "layout clustering, construction intensification, and functional compounding", scientifically layout the five functional areas of mechanical processing area, electronic processing area, comprehensive service area, enterprise headquarters area, and logistics and warehousing area. With standardized factory buildings as the core, establish a comprehensive park supporting system including business hotels, blue collar apartments, comprehensive service centers, activity centers, and park restaurants, providing a one-stop service system for production and processing, industrial research and development, technology incubation, business exhibitions, office accommodation, catering and entertainment for enterprises entering the park.
The overall principle is to follow the principles of "layout clustering, construction intensification, and functional compounding", scientifically layout the five functional areas of mechanical processing area, electronic processing area, comprehensive service area, enterprise headquarters area, and logistics and warehousing area. With standardized factory buildings as the core, establish a comprehensive park supporting system including business hotels, blue collar apartments, comprehensive service centers, activity centers, and park restaurants, providing a one-stop service system for production and processing, industrial research and development, technology incubation, business exhibitions, office accommodation, catering and entertainment for enterprises entering the park.
项目位于陕西蔡家坡,设计采用“三带:一横二纵的三条水系带贯穿整个规划场地。四轴:形成两横两纵的主要生态景观轴线。五生态核心:延主要景观轴线和组团链接点形成五个主要生态核心景观节点。多组团:形成多个不同功能的组团分区。”
整体遵循“布局组团化、建设集约化、功能复合化”原则,科学布局机械加工区、电子加工区、综合服务区、企业总部区、物流仓储区五大功能区,以全系标准化厂房为核心,建立商务酒店、蓝领公寓、综合服务中心、活动中心、园区餐厅等全体系综合园区配套,为入园企业提供生产加工、产业研发、科技孵化、商务会展、办公住宿、餐饮娱乐等一站式服务体系。
整体遵循“布局组团化、建设集约化、功能复合化”原则,科学布局机械加工区、电子加工区、综合服务区、企业总部区、物流仓储区五大功能区,以全系标准化厂房为核心,建立商务酒店、蓝领公寓、综合服务中心、活动中心、园区餐厅等全体系综合园区配套,为入园企业提供生产加工、产业研发、科技孵化、商务会展、办公住宿、餐饮娱乐等一站式服务体系。

