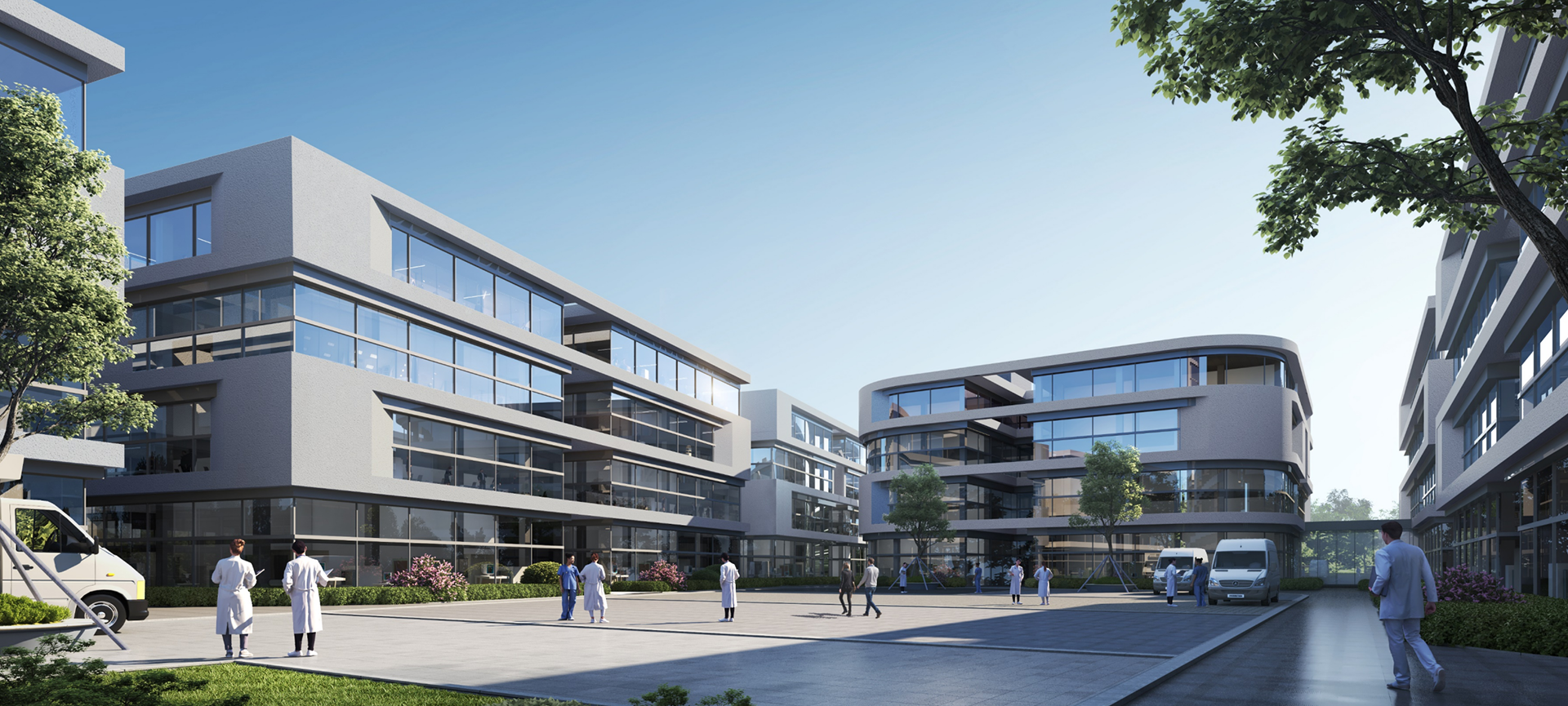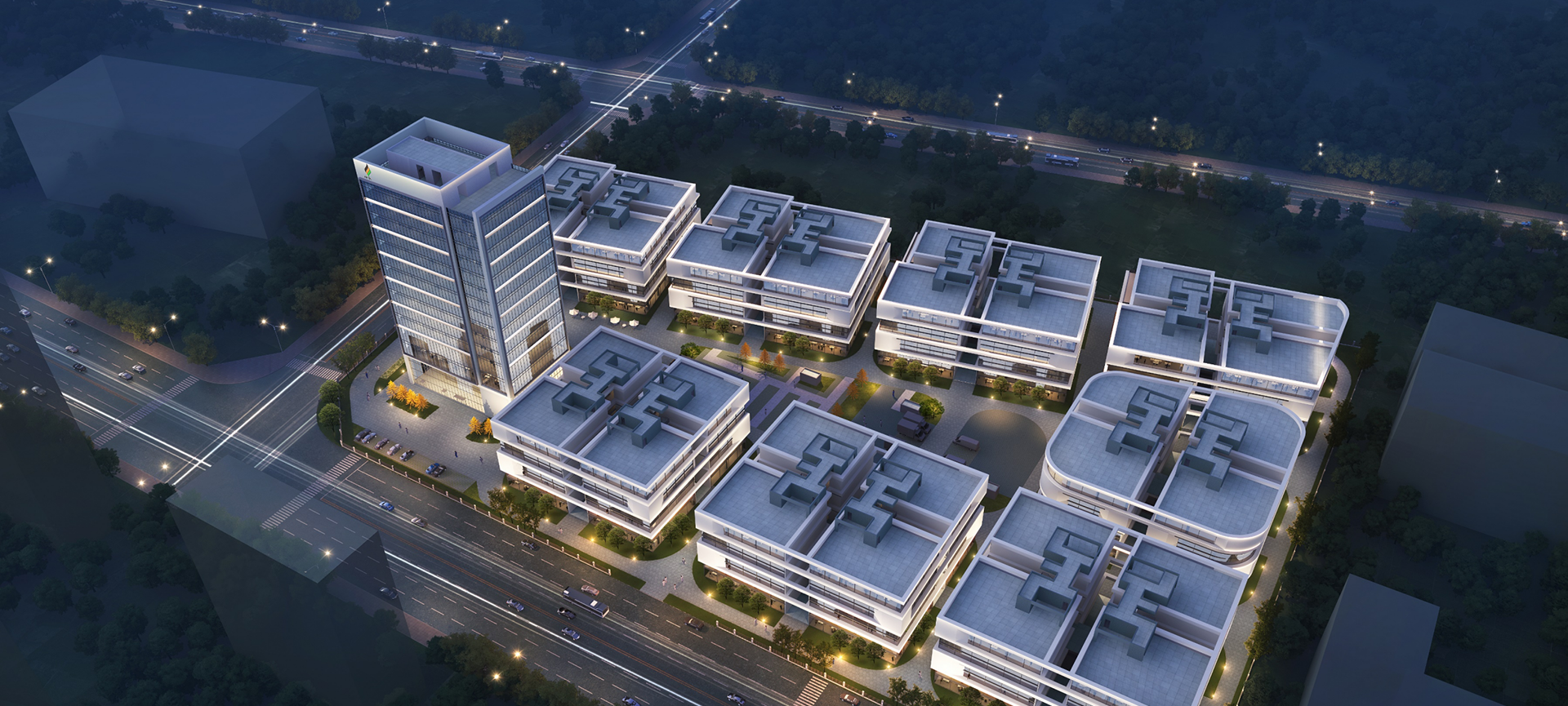Lvhua Biotech Northwest Headquarters Production Park
Xi'an City 2023location xi’an, china
client yinhe group
architect ym architects
area 88000 m2status preliminary design
This innovation park has created a modern working environment, which integrates office and scientific re- search functions, and is mainly oriented to start-ups and enterprises in scientific research and technolo- gy fields. In architecture, all kinds of ways come together to form a unit, or a living symbiosis. All units are enclosed into a central square, which can become a shared space for enterprises. At the same time, each unit has the maximum flexibility to meet the production and R&D needs of different enterprises. The fa- cade of the building is embedded with the concept of traditional auspicious cloud pattern, which is com- posed of white metal paint and glass windows. It is simple and elegant, economical, practical and beautiful.
项目位于高新区普华路以东,锦业二路以北。用地规模44107.4平方米(66.161亩),用地性质为工业用地。总建筑面积约91053.25平方米。
设计理念:“遵循节能、高效、简约的设计理念,减少建筑行为对环境的影响,实现与自然和谐共生。在设计中体现可持续发展的理念,为人们提供健康、适用和高效的使用空间。”
这座创新园区营造了现代化工作环境它汇聚了办公和科研功能,主要面向科研和科技领域的创业公司和企业。建筑中,各式各样的方式汇集在一起形成一个单元,或者说是一个有活力的共生体。所有单元围合成为一个中心广场,广场可成为企业的共享空间。同时,每个单元都具有最大化的灵活性,可满足不同企业的生产研发需求。建筑立面采用传统祥云纹样的理念植入,以白色金属漆及玻璃窗构成,简洁大气,经济实用兼具美观。
设计理念:“遵循节能、高效、简约的设计理念,减少建筑行为对环境的影响,实现与自然和谐共生。在设计中体现可持续发展的理念,为人们提供健康、适用和高效的使用空间。”
这座创新园区营造了现代化工作环境它汇聚了办公和科研功能,主要面向科研和科技领域的创业公司和企业。建筑中,各式各样的方式汇集在一起形成一个单元,或者说是一个有活力的共生体。所有单元围合成为一个中心广场,广场可成为企业的共享空间。同时,每个单元都具有最大化的灵活性,可满足不同企业的生产研发需求。建筑立面采用传统祥云纹样的理念植入,以白色金属漆及玻璃窗构成,简洁大气,经济实用兼具美观。

