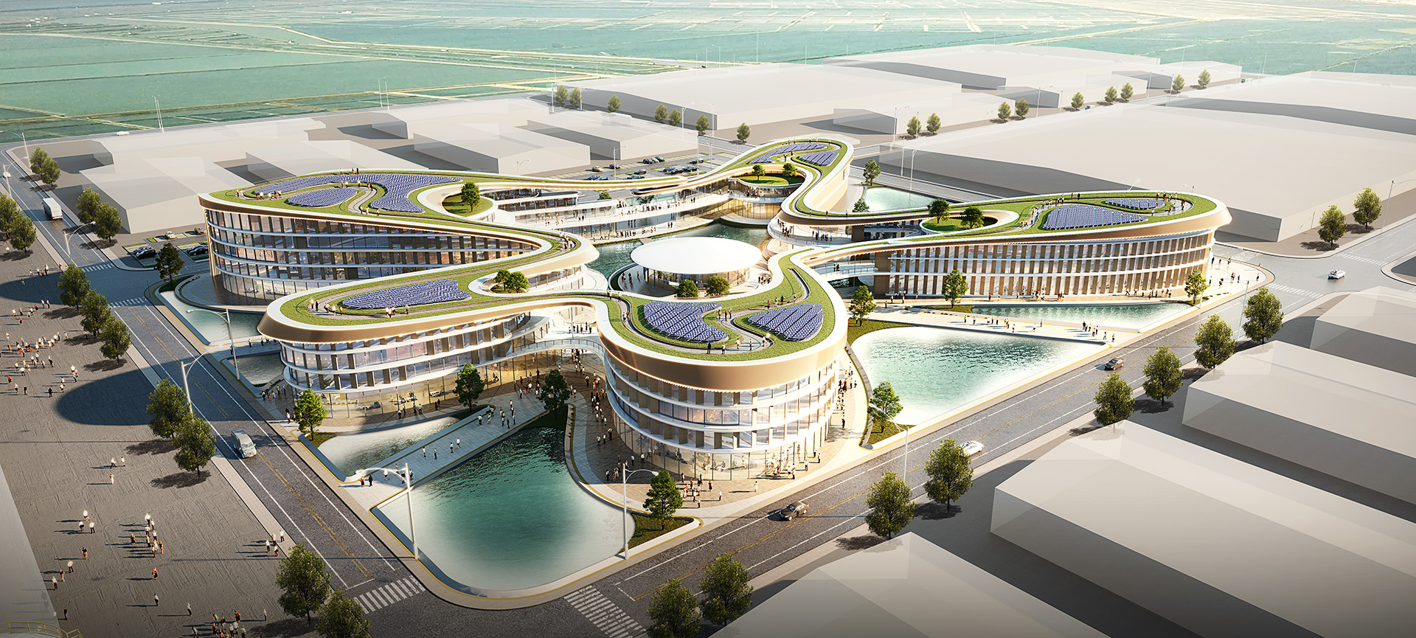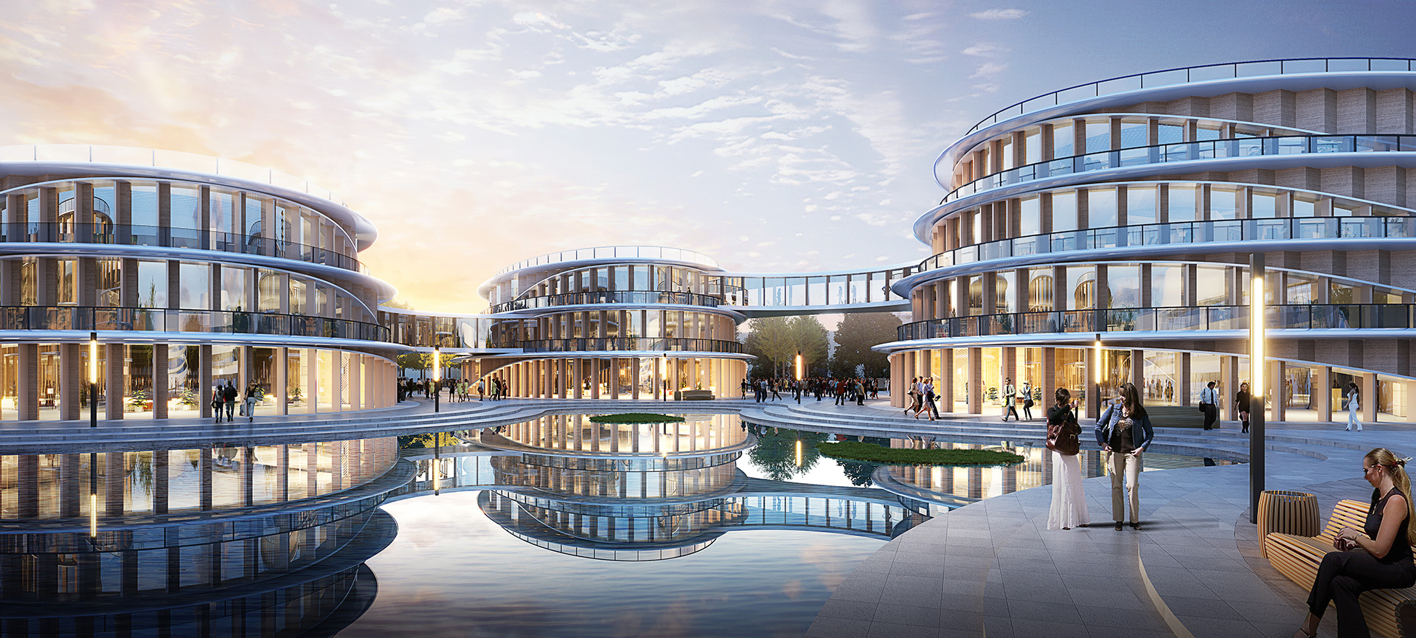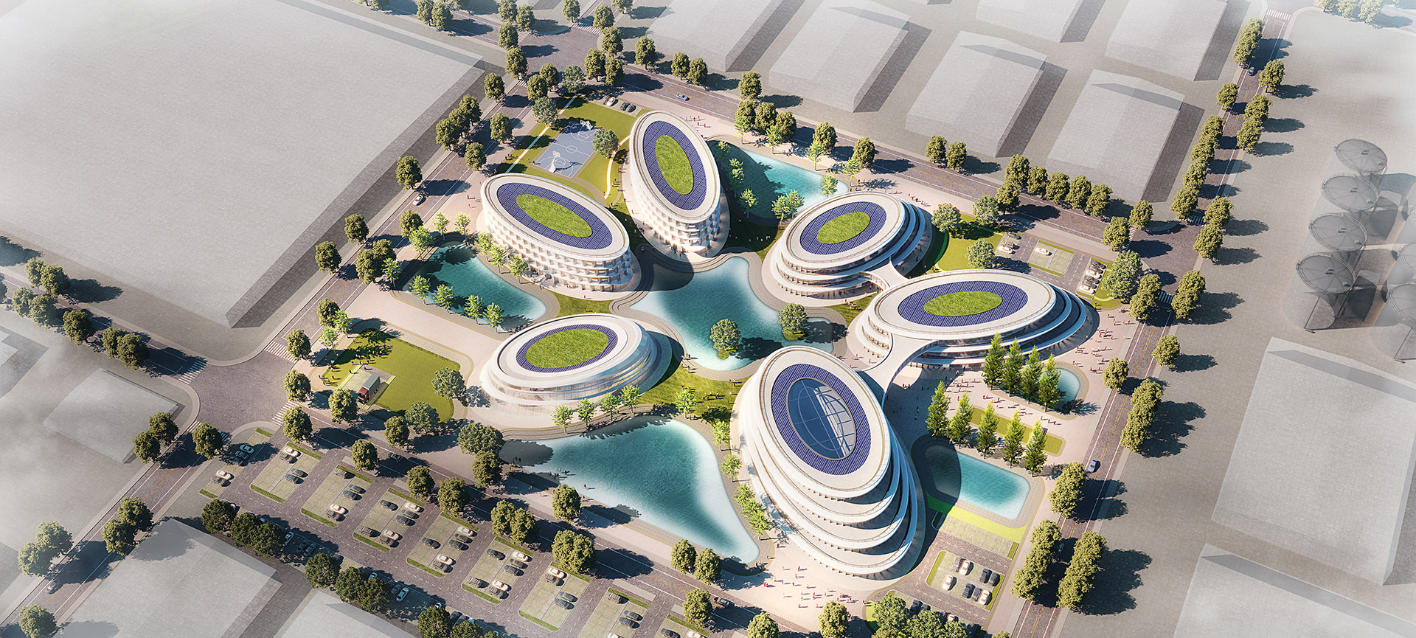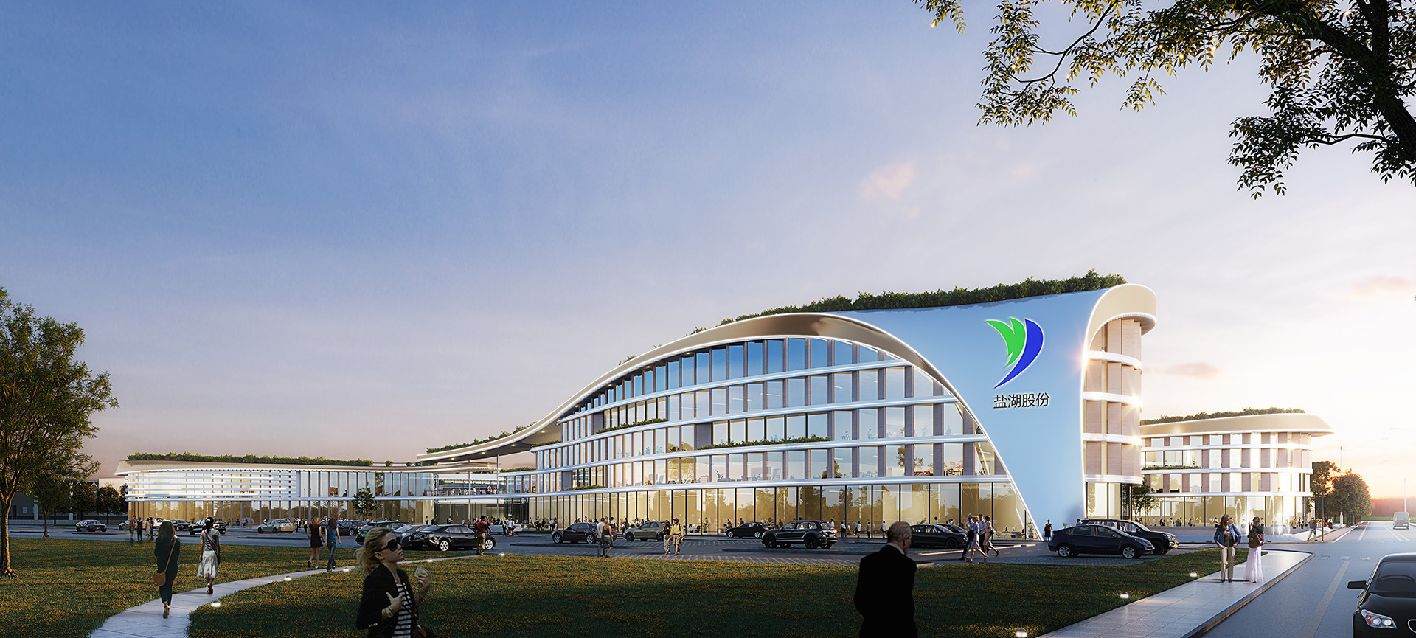Qinghai Salt Lake Office Plot
Qinghai, China, 2023
location Qinghai, China
client QingHai Salt Lake Industry Co.,Ltd.
architect ym architects
project manager Chang Fangyi, Jacques Maria Brandt
status preliminary design
client QingHai Salt Lake Industry Co.,Ltd.
architect ym architects
project manager Chang Fangyi, Jacques Maria Brandt
status preliminary design
Qinghai Salt Lake Office Plot shoulders the mission of showcasing the unique characteristics and cultural identity of the enterprise. The enterprise stands at the height of the national grain ballast stone. In addition to the basic research and development office functions, the plan expands the multi-functional exhibition hall for displaying the corporate cultural image, the activity center for employee leisure and entertainment, and the scenic planning for the "Red Footprint" themed sightseeing tourism, And these functional volumes are enclosed by individual buildings, each facing nature and arranged outward at different angles in an elliptical form. Through building bridges and site landscape systems, the "Sky City" landscape features of the Salt Lake are created by reflecting the water surface. The buildings clustered around the site landscape are like clusters of blooming "salt flowers", symbolizing the unity and progress of the Salt Lakers, working together to create a "ballast stone" for national food, and creating a park that is open and dynamic to the outside world, and inward converging and centripetal.
青海盐湖工业股份有限公司厂区办公肩负着彰显企业特点与文化的个性标识的使命,企业则处于国家粮食压舱石的高度站位,方案在基础研发办公的功能上,拓展了企业文化形象展示的多功能展厅、职工休闲娱乐的活动中心、“红色足迹”主题观光旅游的观景策划,并将这些功能体量以独栋单体建筑互相围合而成,每栋单体面向自然,按椭圆形退台形式以不同角度层层向外排布,通过建筑连桥与场地景观系统,以镜水面打造盐湖“天空之城”的景观特色。围聚在场地景观之上的建筑好似一簇簇盛开的“盐花”,象征着盐湖人团结奋进,共同做好国家粮食的“压舱之石”,创造一个对外开放灵动、对内聚合向心的园区。



