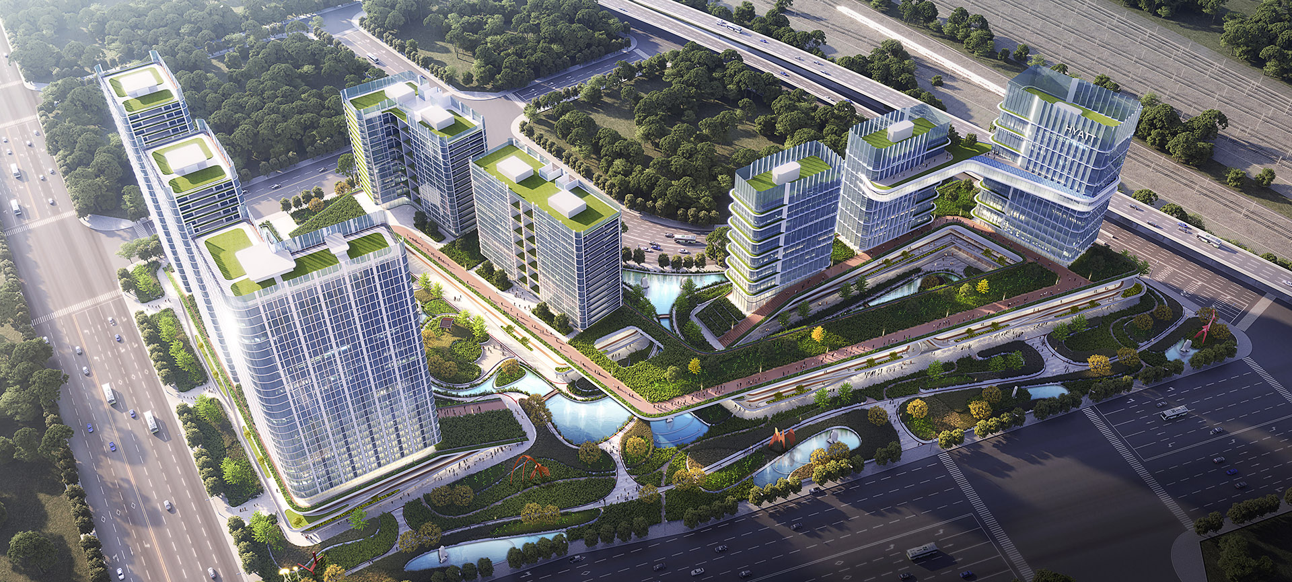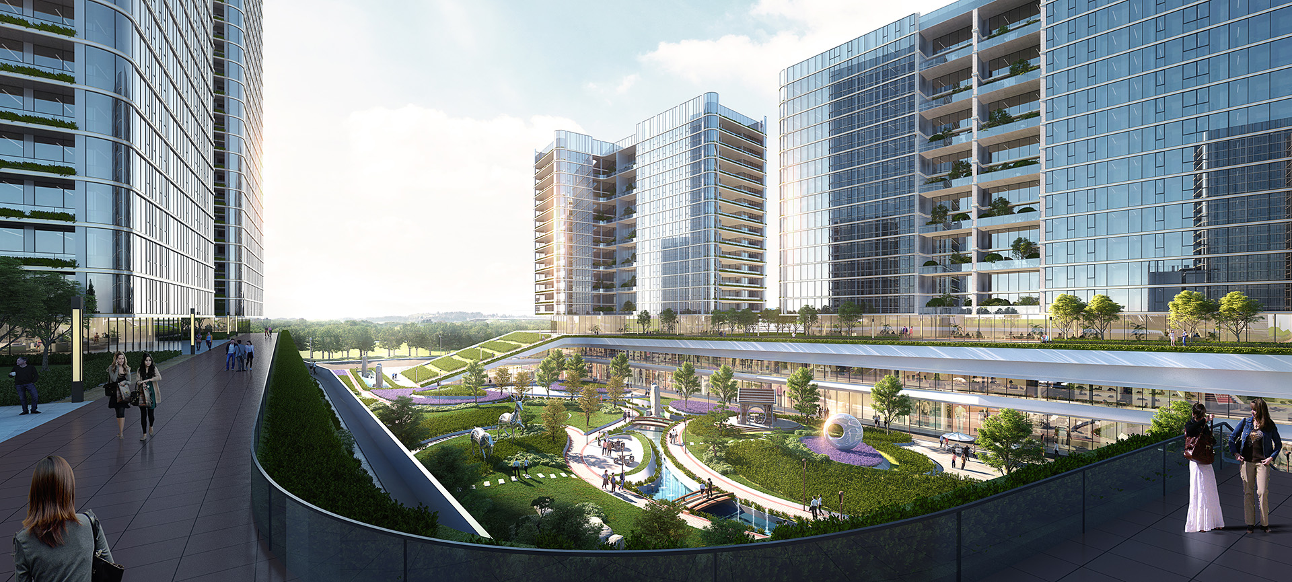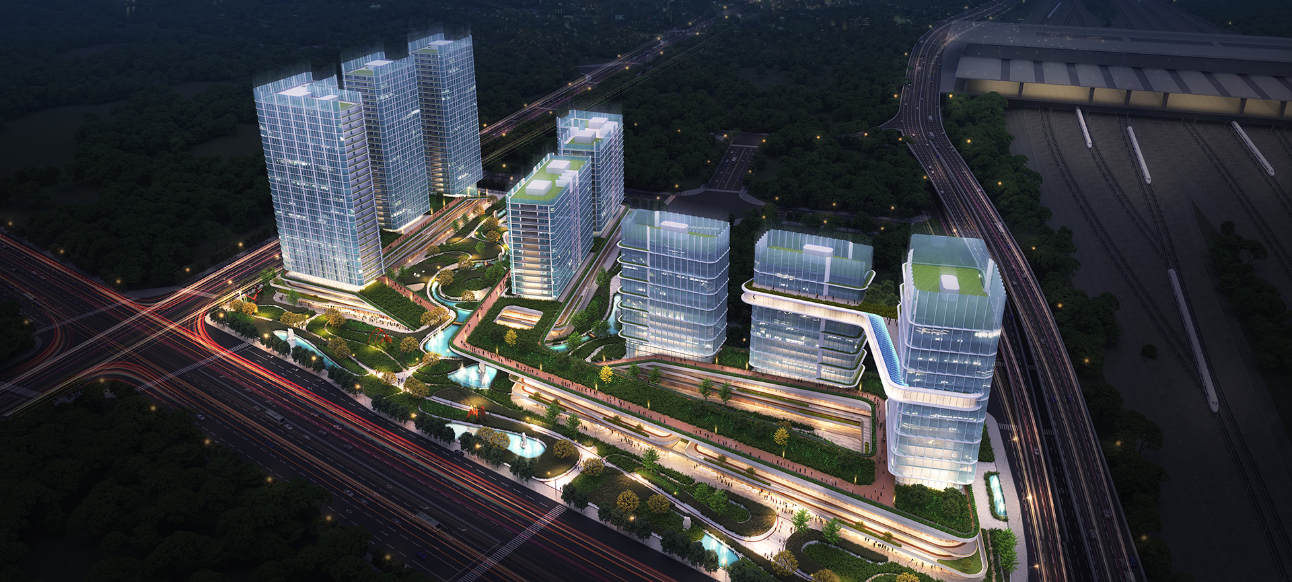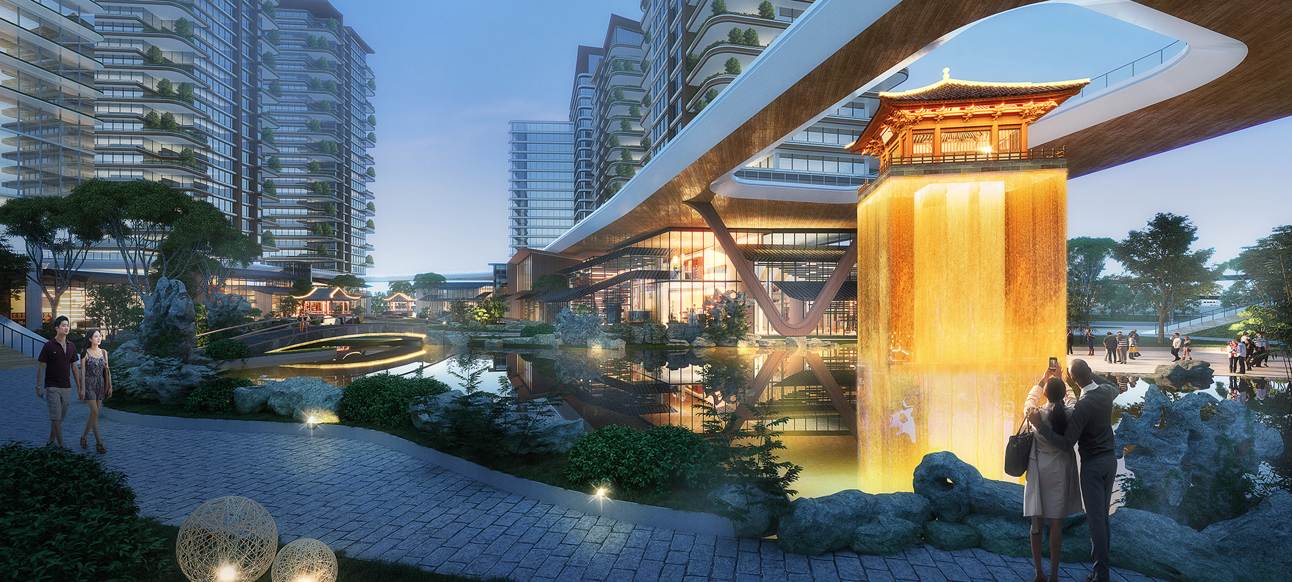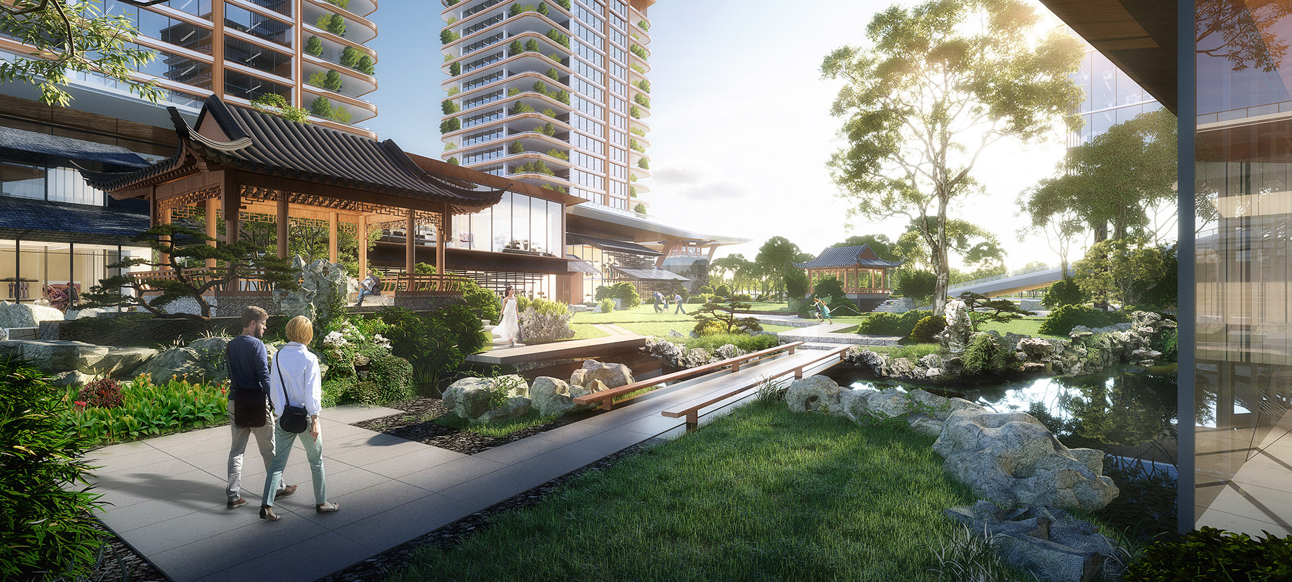Yanyuan Future Economic Innovation Park
Xi'an, China, 2023
location xi'an, china
client yanyuan group
architect ym architects
project manager chang fangyi, jacques maria brandt
status concept design
client yanyuan group
architect ym architects
project manager chang fangyi, jacques maria brandt
status concept design
Yanyuan Future Economic Innovation Park is positioned as a high-end improvement of apartments and commerce, filling the market gap of high-end benchmark communities in the northern part of the city, and driving the upgrading of supporting facilities and the improvement of living quality in the area. Through the combination of camping scenery - beautiful and atmospheric garden landscape, camping atmosphere - luxurious and elegant living scene atmosphere, camping style - elegant and modern style, we meticulously create landscapes, spaces, forms, and scenes with craftsmanship. The hotel is located in the southeast corner of the site, forming a display area that caters to the main passenger flow. At the same time, the introduction of high-end hotels can host apartments, which is not only conducive to the localization of small apartments, but also helps to improve the quality of the large flat floor products in the southern region. The northern district is fully equipped with offices and new economic colleges, which are easy to manage and can form a good image display on the high-speed rail line. The height of the building complex ranges from 60m to 100m, creating a rich and undulating skyline. Apartment products create a high-rise villa like living experience through the introduction of multi-level landscapes - aerial villas.
经开区燕园未来经济创新园项目定位为高端改善公寓、商业,弥补城北片区高端标杆性社区的市场空白,带动片区的配套升级和人居品质提升。通过营景——优美大气的花园景观、营气——高奢式优雅生活场景氛围、营风——典雅与现代相结合的风格,怀以匠心细致地营造景观、空间、形体、场景。酒店置于场地东南角,形成迎合主要客流的展示面,同时,引进高端酒店可托管公寓,既有利于小公寓去化,又有助于提升南区大平层产品品质。北区全为办公及新经济学院,便于管理,同时可在高铁线路上形成良好的形象展示面。建筑群高度由60m到100m不等,打造起伏有致的丰富天际线。公寓产品通过多层次景观引入创造高层别墅化的居住体验——空中墅。
