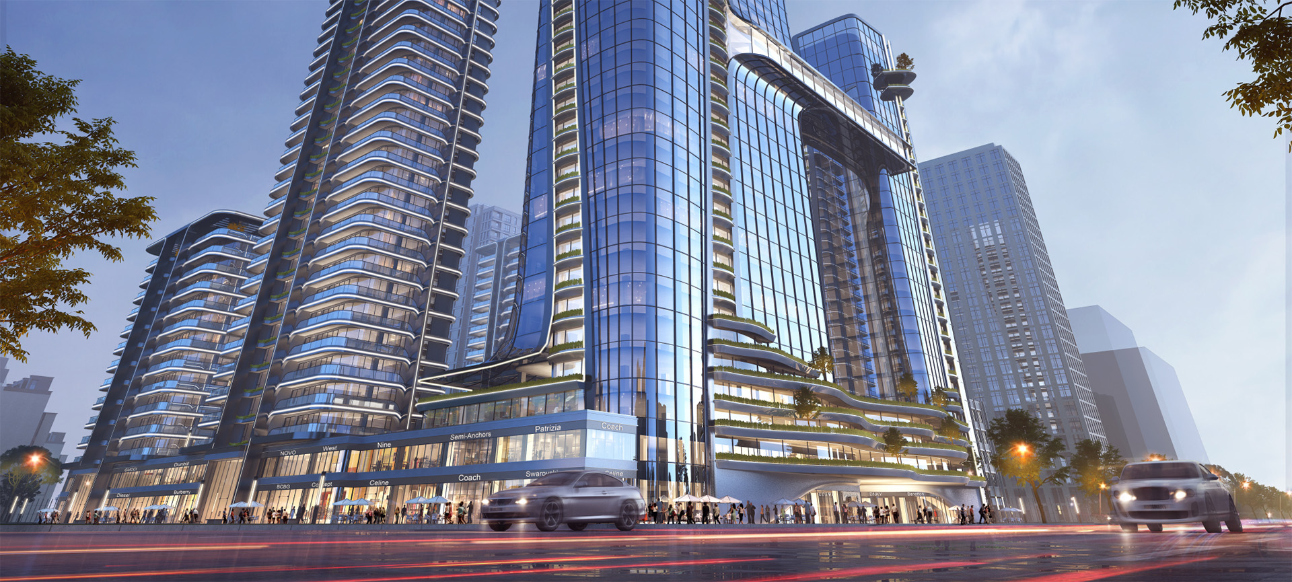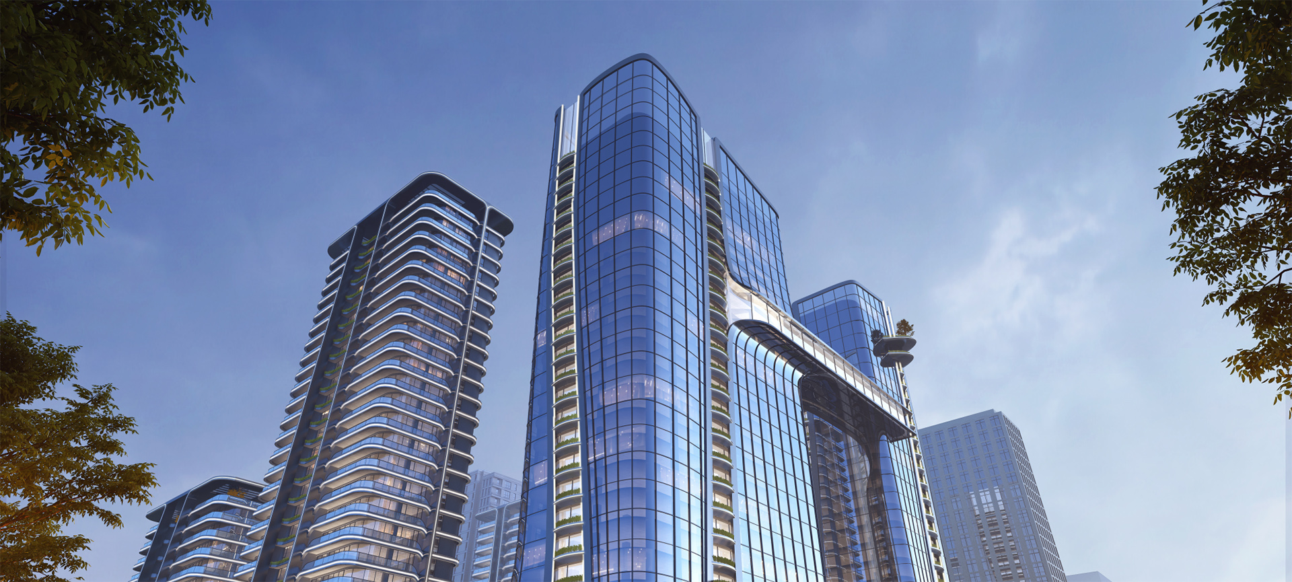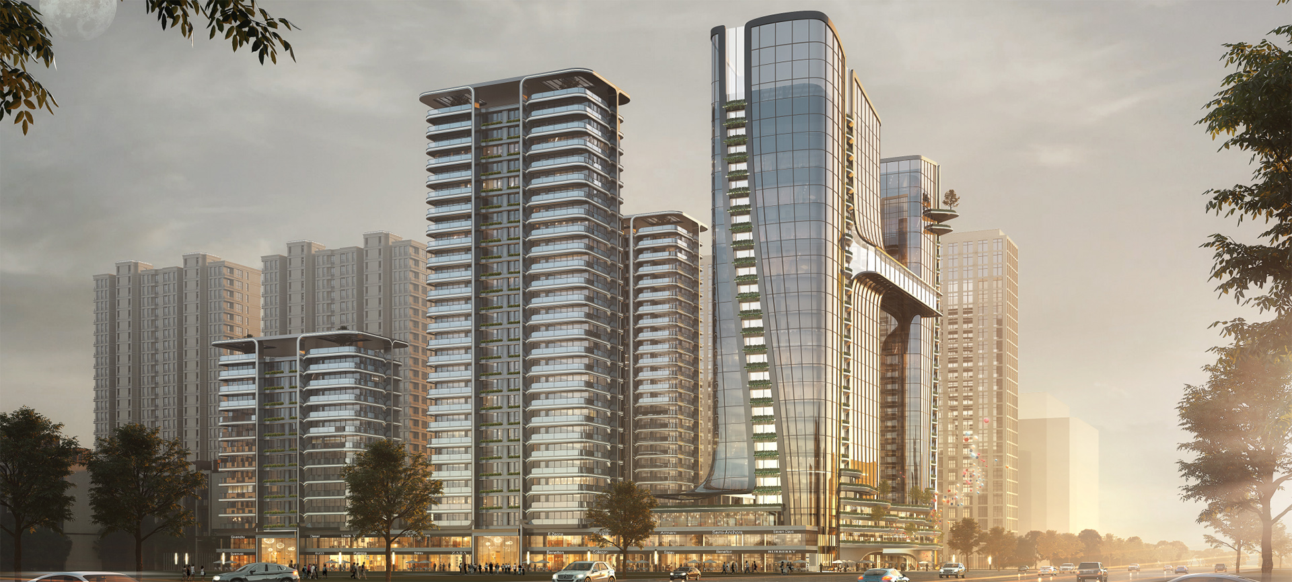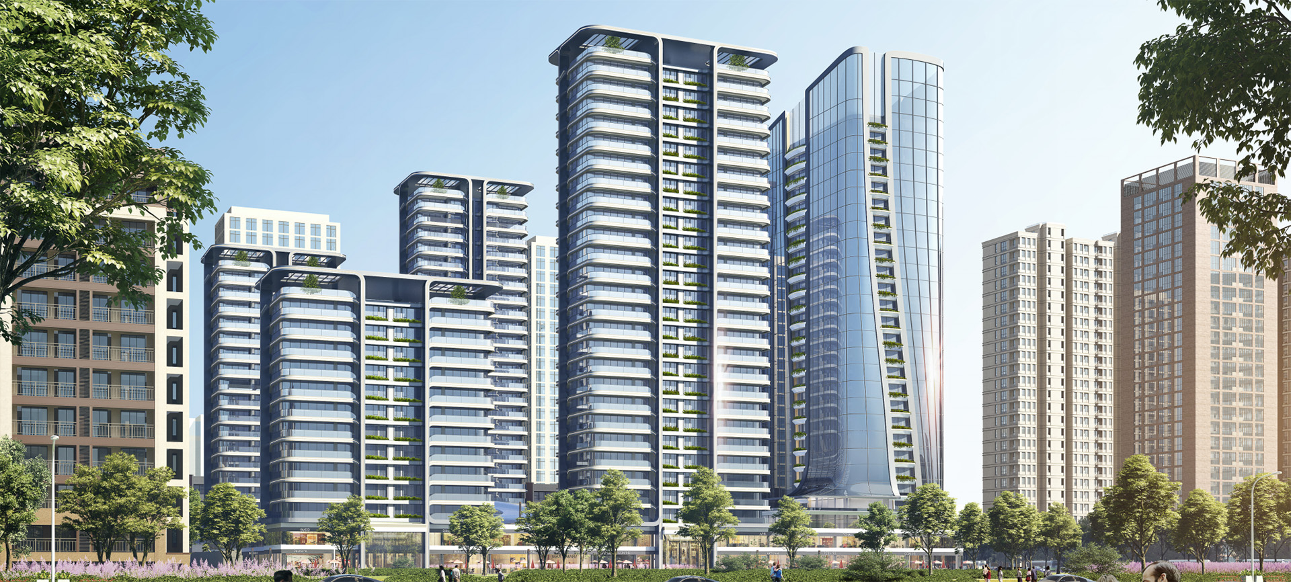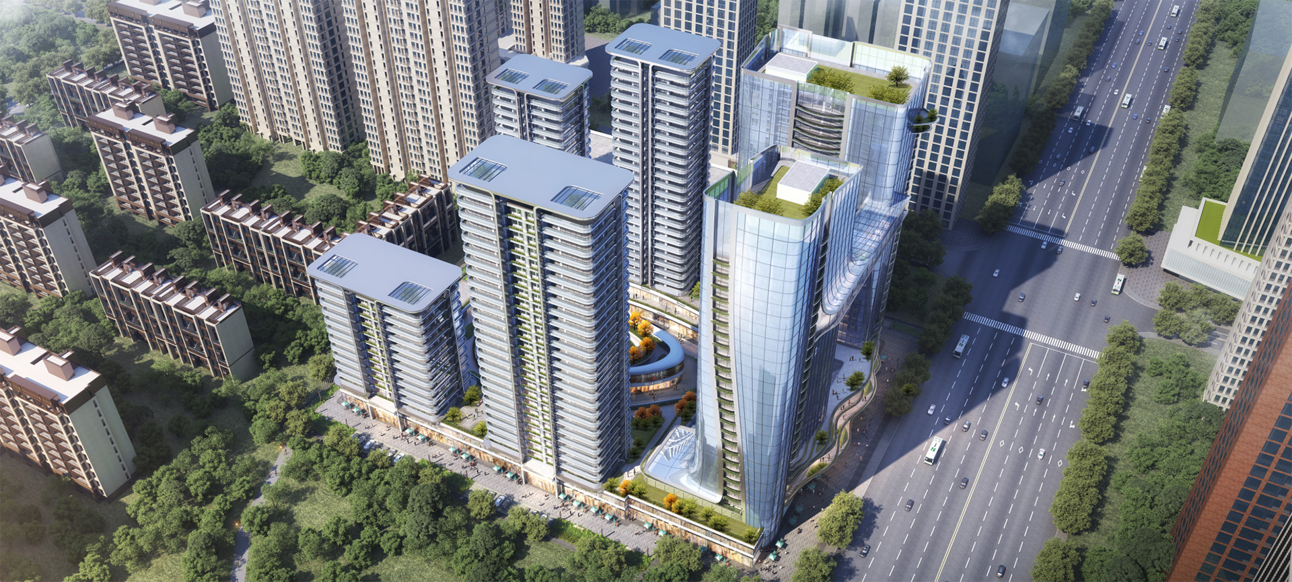Fengliu Office Residential
Xi'an, China, 2022
location xi'an, china
client chinlink
architect ym architects
project manager chang fangyi, jacques maria brandt
status preliminary design
client chinlink
architect ym architects
project manager chang fangyi, jacques maria brandt
status preliminary design
The project is located next to Weiyang Road in the northern section of the north-south central axis of Xi'an City. The design is committed to inheriting the urban dragon vein, showcasing the charm of the times, and creating a benchmark building for the northern section of the "Chang'an Dragon Vein". The Weiyang Road interface is the most important visual display interface for the project. Buildings 1 # and 2 # lead the overall planning layout of the project in the form of twin towers, forming a strong visibility along the Weiyang Road. The commercial apartment cluster is located in a north facing south layout, with an open space on the south side and an urban green belt on the north side, which can also form a visual display of the Fengcheng Sixth Road interface. At the bottom of the project, a scenario style commercial block is introduced, with towers enclosed above, forming a vertical zoning layout pattern with a large landscape view distance. The hotel style apartments along the street, as well as the twin towers of hotels and offices, are equipped with pure glass curtain walls and gradually changing green balconies, forming an ecological and green urban gate. The three-dimensional layout mode forms a rich public space internally, sharing a green heart interface.
“凤起朝鸣”项目落位于西安市南北中轴线北段未央路旁,设计致力于传承城市龙脉,展现时代风采,打造“长安龙脉”北段的标杆建筑。未央路界面是项目最重要的形象展示界面,1#、2#楼以双塔的形式引领整个项目的规划布局,在未央路沿线形成强烈的昭示性。商办公寓组团坐北朝南布局,南侧现状为空地,北侧有城市绿带,又可形成凤城六路界面的形象展示面。项目底部引入情景式商业街区,上面围合布置塔楼,形成超大景观视野距离的垂直分区的规划布局模式。沿街面的酒店式公寓及酒店、办公双塔楼以纯净的玻璃幕墙,层层渐变的绿植阳台形成生态绿色的都市之门。立体的布局模式对内形成丰富的公共空间,共享绿心界面。
