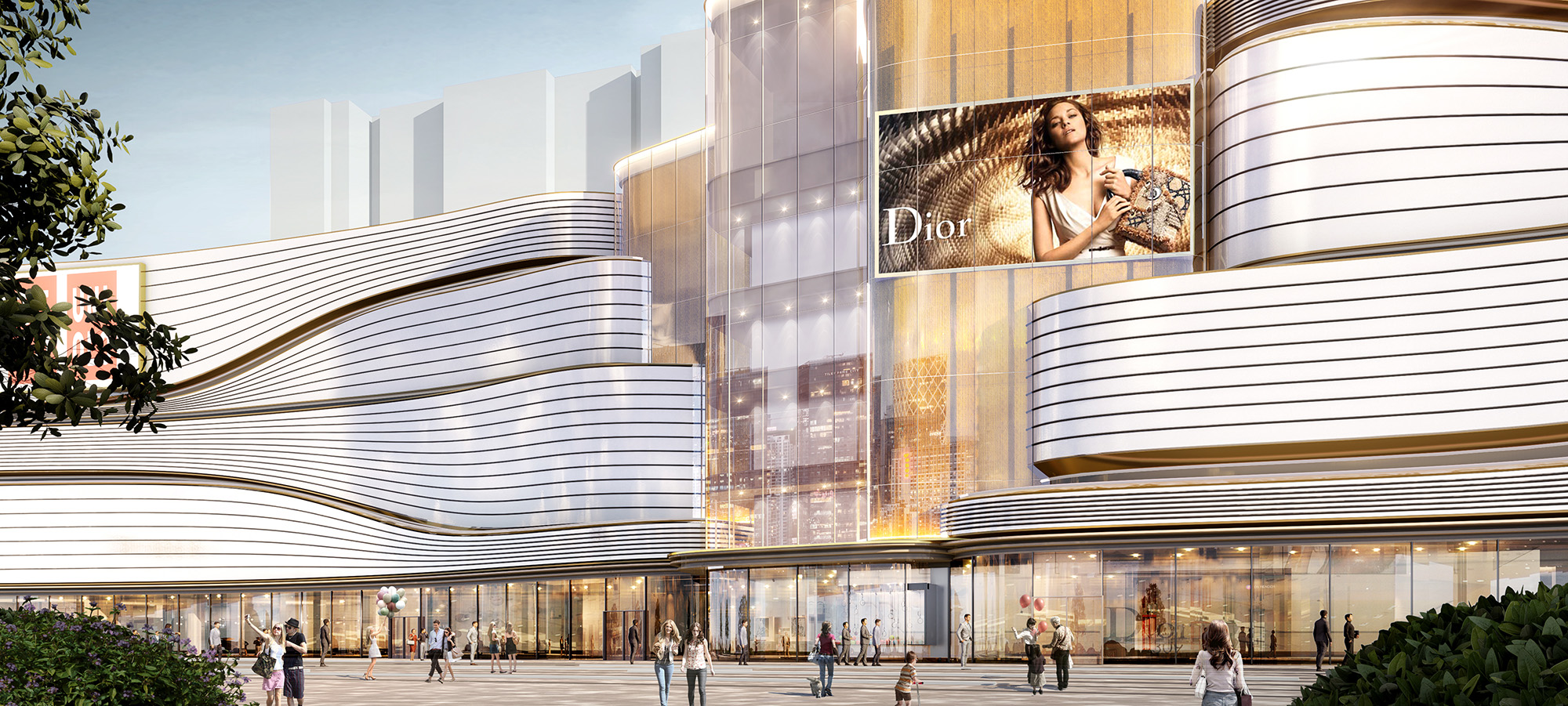Wanda Plaza
Xi'an, China, 2023
location xi'an, china
client wanda group
architect ym architects
project manager chang fangyi, jacques maria brandt
status preliminary design
client wanda group
architect ym architects
project manager chang fangyi, jacques maria brandt
status preliminary design
Wanda plaza is nearly 200m long on the street boundary, and its showcasing value should be fully utilized to create an excellent visual experience with elements rich in memory and impact. The concept of "opening ceremony" is adopted, and the facade is layered like wrapped gifts and ribbon lines. At the same time, the surrounding Ba River is used as an element, and the light strip creates a grand atmosphere of "Ba water vastness". The corners and central nodes of the building are made of ultra white glass, while other areas are made of aluminum veneer, Maximize cost control, present unique architectural images during the day and night, coordinate and unify the overall design, and coexist texture and fashion.
万达商业建筑临街界近200m长,应充分发挥其展示性价值,以富有记忆点与冲击力的元素形成极佳的视觉感受,采用“开幕献礼”的概念,立面如同包裹的礼物和丝带线条层层展开,同时以项目周边灞河为元素,灯带营造“灞水浩浩”的恢弘气势,建筑转角处及中央节点采用超白玻璃,其他区域采用铝单板,最大程度控制造价,日间与夜间呈现各具特色的建筑形象,整体造型协调统一,质感与时尚并存。



