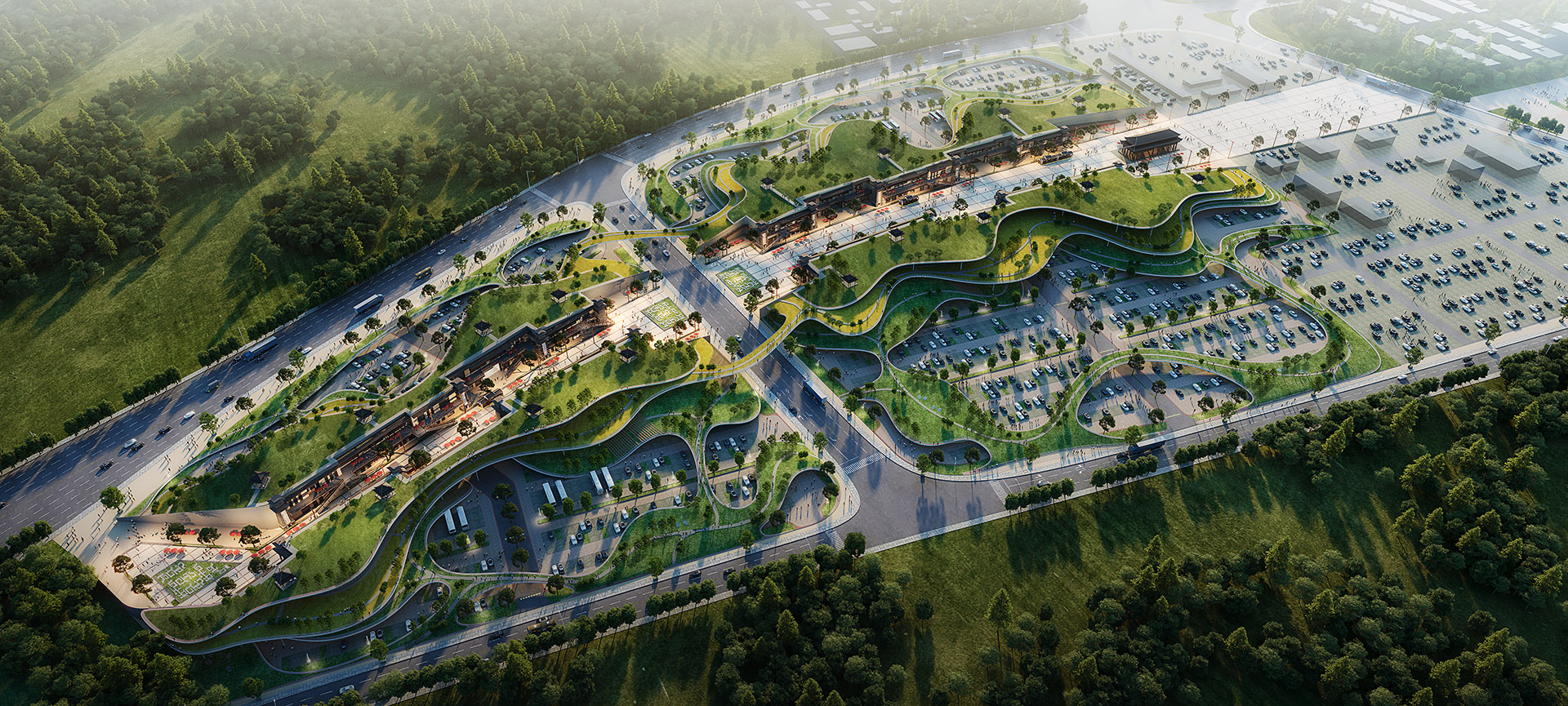Bingmayong TOD
Xi'an, China, 2023location xi’an, china
client government
architect ym architects
project manager chang fangyi, jacques maria brandt
status concept design
The service area of the Bingmayong TOD covers an area of about 255 mu, creating one axis and four areas: a "preface hall" of the Terra Cotta Warriors Museum, led by the central Qin culture performance axis, with the theme of Qin's voice, Qin's objects, Qin's wind, and Qin's industry.The project is located at the foot of Lishan Mountain and next to the imperial mausoleum. The natural landscape is interwoven with Qin culture and modern culture. The earth covered roof forms a High Line. The undulating architectural form echoes the outline of the natural mountains. The natural ecological architecture is combined with the central cultural axis. The mode of "overlying" complex of the parking lot forms the integrated development mode of transportation and tourism. The layout of the group style parking lot is convenient and efficient, which eliminates the depth of the site. At the same time, it is paved with grass bricks to form an ecological green outdoor parking space.
秦兵马俑服务区占地约255亩,打造一轴四片区:形成以中央秦文化观演轴为引领,以秦声、秦物、秦风、秦业为主题的兵马俑博物馆“序厅”,深入广泛的展示秦文化。项目位于骊山下、皇陵旁,自然山水与秦文化、现代文化交织相映,覆土屋面形成高线公园,起伏的建筑形态与自然山脉的轮廓相呼应,自然生态的建筑与中央文化轴结合。停车场“上盖”综合体的模式形成交旅融合发展模式,高线公园提供的大尺度将成为艺术展示、星空观景聚集地,错落的退台形成与远山、与秦始皇陵景区对话的窗口。组团式停车场布局便捷高效,消解场地进深,同时,以植草砖铺设,形成生态绿色的户外停车空间。

