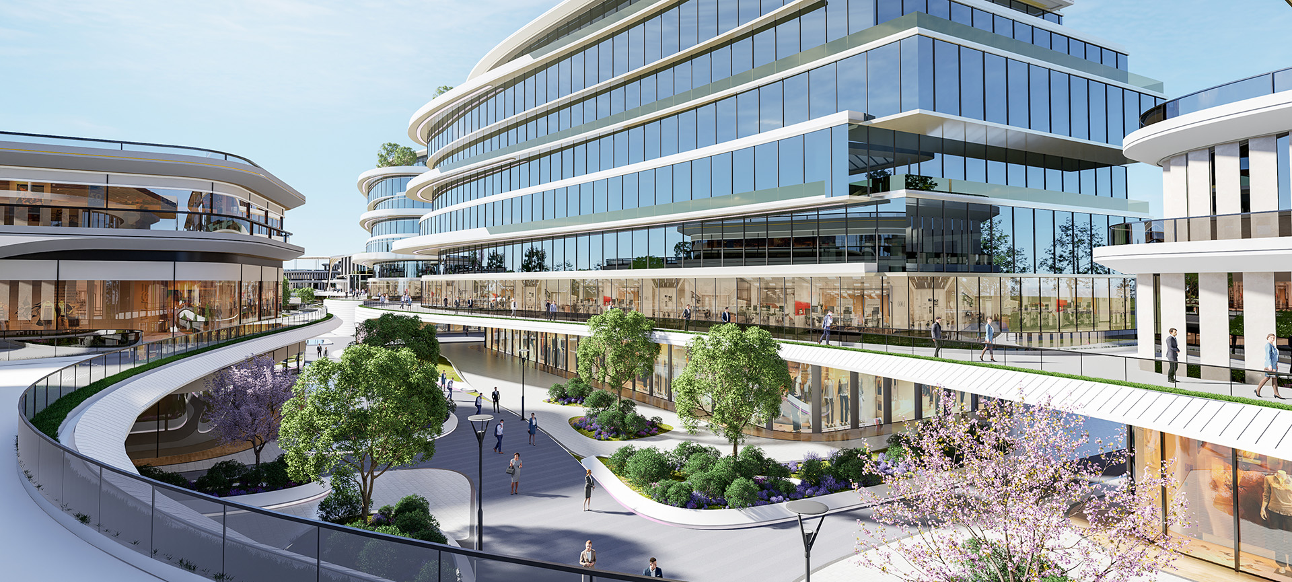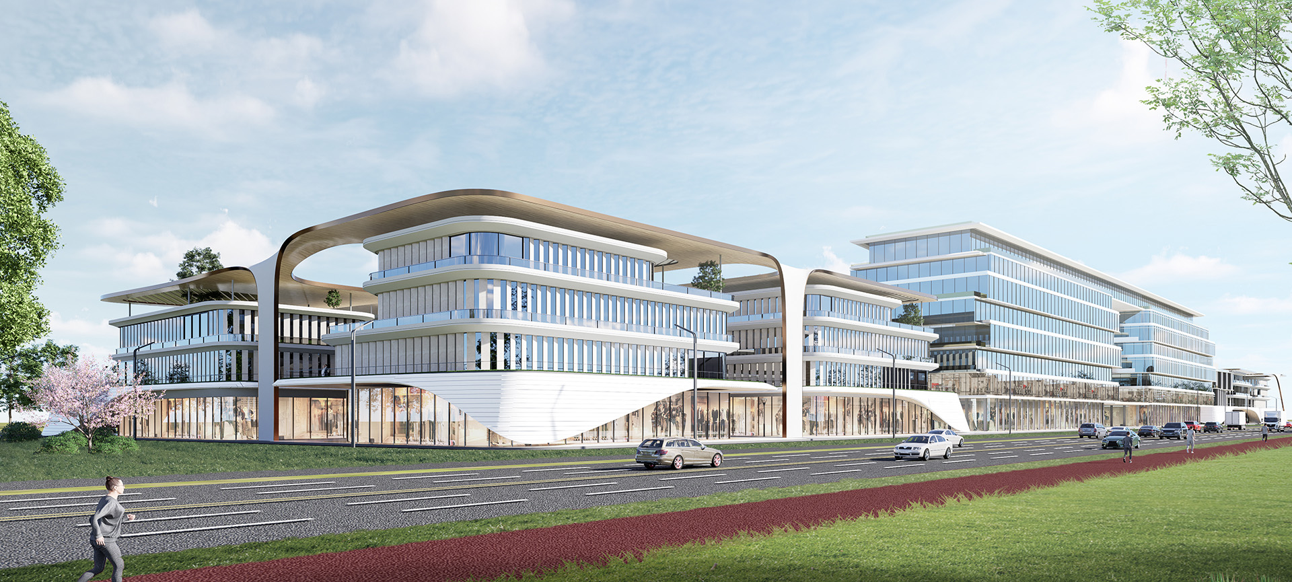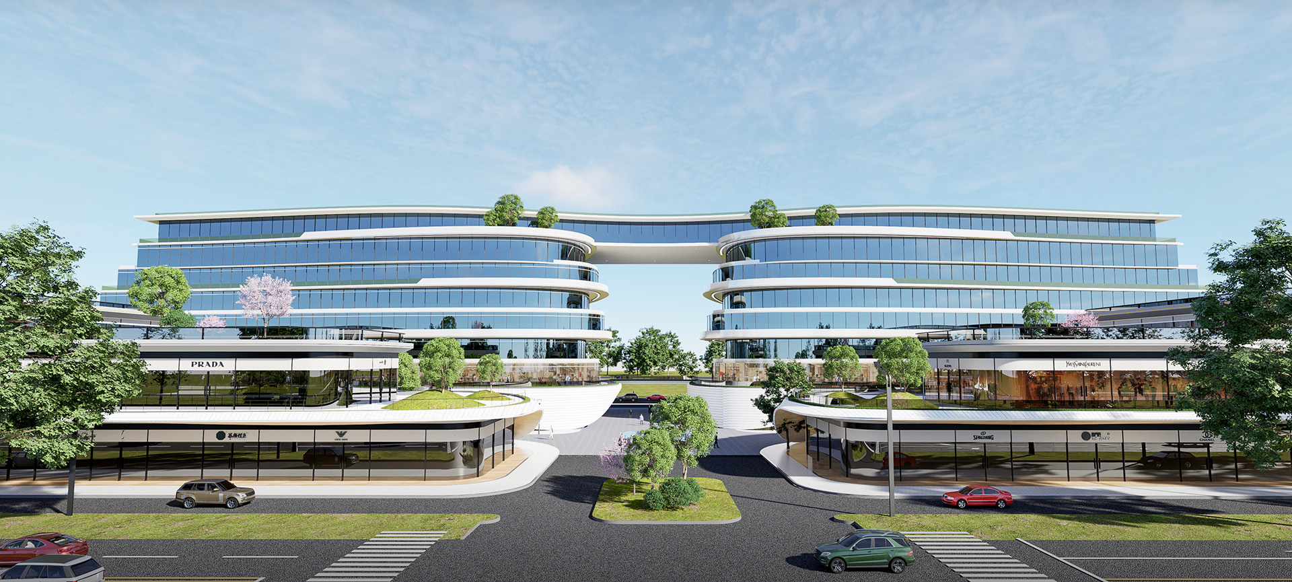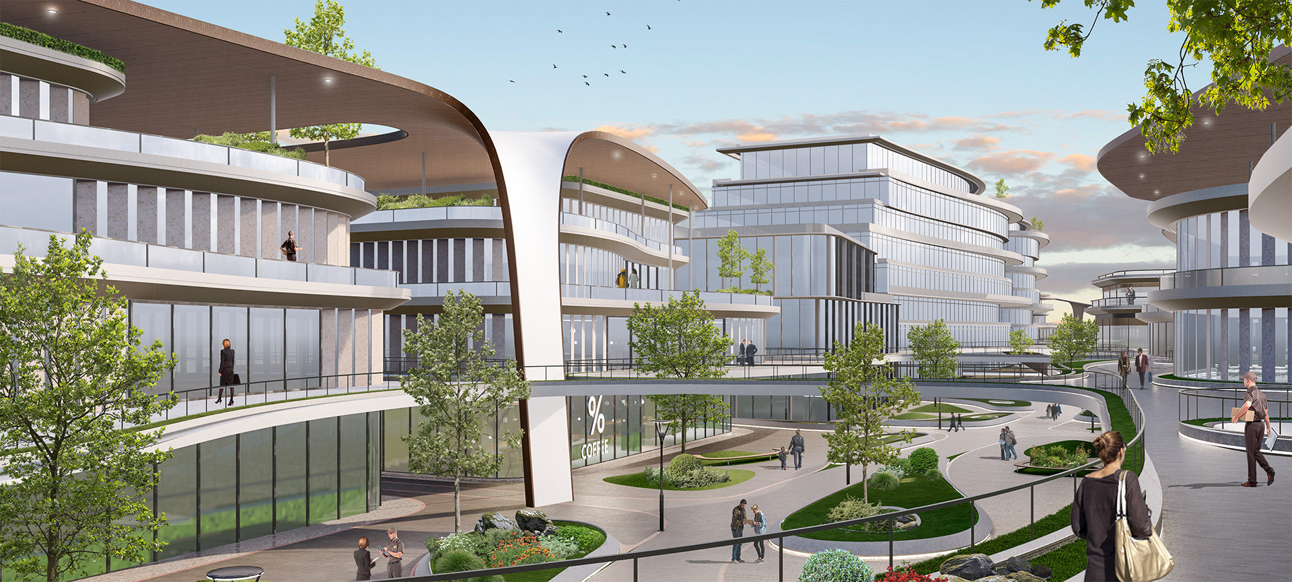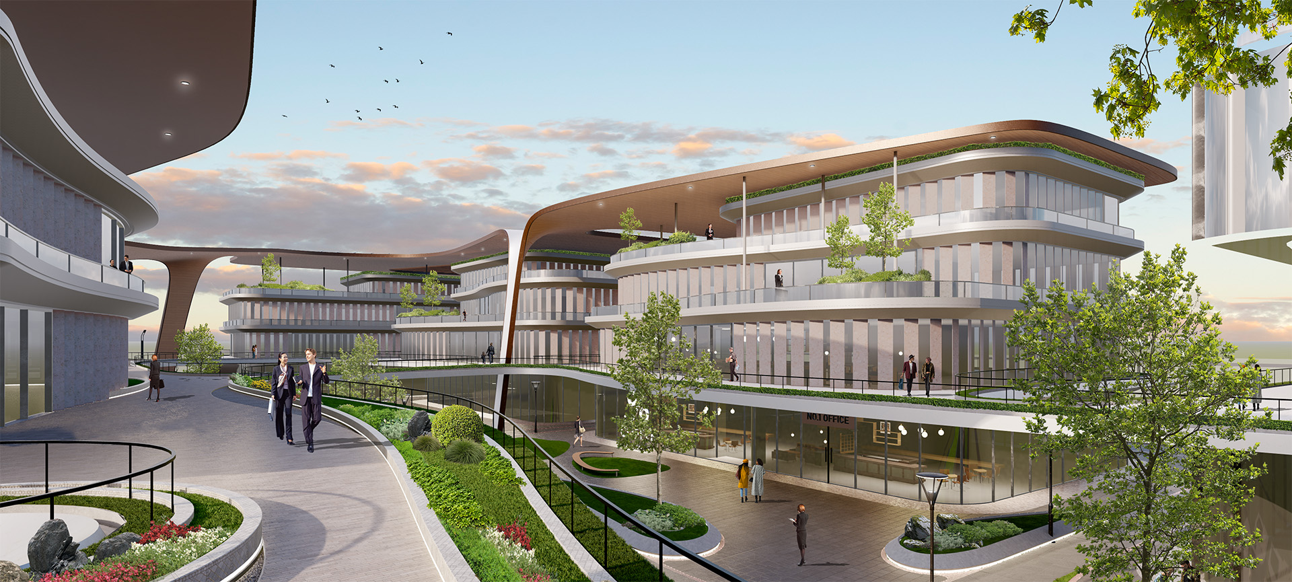Yangling Innovation Demonstration Base
Yangling, China, 2023
location: yangling, china
client: government
architect: ym architects
project manager: chang fangyi, jacques maria brandt
status: concept design
client: government
architect: ym architects
project manager: chang fangyi, jacques maria brandt
status: concept design
Yangling innovation demonstration base is a composite industrial park that integrates office, comprehensive services, and pilot workshops. Through reasonable planning and functional layout, utilizing the advantages of site transportation, it aims to create a park image rich in agricultural characteristics. The project plan includes three major design concepts: firstly, the transformation of enterprise incubation space throughout the entire lifecycle, including the early incubation period-shared office, the middle incubation period-joint office, and the later incubation period-headquarters office. Secondly, Ecological base, creating an ecological base connected by a two-story platform and corridors within the entire plot, effectively connecting various functional buildings, forming an ecological green landscape space and rich underlying interfaces. Thirdly,integrating industry and city, we combine production and life within the park, and create a fully functional composite park through a complete supporting service system.
杨凌双创示范基地项目是一个集办公、综合服务、中试车间于一体的复合性产业园区,通过合理规划功能布局,利用场地交通优势,打造富有农业特色的园区形象。项目方案包含三大设计理念:一、全生命周期的企业孵化空间转化,包含孵化初期——共享办公,孵化中期——联合办公,孵化后期——总部办公。二、生态基座,在整个地块内部创造一个以二层平台和连廊串联的生态基座,将各个功能建筑有效连接,形成生态绿色的景观空间和丰富的底层界面。三、产城一体,在园区内部,将生产和生活相结合,通过完备的配套服务体系,打造一个功能完善的复合园区。建筑外立面装饰材料以金属板材、饰面砖、玻璃为主,突显简介、现代、通透的特质。延续自贸片区“创新引领”定位,将项目打造为小微企业创业园标杆之作,绿映智谷 十字生境。
