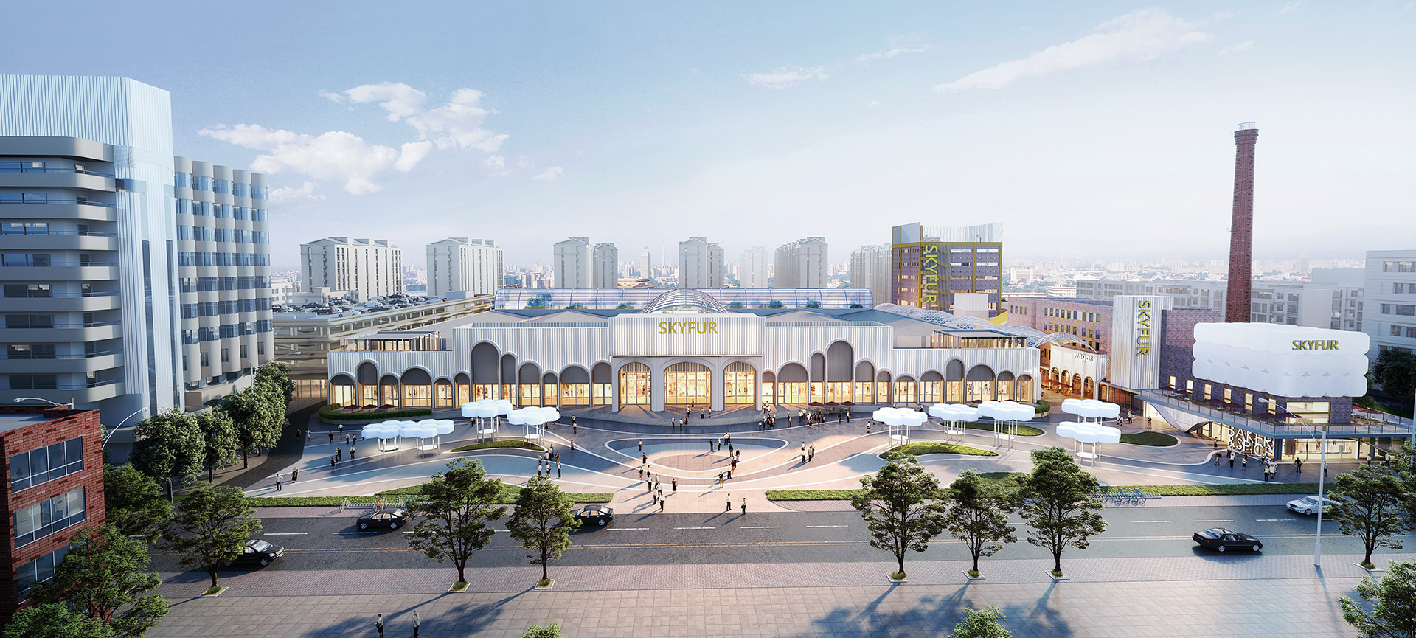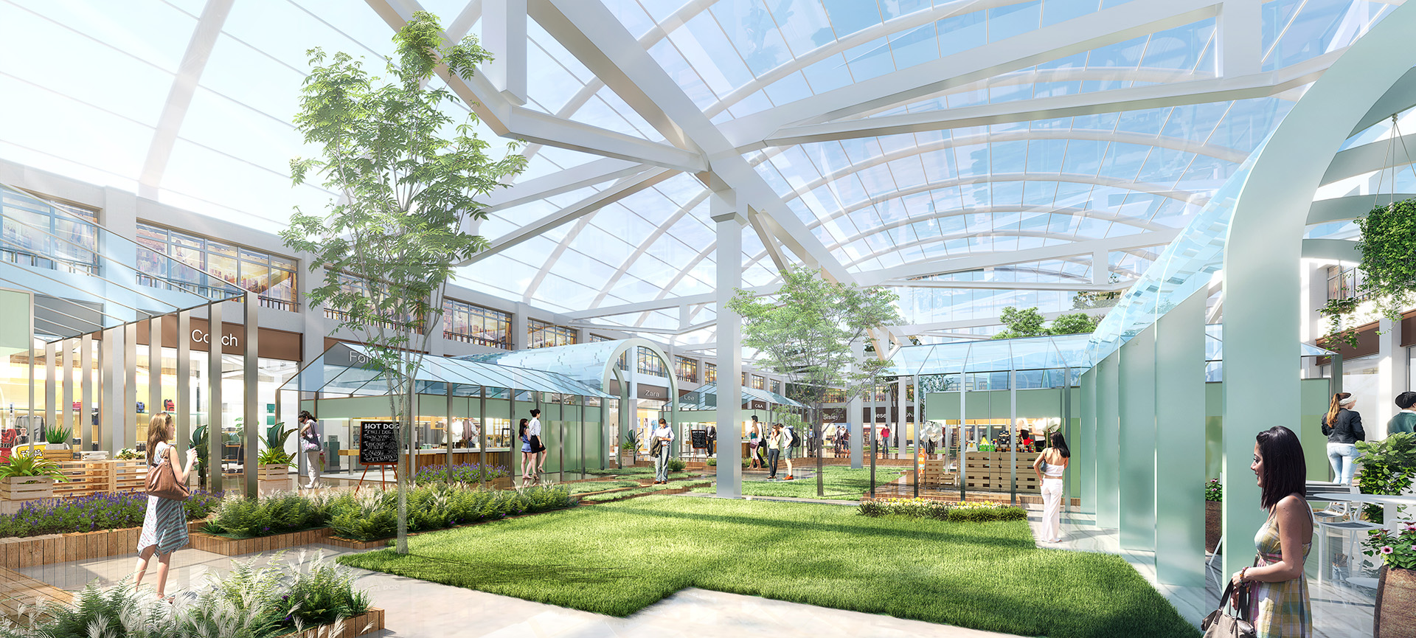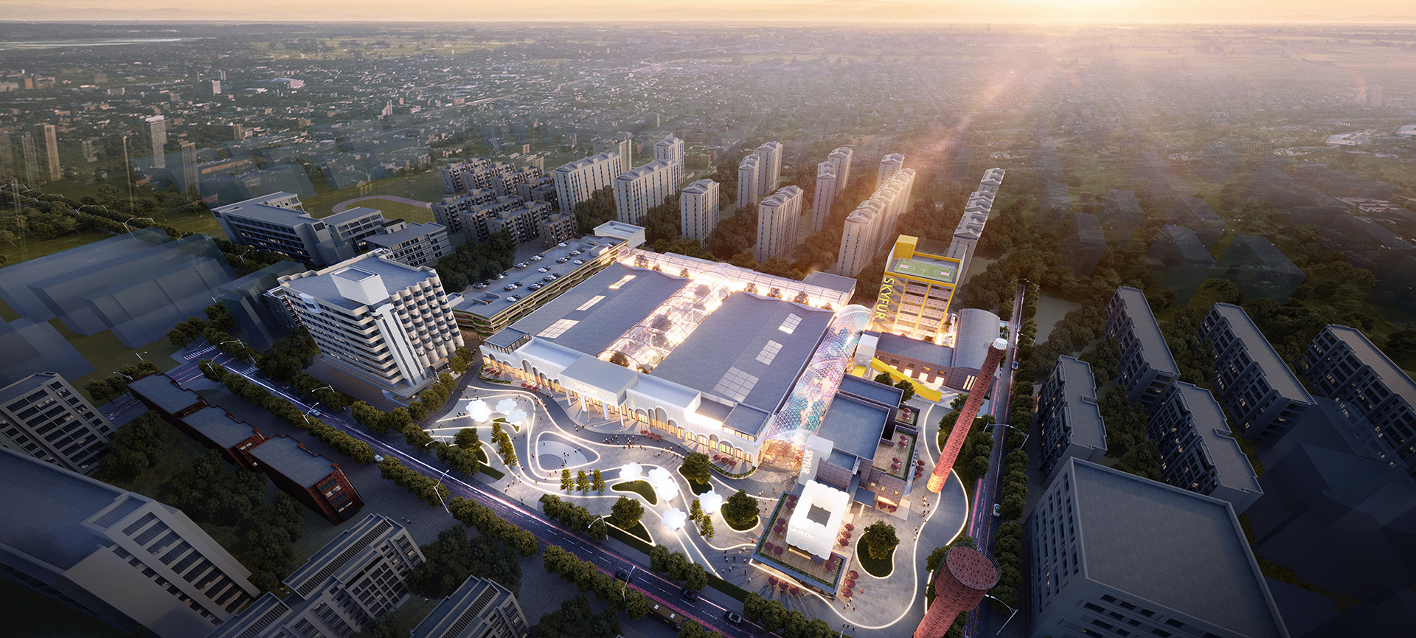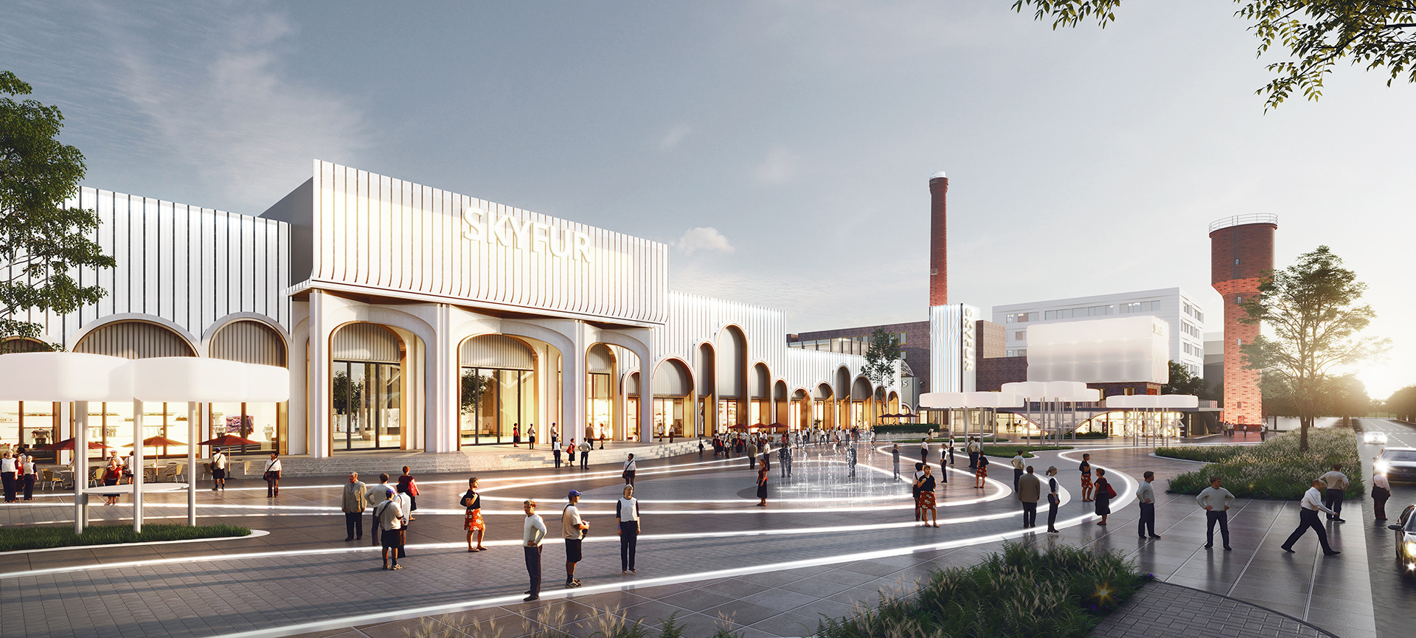Tianshan Wool Mill Renovation
Urumqi, China, 2023
location urumqi, china
client individual enterprise
architect ym architects
project manager chang fangyi, jacques maria brandt
status preliminary design
client individual enterprise
architect ym architects
project manager chang fangyi, jacques maria brandt
status preliminary design
The Renovation Project aims to enhance the project value with limited investment, create a building image and space that fits the urban characteristics and customer needs, recreate the ecological landscape of natural mountain companions in the space, and create an ecological commercial block. Firstly, clarify the scope of demolition, renovation, and retention, implement classified measures, rebuild parking buildings, and adopt self walking three-dimensional parking garages to achieve a utilization rate of 3-4 times that of flat parking lots with low investment, solve the problem of parking difficulties, and ensure the parking needs in project operation. In the planning of business formats, the ecological and green environmental experience is taken as the foundation, and retail, sports and fashion experience stores, boutique catering, and leisure and entertainment formats are implanted; Create a composite consumption scene that is all age and all time, incorporating Party king themed sports blocks, live house blocks, markets, children's entertainment formats, etc. Individual and group building customers can enjoy a comprehensive sports and trendy gaming experience. The architectural design extracts the memory of the "arch" in the old buildings of Urumqi as the motif, and combines the unique red brick and steel structural elements of the current architecture to create a landmark complex with iconic features.
新疆天山毛织厂改造项目旨在用有限的投资,提升项目价值,打造契合城市特色与客群需求的建筑形象和空间,在空间内再造自然伴山的生态景观,打造生态化商业街区。首先明确拆改留范围,分类施策,重建停车楼,并采用自走式立体停车库,以较低的投入实现平面车场3至4倍的利用率,解决停车难问题,保障项目运营中的停车需求。在业态规划时以生态绿色的环境体验为基调,植入零售、运动潮玩体验店、精品餐饮、休闲娱乐业态;打造全龄化、全时段的复合型消费场景,植入Party king主题运动街区、live house街区、市集、儿童娱乐业态等,散客及团建客户均可享受全方位的运动潮玩体验。建筑造型提取乌鲁木齐老建筑里的“拱”的记忆为母题,结合现状建筑特有的红砖、钢构元素,打造具有标识性的地标综合体。




