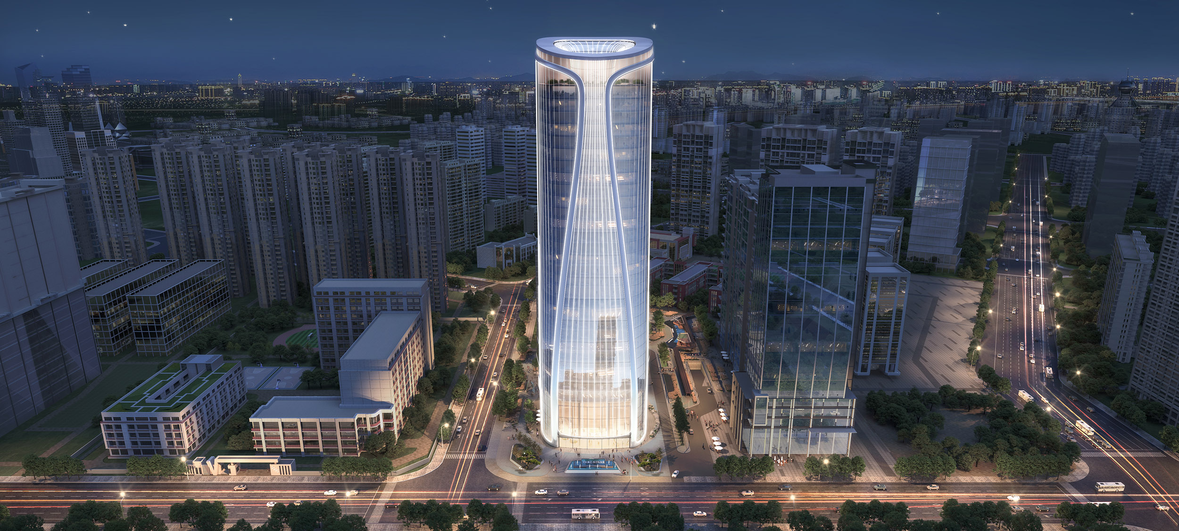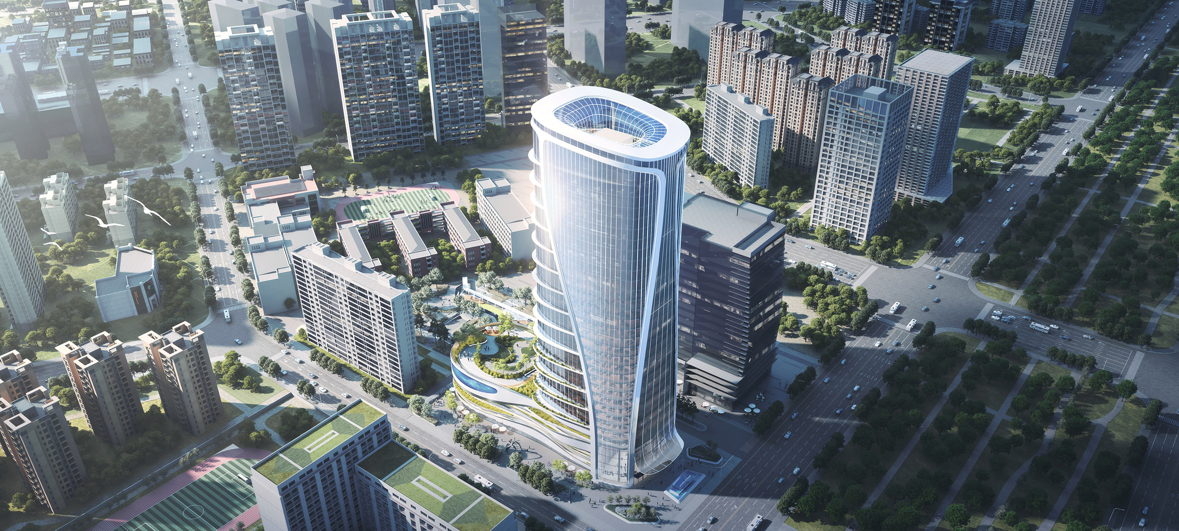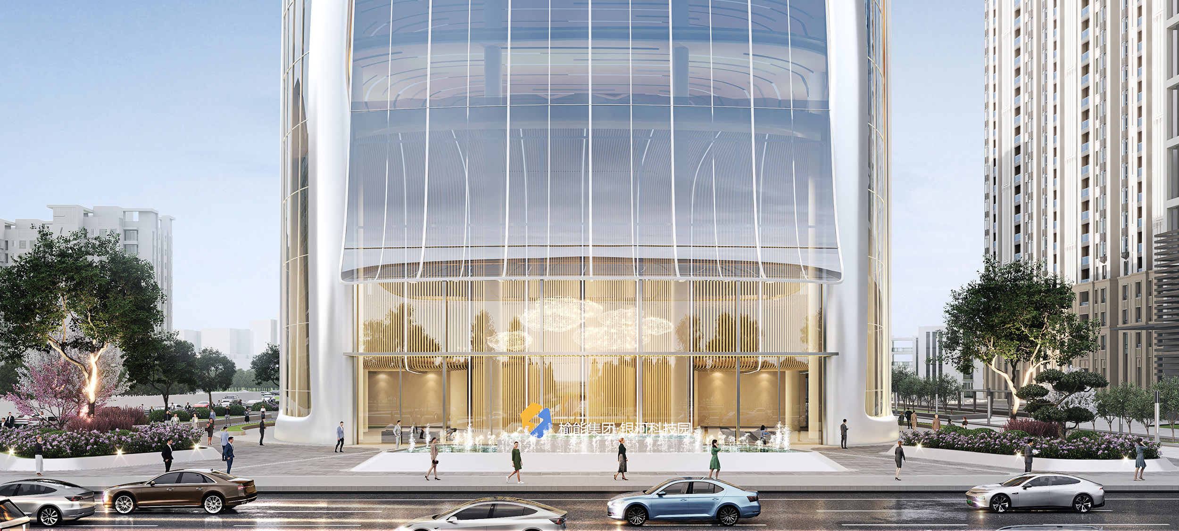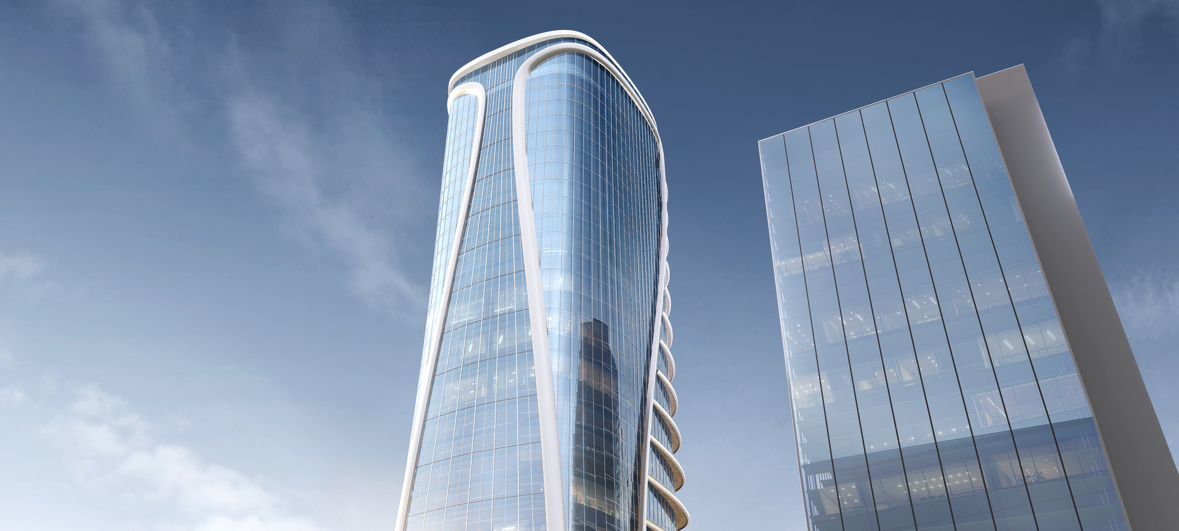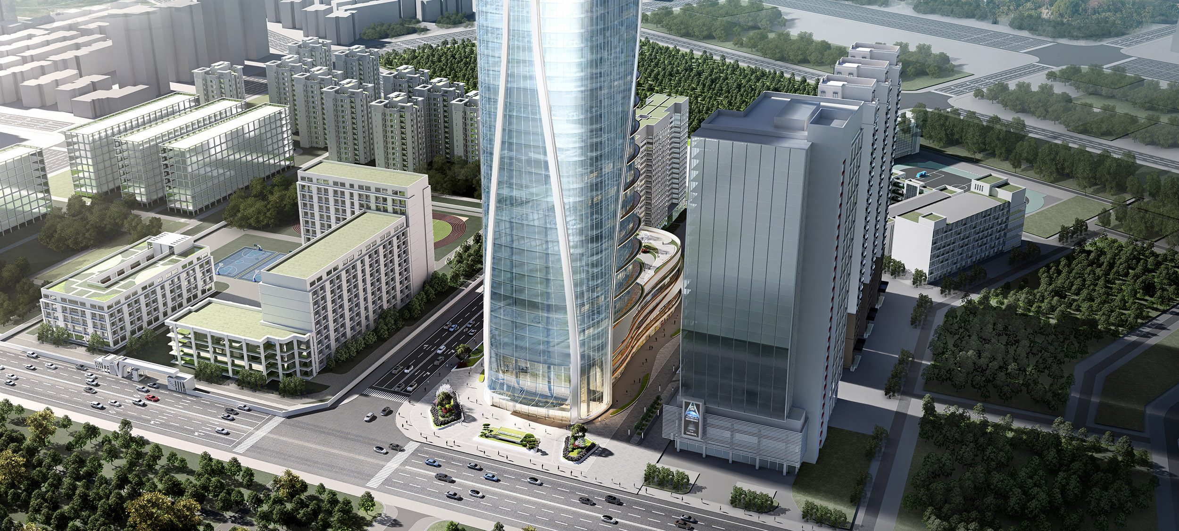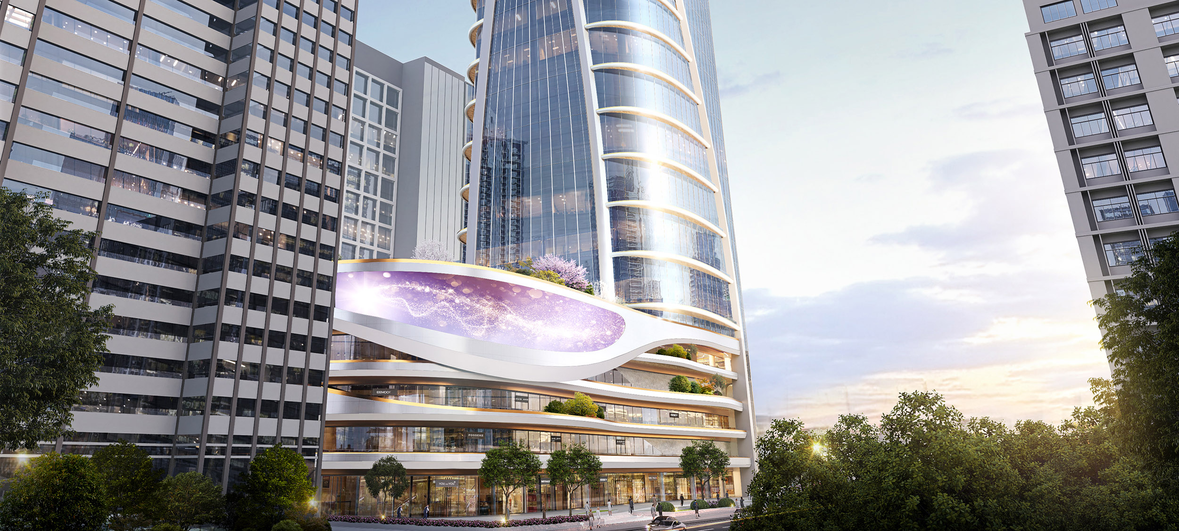Headquarters of Yinhe Group ltd
Xi'an, China, 2023
location Xi'an, china
client yuneng group
architect ym architects, xibeyuan design institute
project manager chang fangyi, jacques maria brandt
status concept design
client yuneng group
architect ym architects, xibeyuan design institute
project manager chang fangyi, jacques maria brandt
status concept design
The new tower for the Yinhe energy group represents a new architectural element that is added to the Xi'an skyline. The tower reaches a height of 215 meters and is composed of a base that contains commercial spaces and a starred hotel. The tower, on the other hand, is mainly composed of oce spaces with the top floors housing exhibition spaces, a restaurant and a night bar.The base is composed of some commercial terraces that overlook the public outdoor spaces, while the top floor is covered by a roof with glass panels allowing the insertion of an open swimming pool that can be used for hotel guests. The characteristic of office space is that every two floors have elevated spaces with green terraces.
银河能源集团总部塔楼将成为西安城市天际中的新的代表元素。塔楼总高215米,由底部商业空间、办公和星级酒店组成。顶层设有展览空间、餐厅和夜间酒吧,由玻璃板屋顶覆盖,可以置入一个供酒店客人使用的开放式泳池。基座部分布置有可俯瞰公共户外空间的商业露台,办公空间的特点是每两层都有带绿色露台的高架空间。
