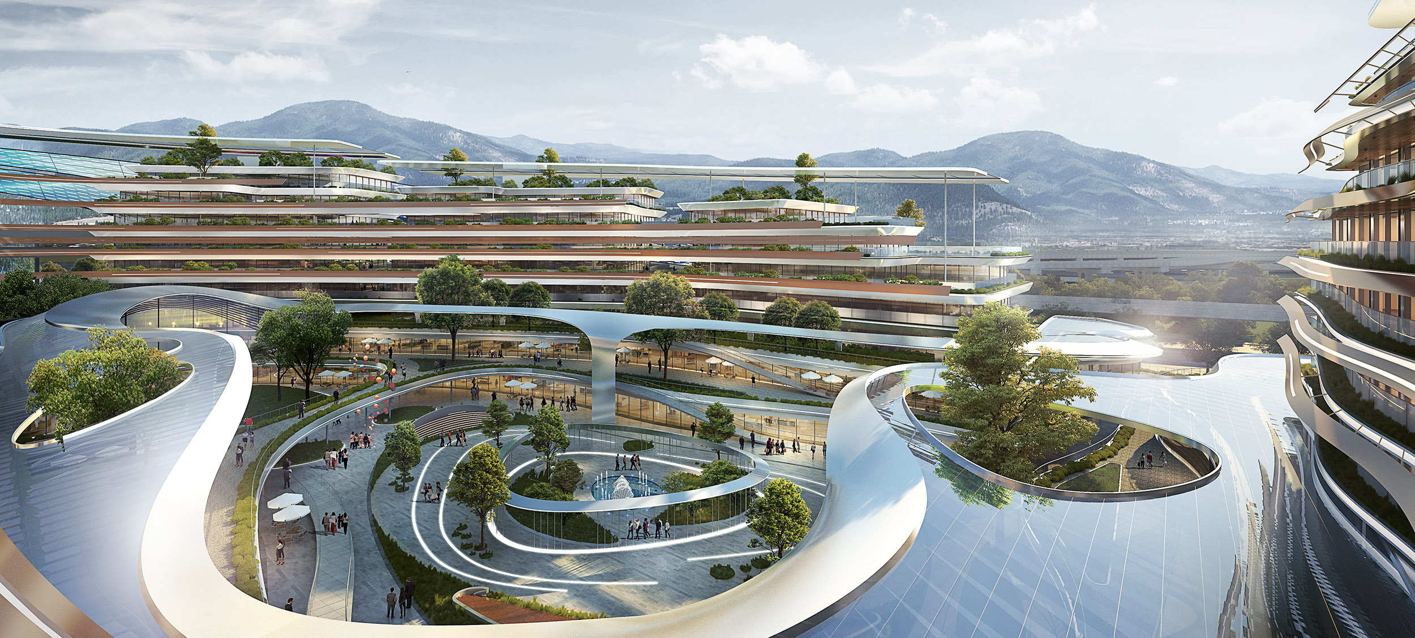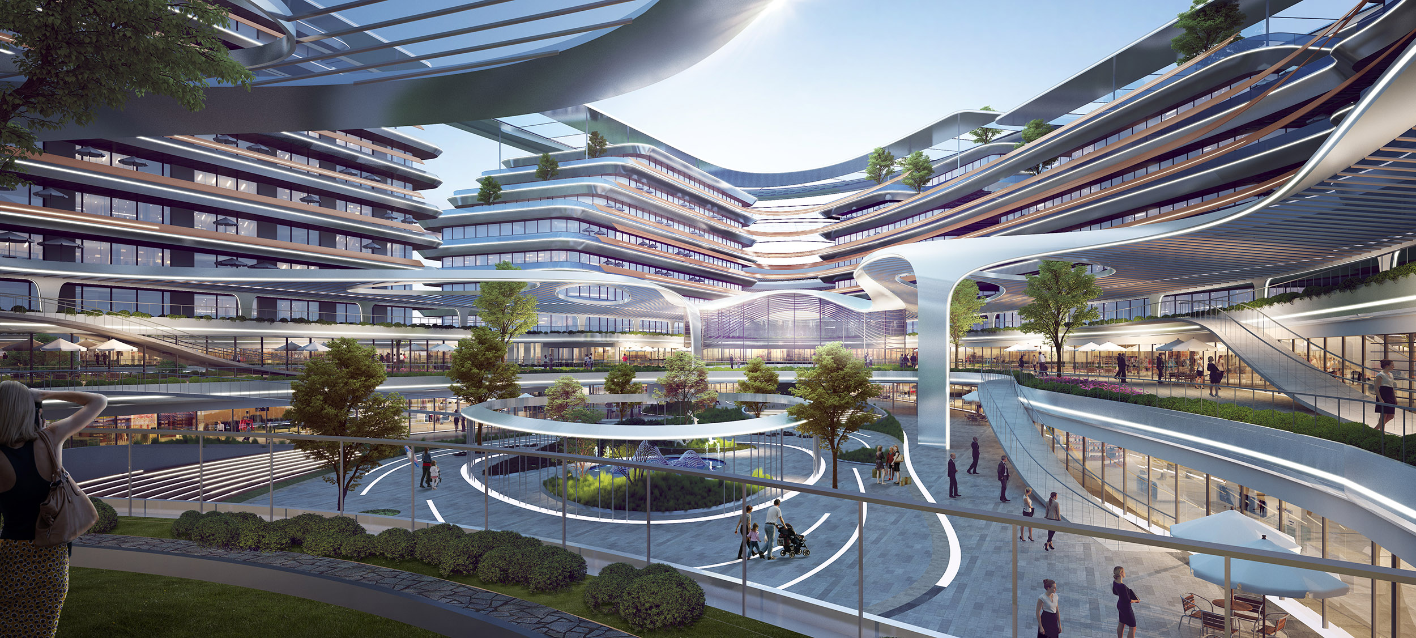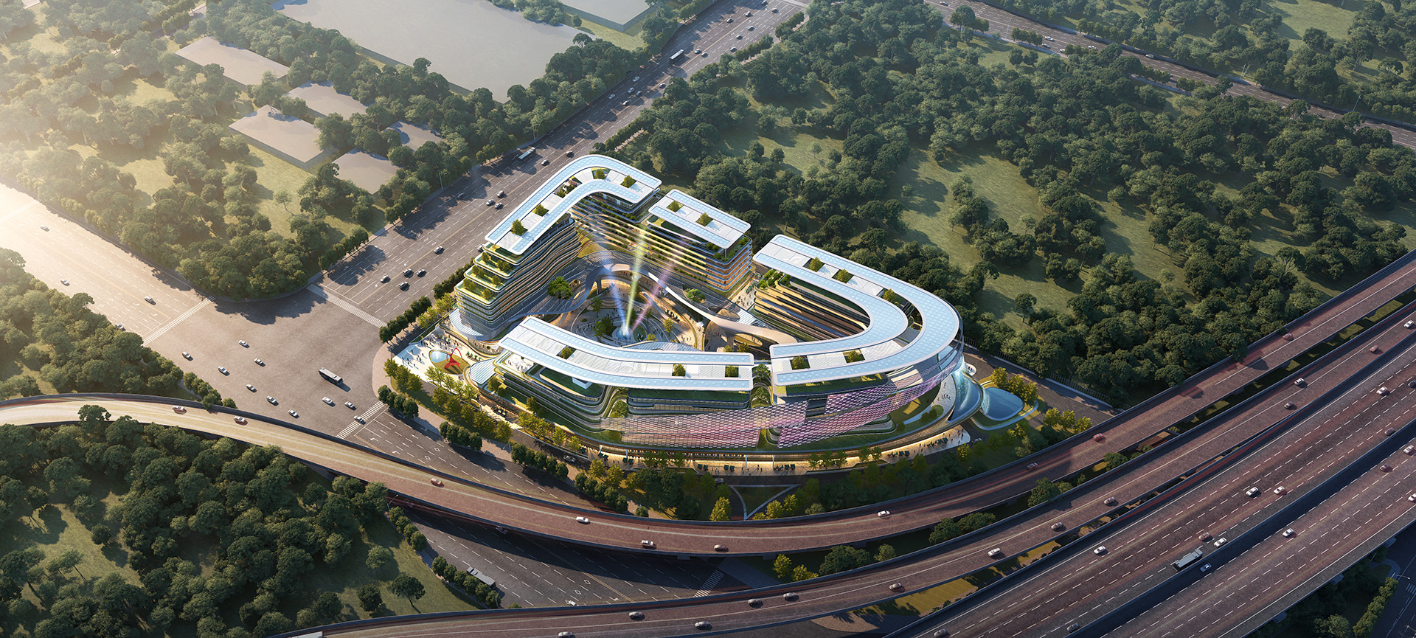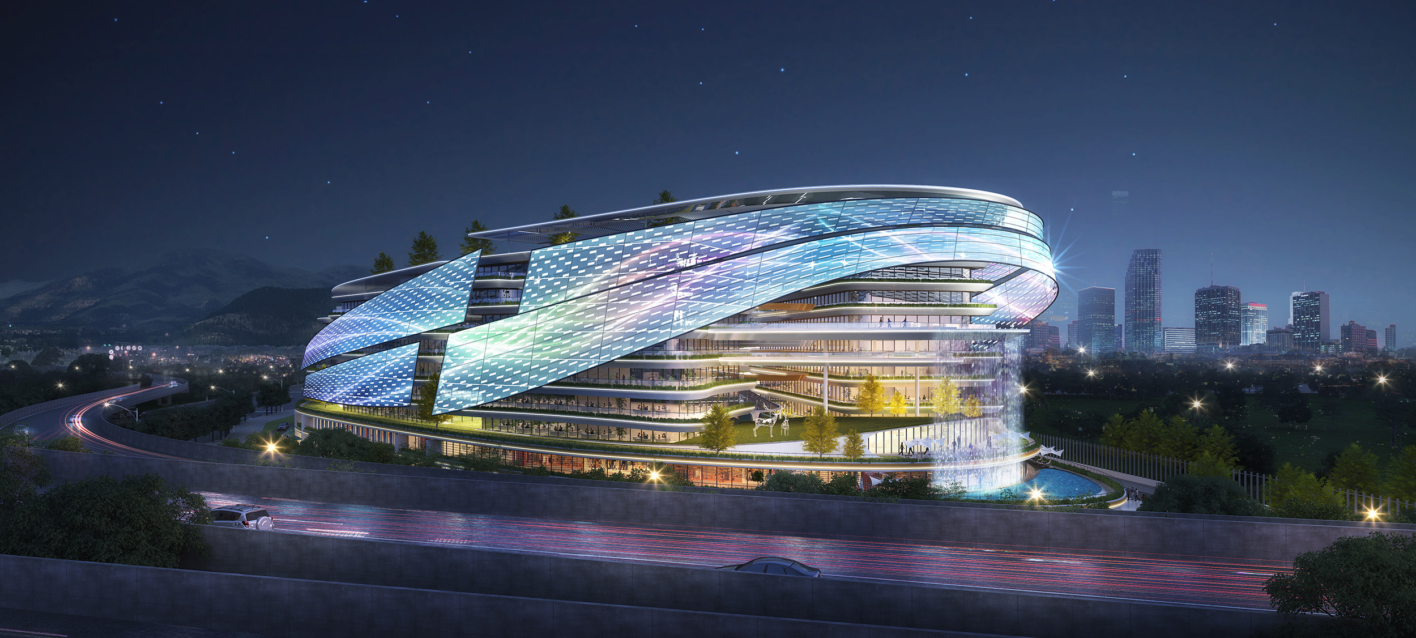Xibu Oce Complex
Xi'an, China, 2021
location xi’an, china
client xibu group
architect ym architects
project manager chang fangyi, jacques maria brandt
status preliminary design
client xibu group
architect ym architects
project manager chang fangyi, jacques maria brandt
status preliminary design
The new oce complex for the data management company Xibu faces the mountains of Xi"an.The complex houses 4 oce blocks, a block with apartments and a hotel. The relationship between the surrounding natural spaces and the new complex is defned by the variation of the heights of the buildings that allow to create dierent views towards the surrounding natural spaces.
The complex is also defned by a large open courtyard accessible to all. The facade of the buildings is characterized by terraces and a double membrane facade with LED panels that create variations and plays of light during the nighte entire complex also overlooks a new sports and entertainment complex located above the roof of the building exhibition center.
西部空间信息产业基地项目尊重现有的城市脉络,在与城市整体空间格局相协调的前提下合理进行地块规划设计,最大程度发挥土地价值。项目包含综合办公(含对外展示)、生活配套、商业服务等三大功能区块。建筑布局因地制宜,建筑以“回”字型平面围合成大尺度中心花园,形成内向型中心庭院提升整体品质,并且有助于规避临街噪音影响、形成高品质商务空间。在有机统一的整体规划形态中,注重建筑造型设计与功能的呼应表达,遵循形象与功能统一的原则。拾级而上的建筑形体、传统山水文化的建筑学表达,中心庭院与功能空间虚实对比的设计处理,结合现代科技感的昭示性立面,使该建筑既能服务科研办公人群,又能与自然环境和谐相处,打造人与自然、建筑与自然和谐相处的生态办公之城。



