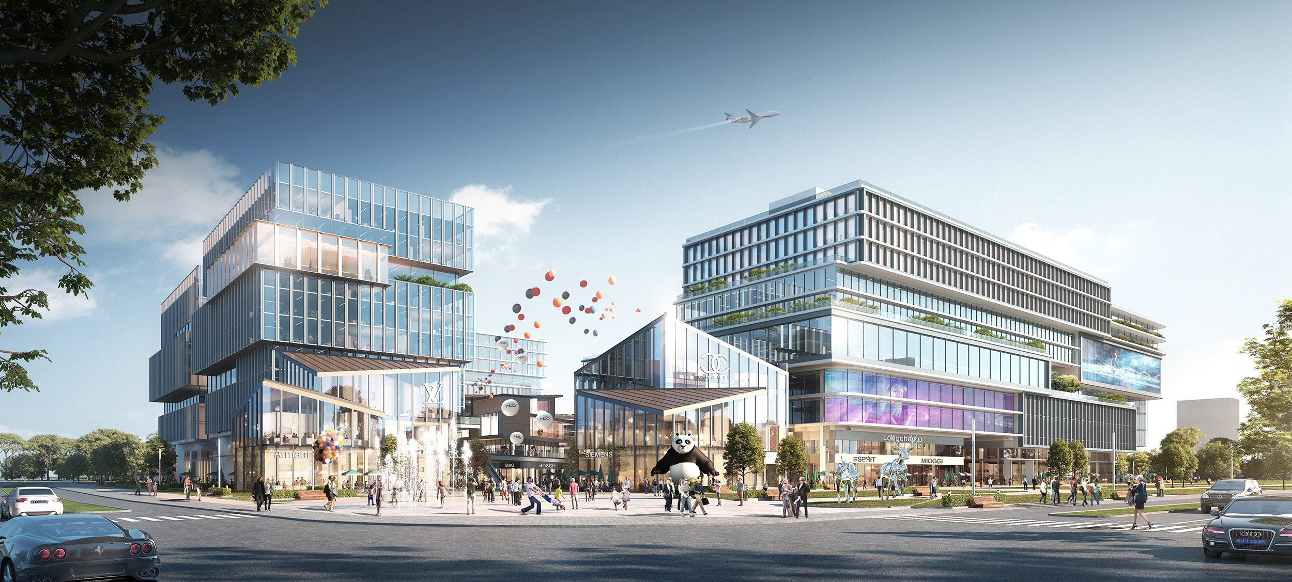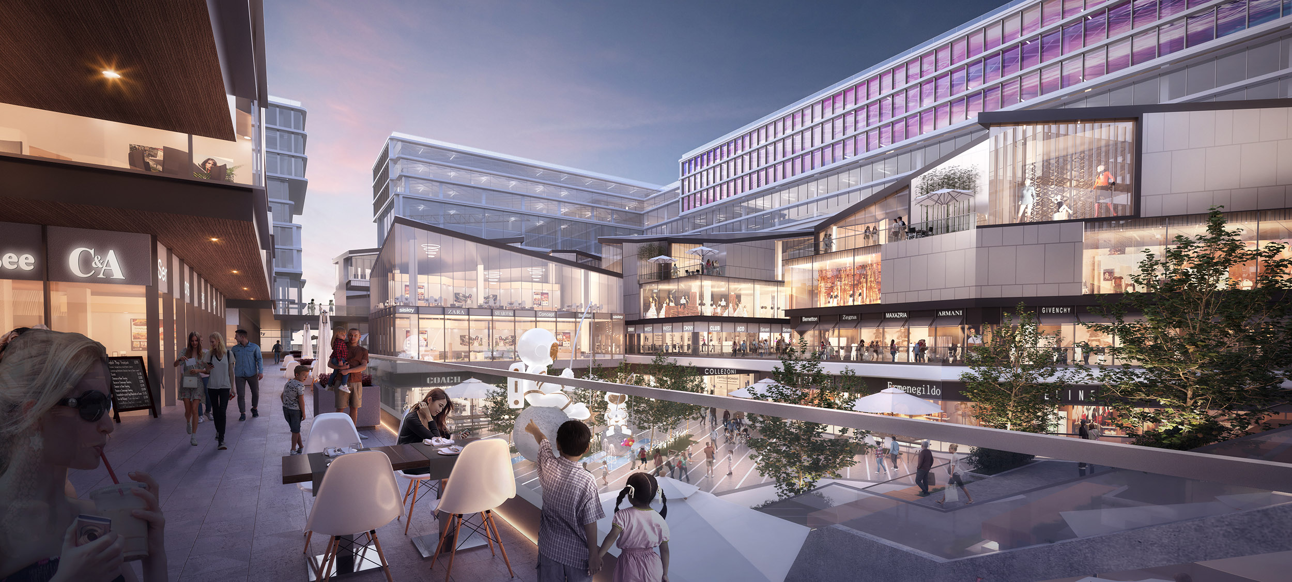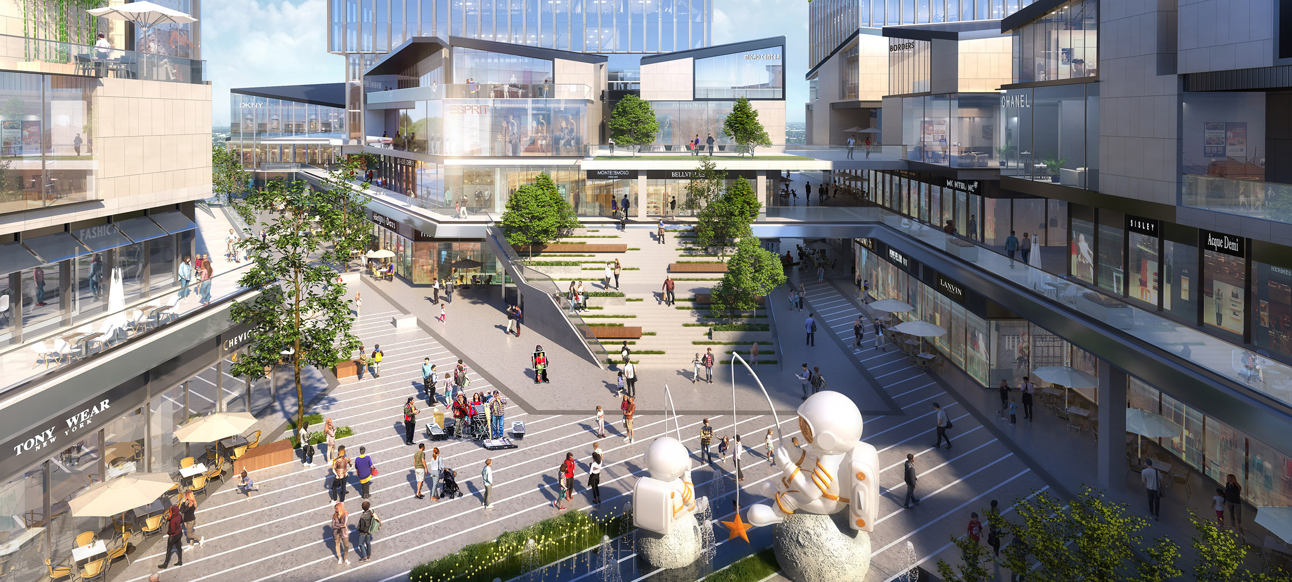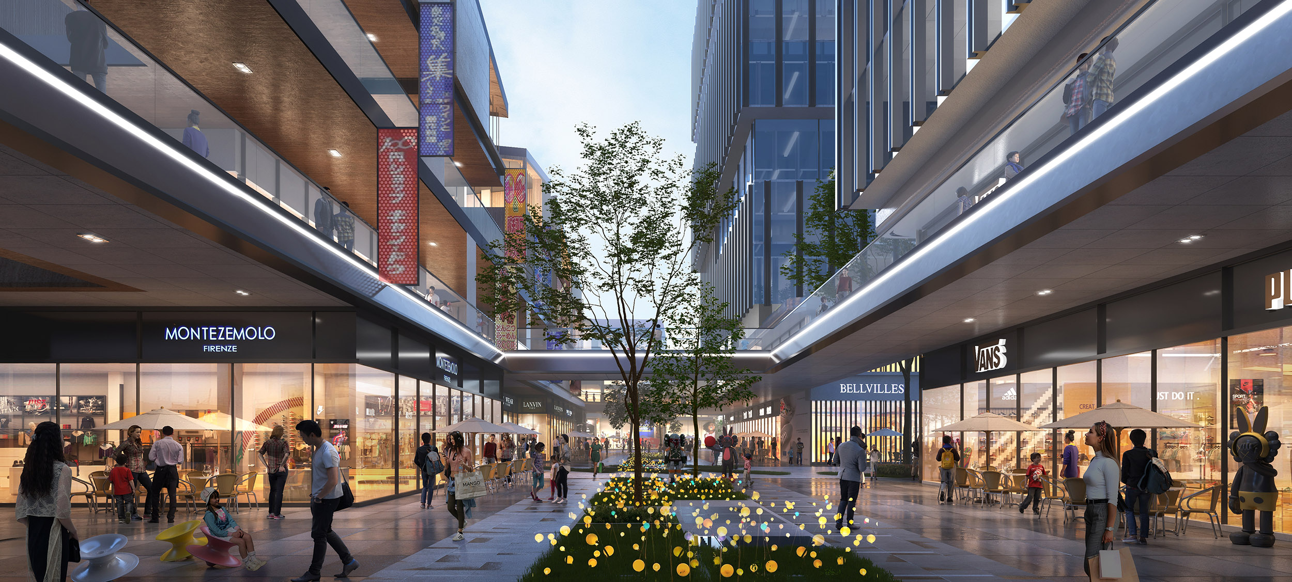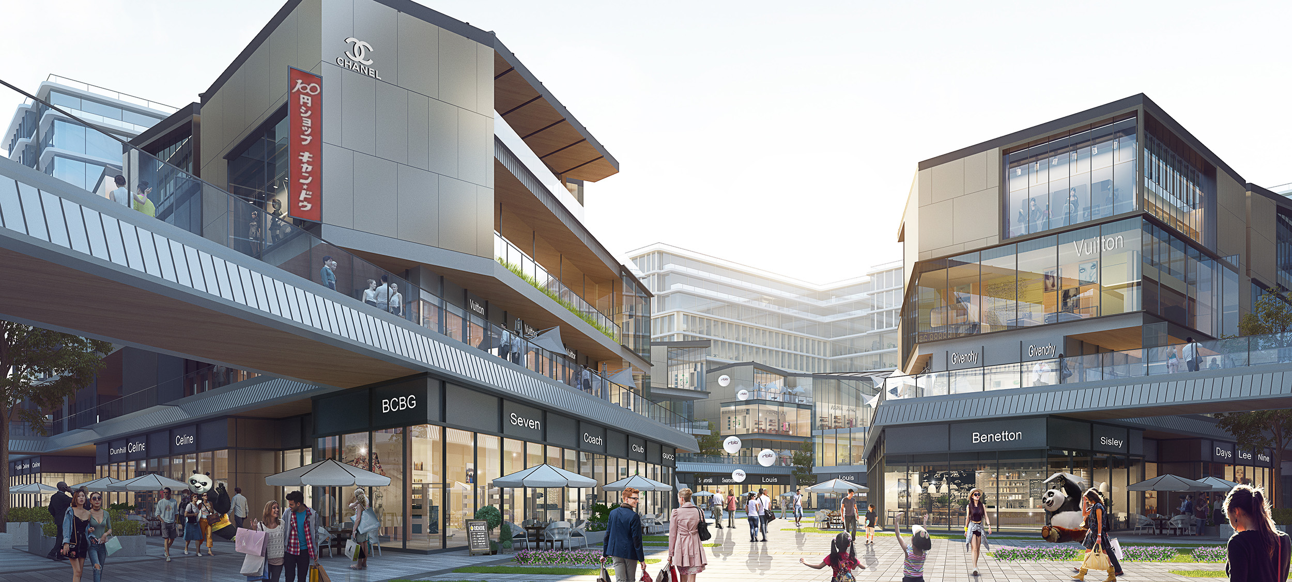Puhuizhongjin Square
Xi'an, China, 2021
location xi'an, china
client xi'an city administration
architect ym architects
project manager chang fangyi, jacques maria brandt
status under construction
client xi'an city administration
architect ym architects
project manager chang fangyi, jacques maria brandt
status under construction
A little south of the new airport area of xian, a new commercial space is born, which will host a new outlet. e commercial area is also surrounded by 60 meters high towers, which house spaces used for oces, residences and a luxury hotel. Ecommercial space opens towards the main subway exit, which is located behind the new area.
The shops are distributed under the towers but also within a series of commercial blocks that create a public square for entertainment in the center. e commercial blocks have terraces, and shapes that recall the architectural culture of the city of xian. e towers, consisting mainly of glass facades, run horizontally along the perimeter, and decrease in height near the main entrance.
The shops are distributed under the towers but also within a series of commercial blocks that create a public square for entertainment in the center. e commercial blocks have terraces, and shapes that recall the architectural culture of the city of xian. e towers, consisting mainly of glass facades, run horizontally along the perimeter, and decrease in height near the main entrance.
普惠中金广场项目位于西安市西北方位、属于空港新城发展规划中的“都市生活及服务片区”。项目以围合式布局聚合中心广场,容纳全新的奥特莱斯商场,打造街巷式商业街区,塑造多元化业态形态的商业街道,打造双回型动线,焕活记忆里老西安的市井生活。沿主要街道布置星级酒店和商务办公,塑造大尺度城市界面。塔楼立面主要由玻璃幕墙构成,靠近主入口处高度降低,形成入口节点吸引人流。整体设计延续了古城街巷文脉,同时又是对现代业态的活化更新。
