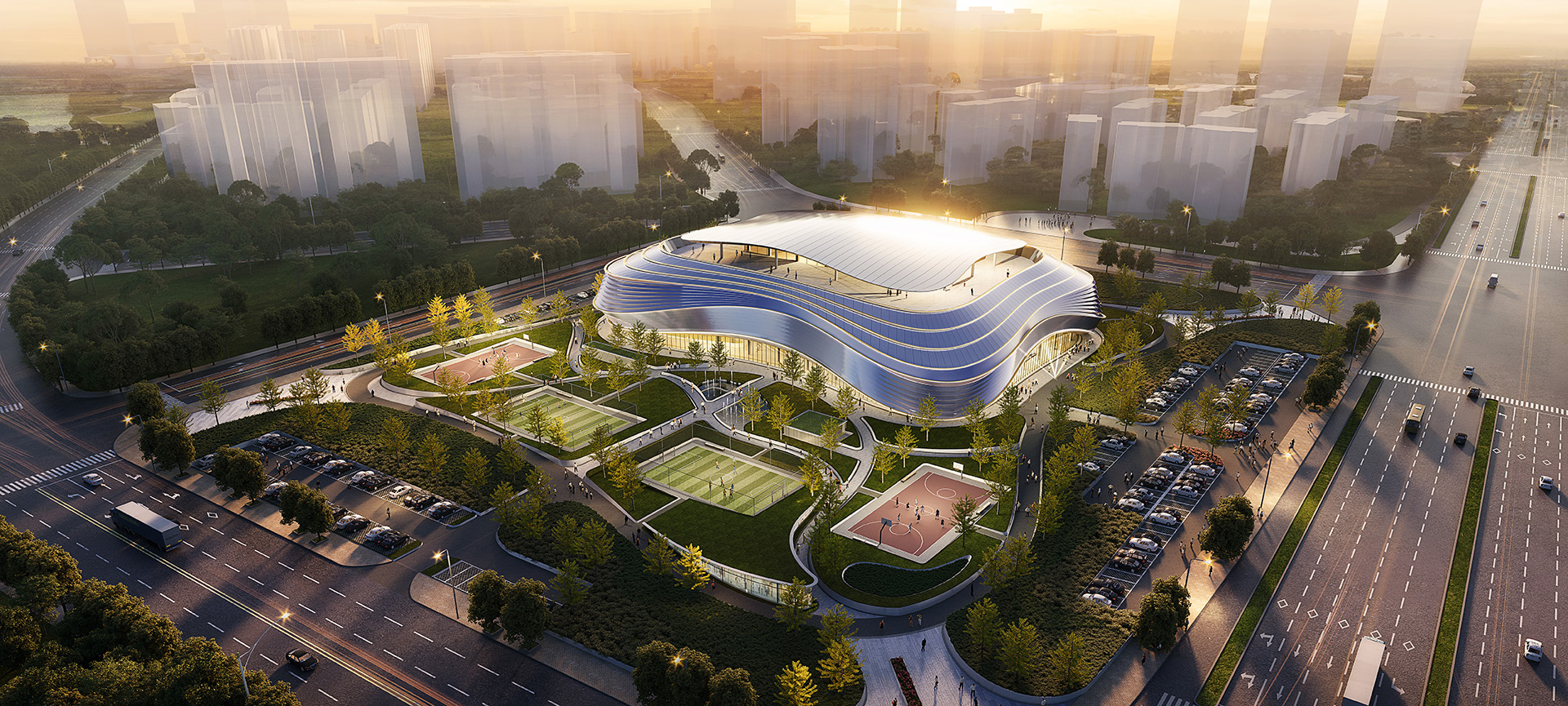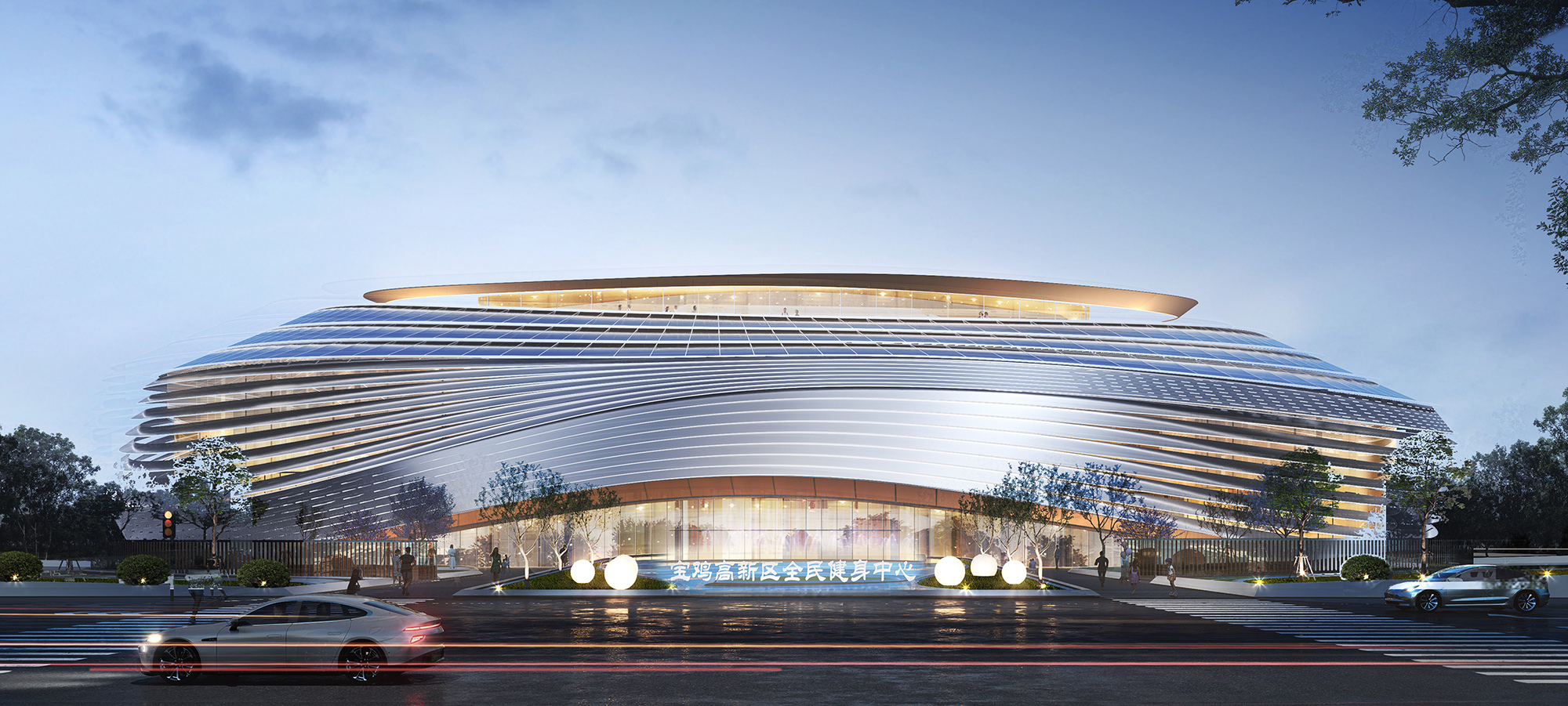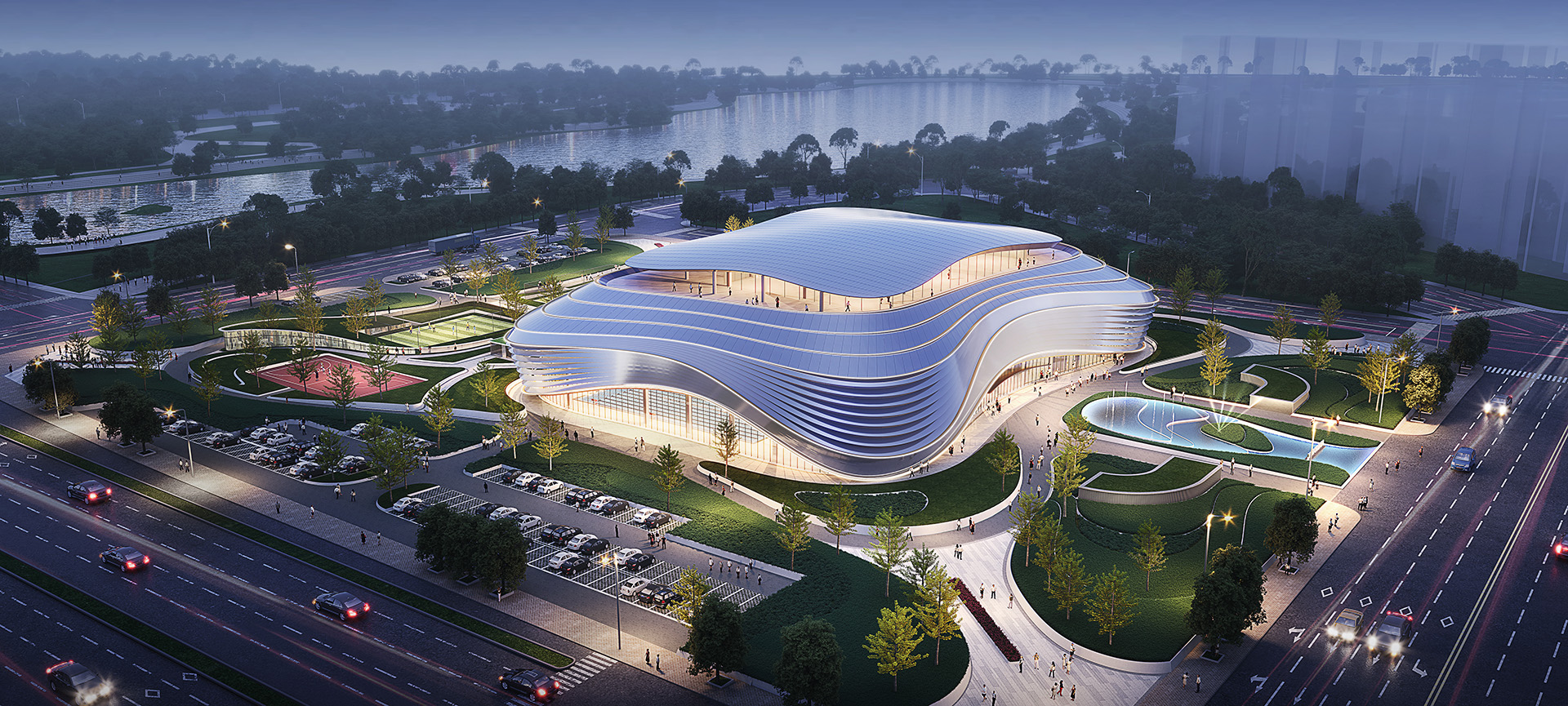Baoji Mixed Use Stadium
Baoji, China, 2023
location Baoji, china
client government
architect ym architects,
project manager chang fangyi, jacques maria brandt
status concept design
client government
architect ym architects,
project manager chang fangyi, jacques maria brandt
status concept design
The architectural form of the Baoji mixed use stadium presents an open petal shaped pattern that unfolds around, with an arc-shaped top growing upwards, showcasing the tension and vitality of sports. The functional arrangement of the first and second floors of the building mainly focuses on Basketball court, open fitness, swimming pool and other sports fitness, attracting resident users. The layout of the third and fourth floors mainly focuses on experiential services, adding bright spots such as daytime restaurants, archery baseball, nighttime bars, VR experience, and clocking landscape. The fitness center no longer appears in the form of independent sports facilities, fully integrating into the daily life of citizens.
宝鸡全民健身中心建筑形态呈现开放的花瓣状像四周展开,弧形顶部向上生长,彰显运动的张力与蓬勃的生机。建筑一、二层功能排布以篮球场、开放健身 、泳池等体育健身为主,吸引常驻用户,三、四层布局以体验式服务为主,增加了日间餐厅、射箭棒球、夜间酒吧、VR体验、打卡景观等亮点空间,健身中心不再以独立的体育设施形式出现,充分融入市民的日常生活。


