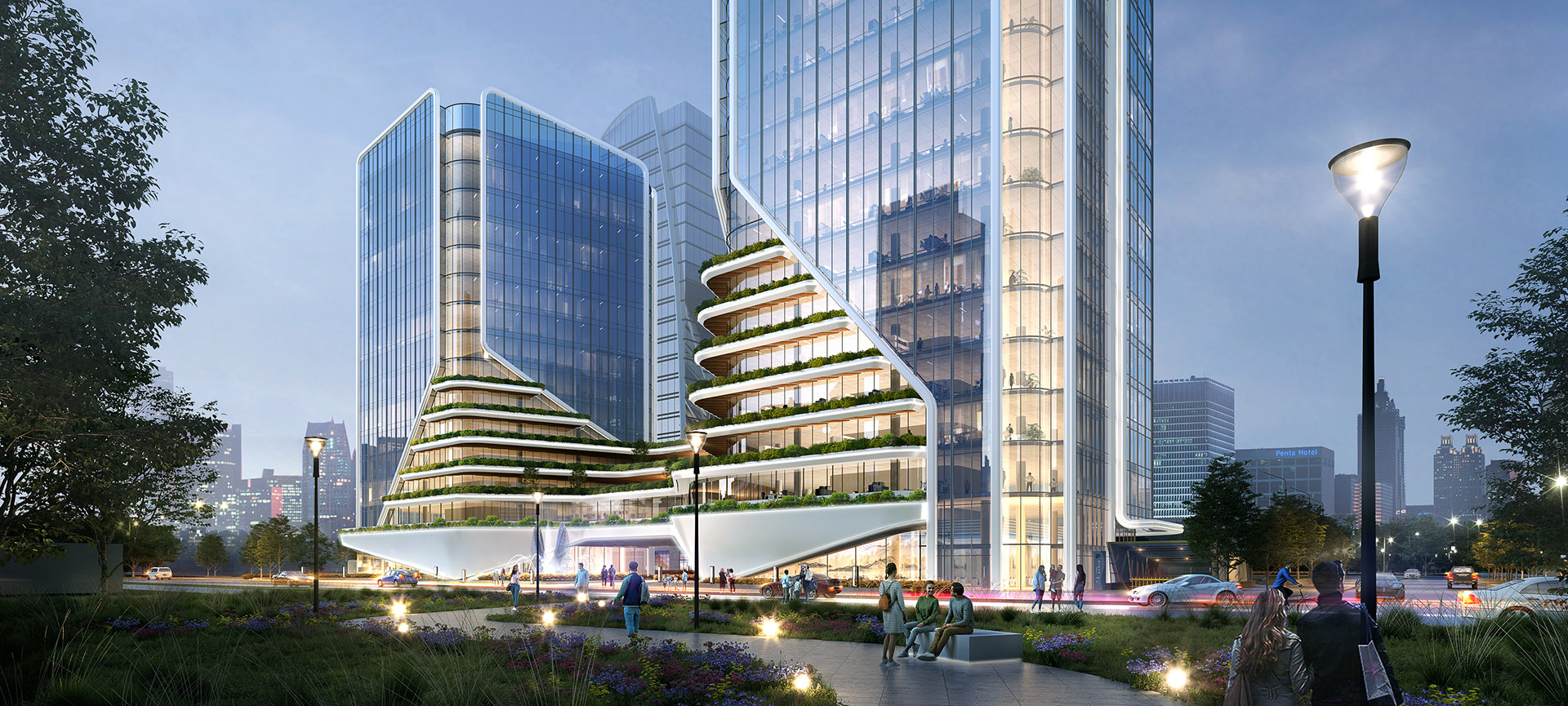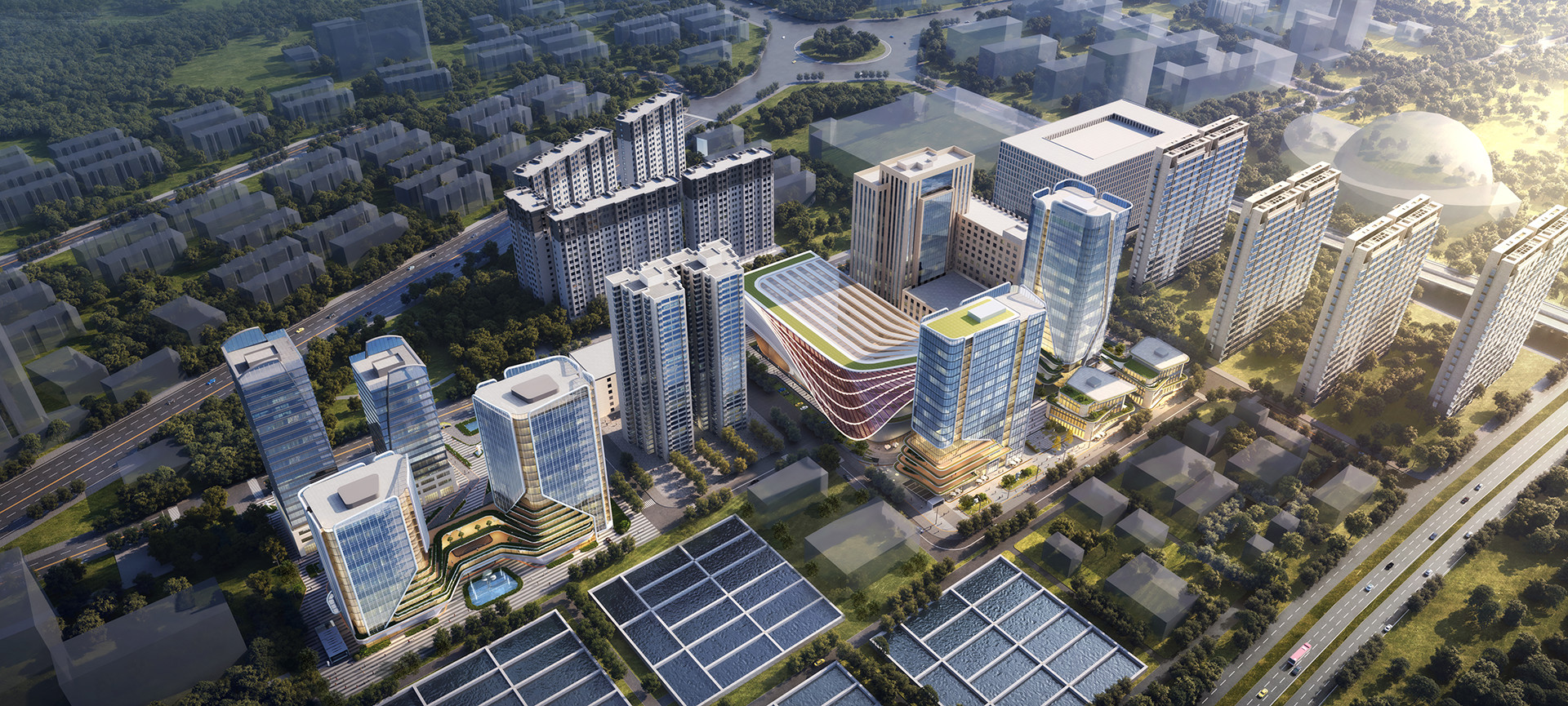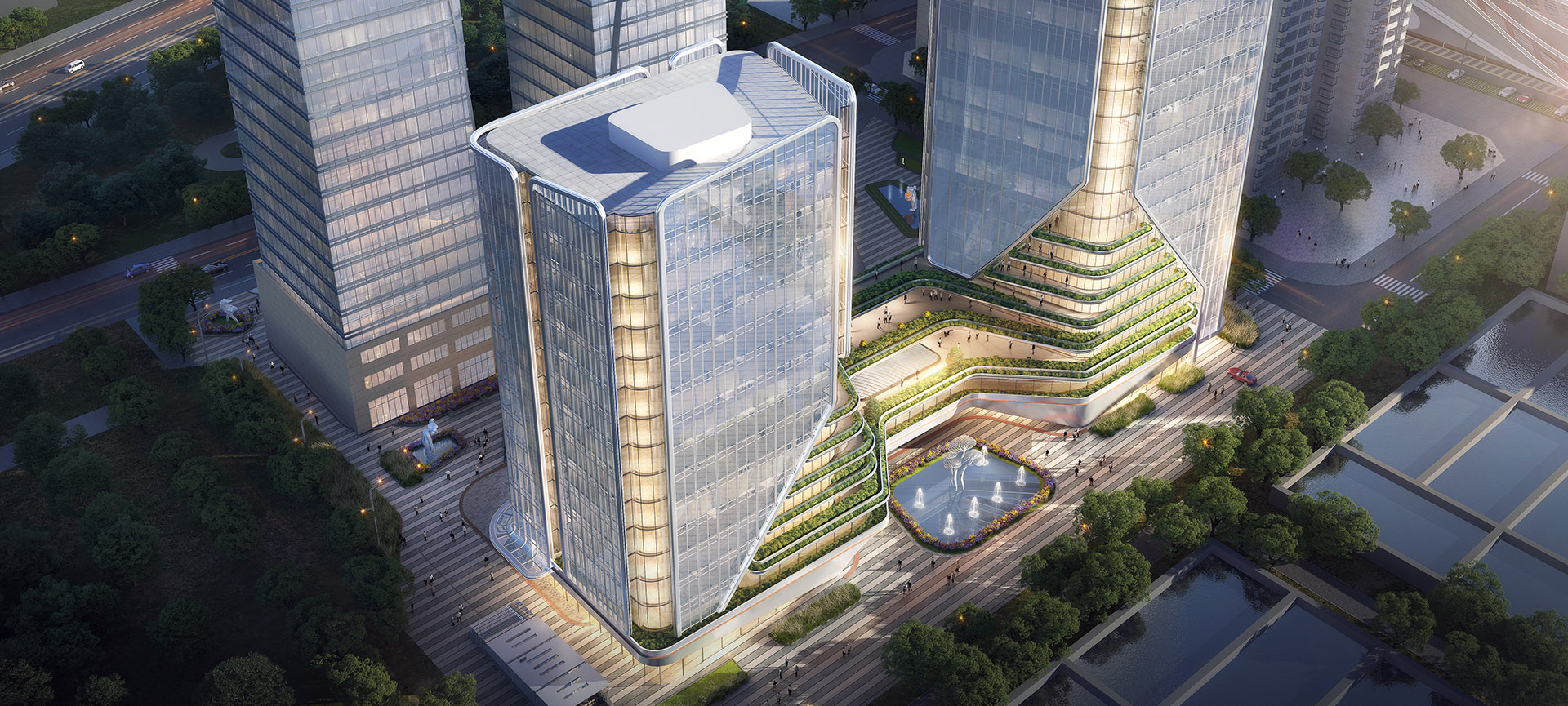Panlong Towers
Baoji, China,2022
location Baoji, China
client Baoji city construction group
architect ym architects
project manager Chang Fangyi, Jacques Maria Brandt
status under construction
client Baoji city construction group
architect ym architects
project manager Chang Fangyi, Jacques Maria Brandt
status under construction
The towering buildings are combined with the dynamic blocks on the ground floor. An elegant garden platform is placed outside the tower to create a working environment and living experience that combines natural elements and inspiration.
The four towers naturally blend into the urban community where they are located. They are friendly and harmonious, and do not overwhelm others. They share the beautiful riverside landscape with their neighbors, rather than blocking the line of sight and monopolizing the scenery.Huge glass is embedded in the external structure, forming a huge open horizon in the horizontal direction, which can not only enjoy the fascinating river view, but also improve the viewing energy efficiency. The elegant flying wing diagonal structure unifies the different elements outside the four buildings.
The four towers naturally blend into the urban community where they are located. They are friendly and harmonious, and do not overwhelm others. They share the beautiful riverside landscape with their neighbors, rather than blocking the line of sight and monopolizing the scenery.Huge glass is embedded in the external structure, forming a huge open horizon in the horizontal direction, which can not only enjoy the fascinating river view, but also improve the viewing energy efficiency. The elegant flying wing diagonal structure unifies the different elements outside the four buildings.
本项目位于铁塔路以东、美术馆及海棠花园小区以西,行政大道以南、高速路辅道以北,其中1#办公楼18层,72.2米高,建筑面积27336.74㎡,2#办公楼20层,高度80米,建筑面积30690.45㎡。考虑到大型会议需要,在二层裙房设置会议功能,裙房整体面积703.92㎡。高耸入云的大厦与底层活力街区相结合,塔楼外部置入优雅的花园平台,创造出结合自然元素、启迪灵感的工作环境与居住体验,四栋塔楼自然地融入到其所在的城市社区之中,亲善和睦,且不气势压人,与近邻分享优美的滨河景观视野,而不是阻挡视线、 独占风光。外部结构中嵌入巨大的玻璃,在水平方向上形成巨大的开阔视野,不仅可欣赏醉人河景,更提升了观景能效。优雅的飞翼型斜切结构呼应了宝鸡城市形象中凤的神韵,将四座大厦外部不同的元素统一了起来,并构成丰富连续性的城市天际线。



