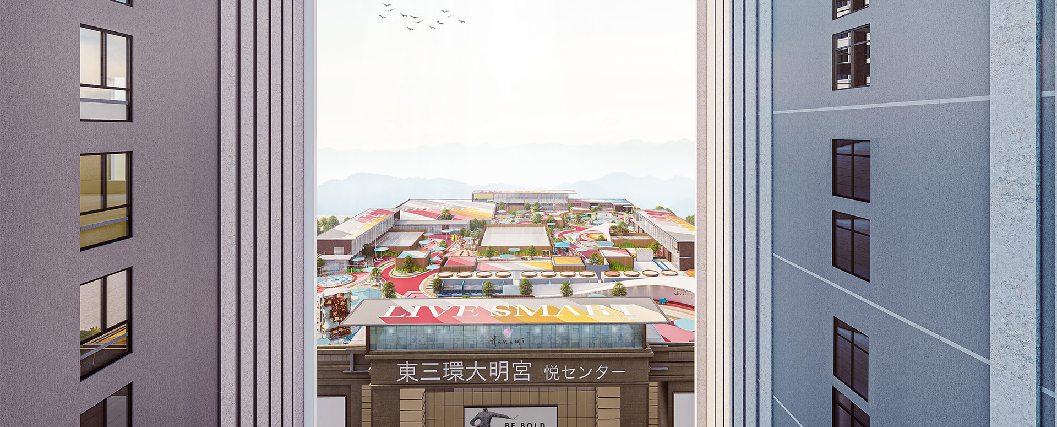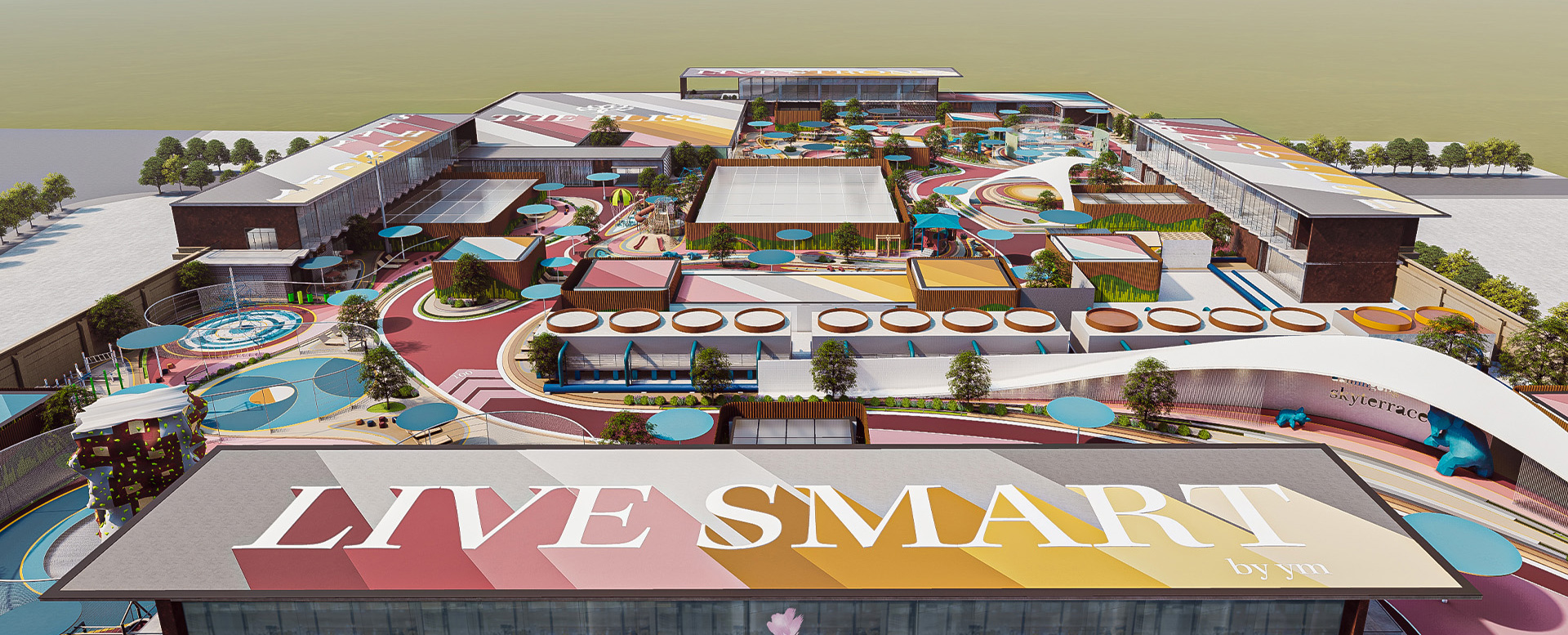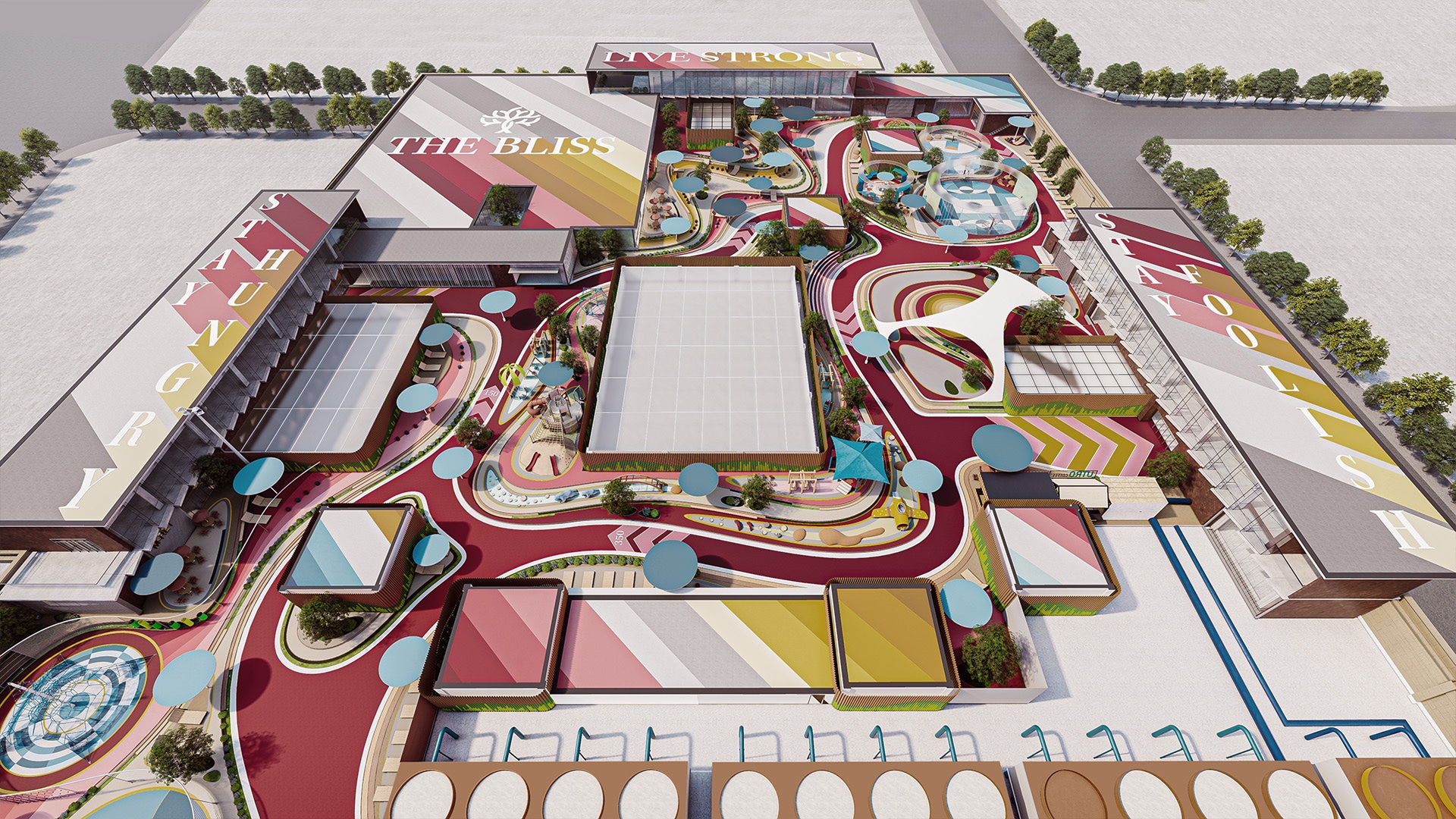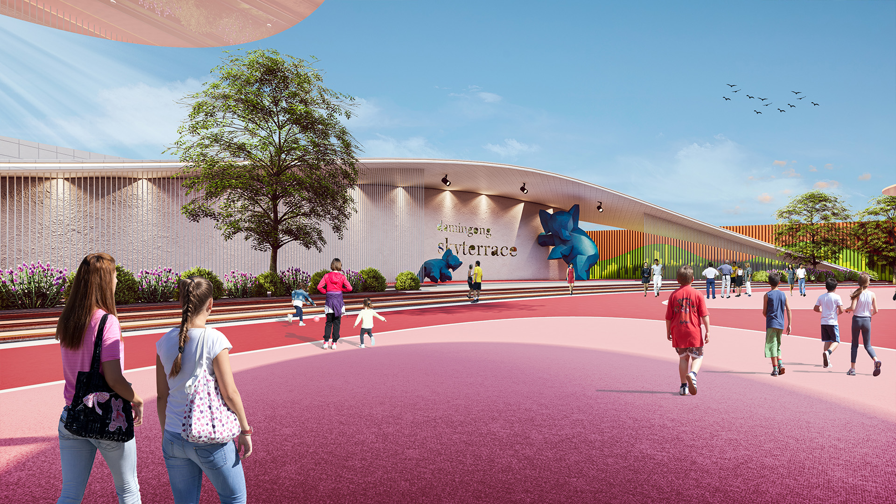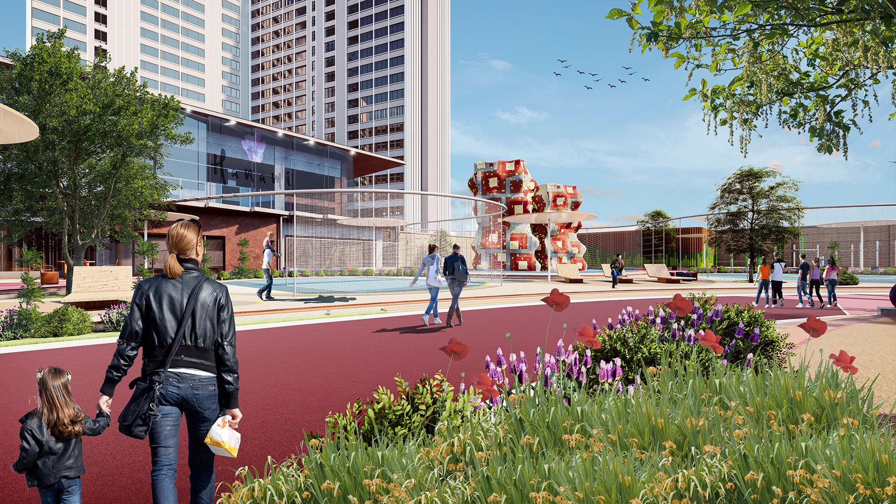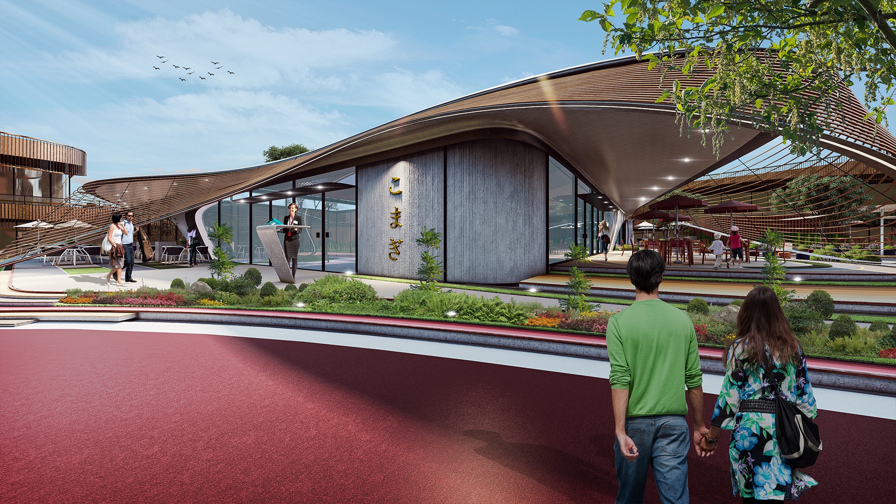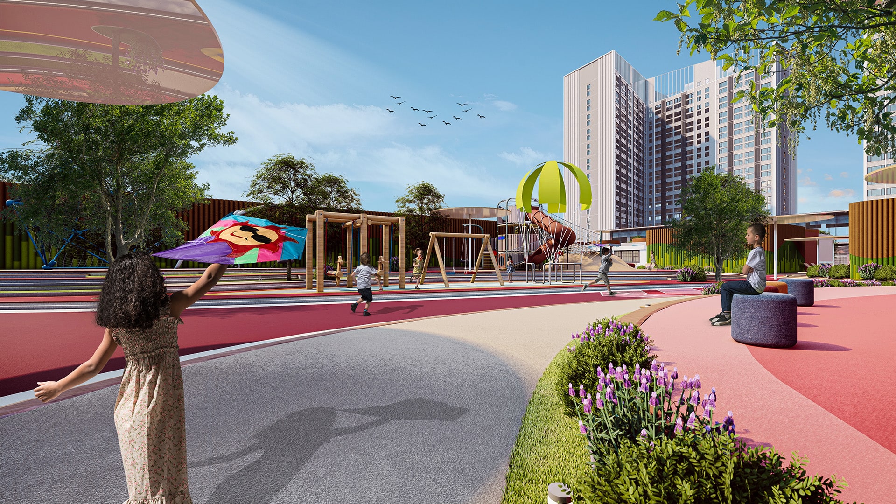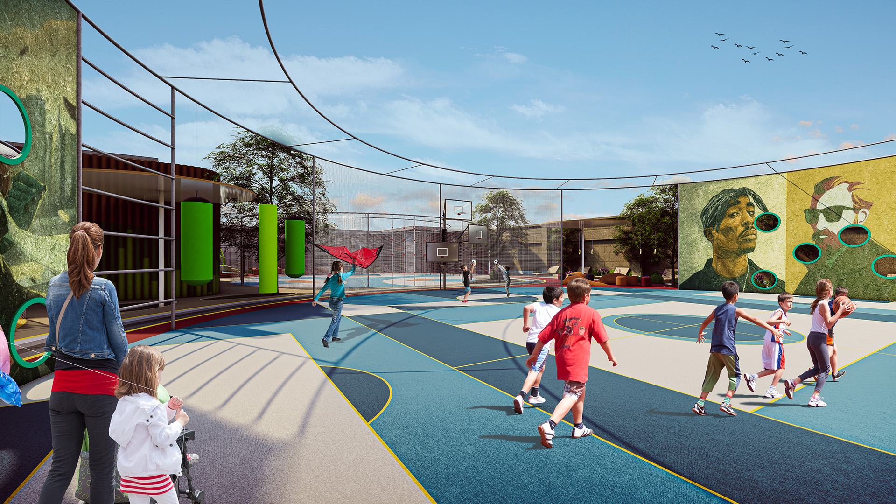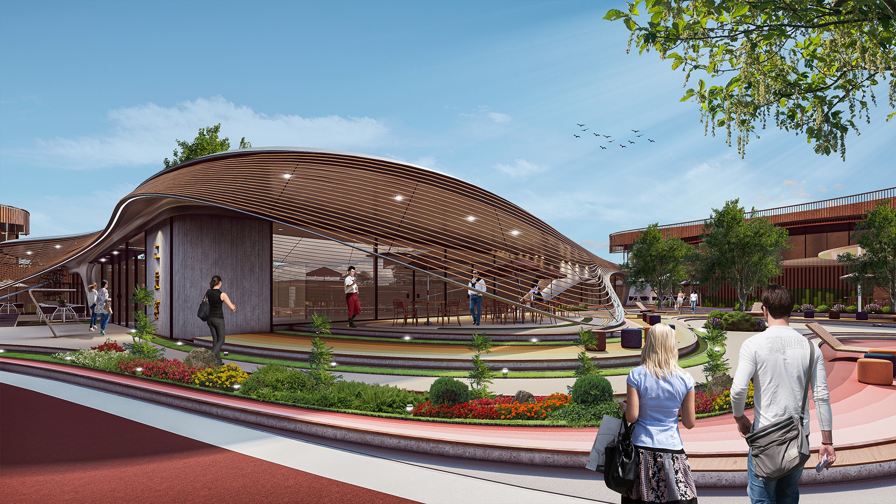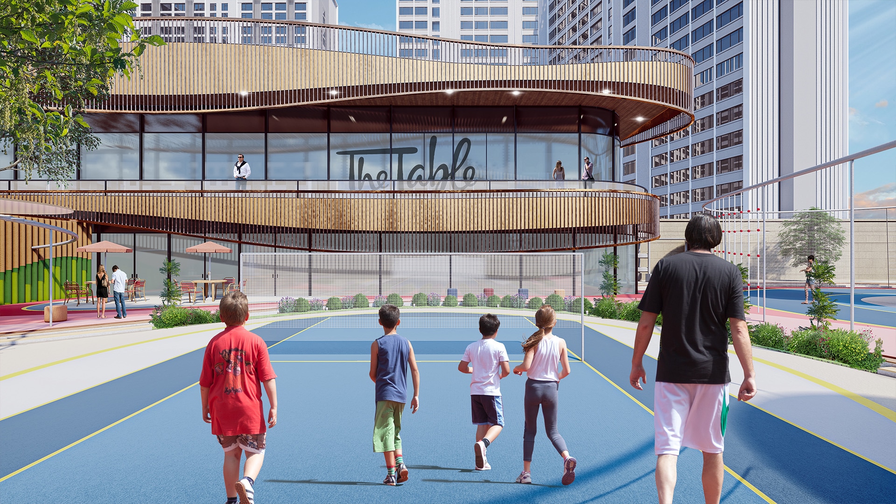Daminggong Sport Center
Xi’an, China, 2020
location xi’an, china
client chinlink
architect ym architects
project manager chang fangyi, jacques maria brandt
status under construction
client chinlink
architect ym architects
project manager chang fangyi, jacques maria brandt
status under construction
The sports and event complex located above the roof of the Daminggong BuildingMaterials Exhibition Center represents a unique and distinctive space in theentire city of Xi'an.The sports center located 30 meters high, can be reached by lifts located on thefacade of the building, and is defined by a continuous path in which the beginningand the end coincide allowing you to interact with the different functions on acontinuous basis.Functionally, the entire sports complex is defined by sports spaces used for adults,play areas and playgrounds for children and teenagers, spaces for events fororchestras, concerts and entertainment, relaxation areas with seats and greenspaces and finally commercial spaces, cafes and refreshment areas.The whole complex is defined by a series of functions that allow people of different ages to spend an entire day playing sports and having fun.Curvilinear shapes and paths also characterize the peculiarities of the entireproject.
大明宫一期屋顶设计旨在将被忽视、被遗忘的“建筑第五立面”的屋顶有效利用,让它不再只是作为各类设备外机及机房的堆放地而使用。方案在现状普通屋顶的基础上,采用大胆鲜艳的配色,结合儿童游乐场、运动场、展览空间、餐厅、游戏室、商业等多元体验场所,并沿主要流线植入一条400m长的跑道,使其兼备功能性、艺术感、空间感、体验感,在有限的空间中营造出华丽的多维空间,不仅给人视觉享受,解决人们日常的休憩娱乐需求,更将成为一个聚客场所,带动商业高层的客流量,继而提升商业的整体价值。
