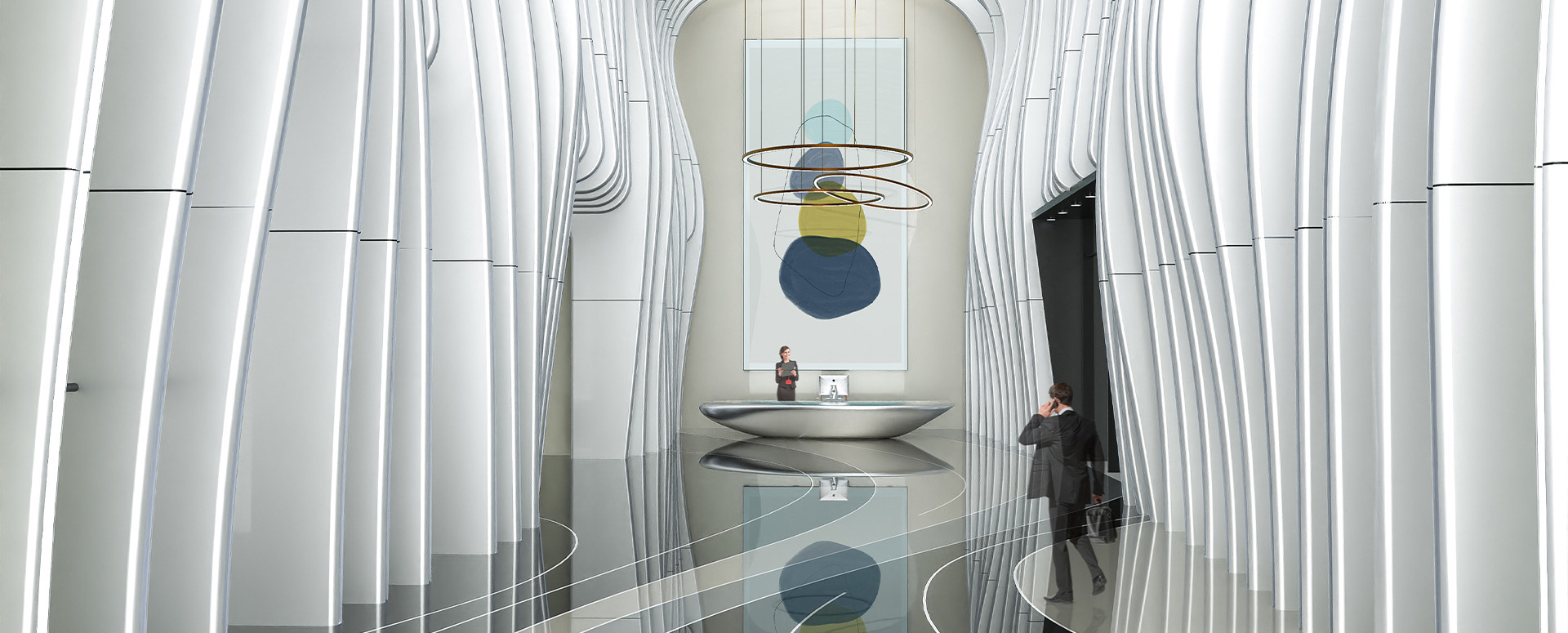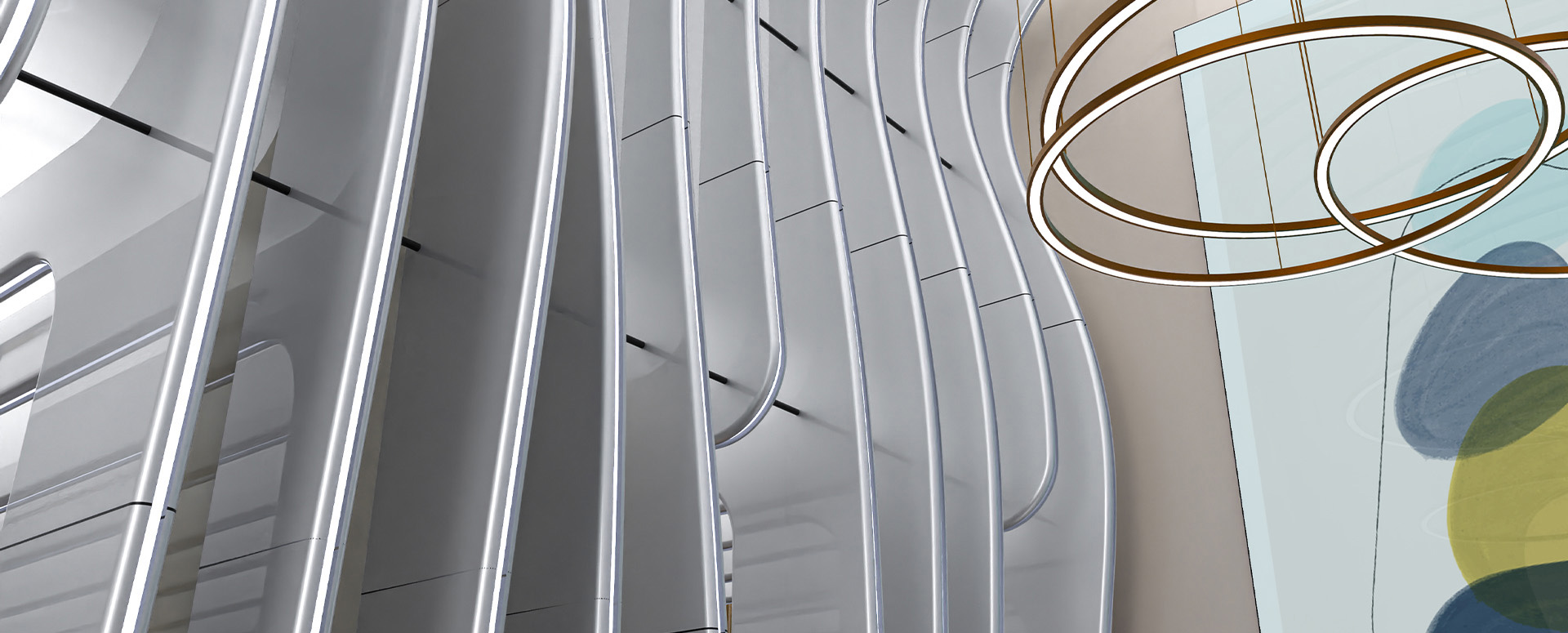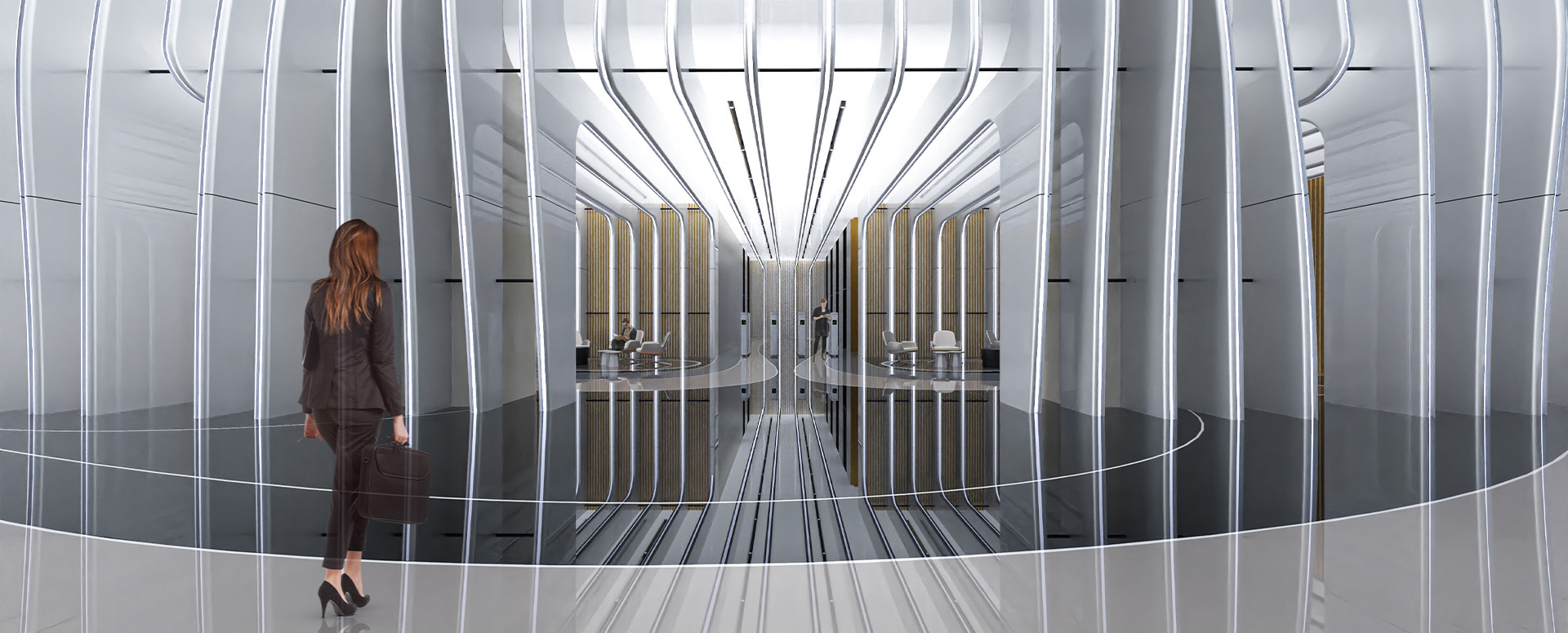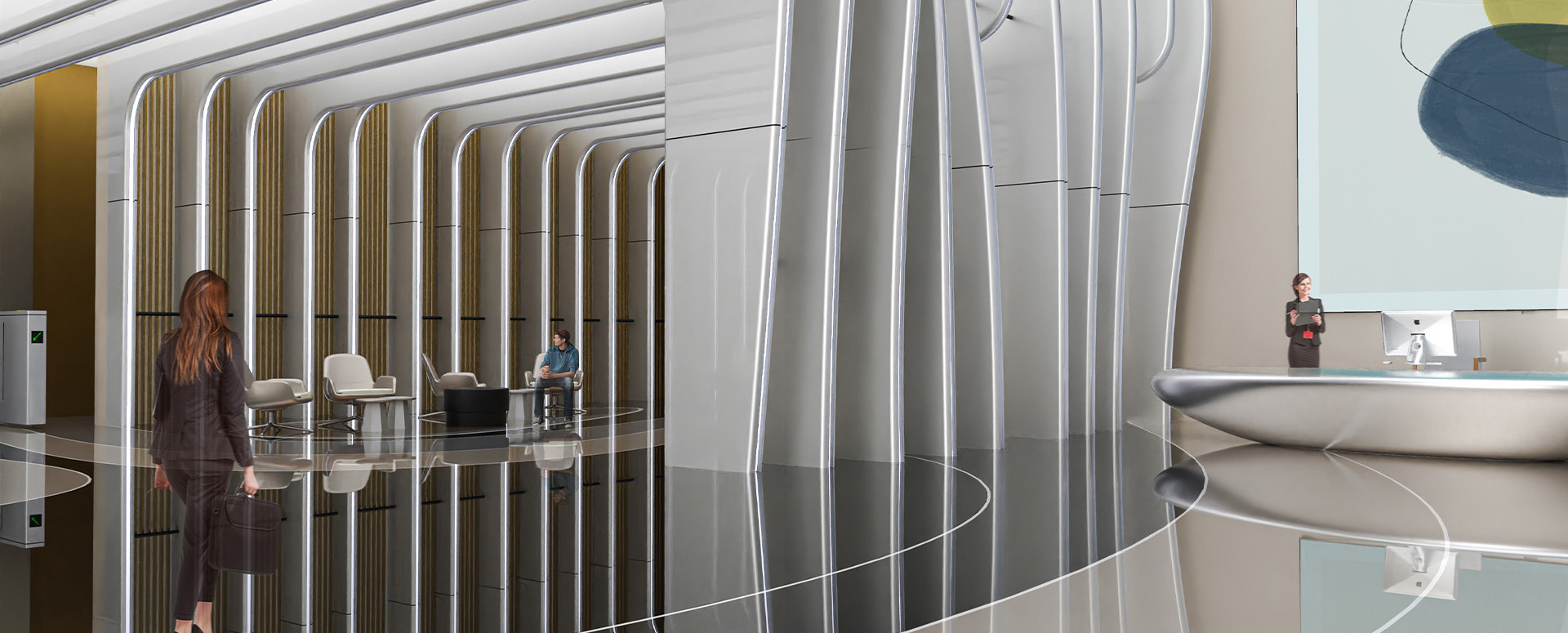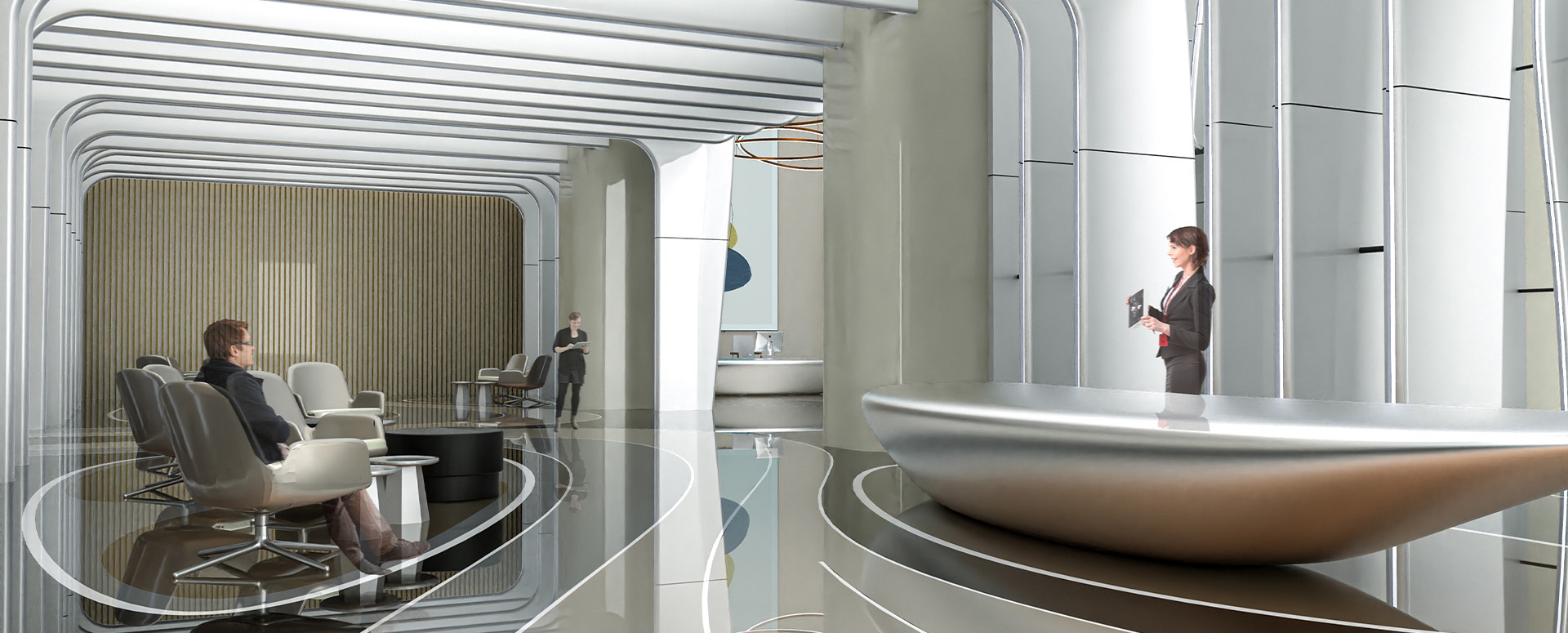Hall Headquarters University of Architecture and Techonology
Xi’an, China
location xi’an, china
client university of architecture and technology
architect ym architects
project manager chang fangyi, jacques maria brandt
status preliminary design
client university of architecture and technology
architect ym architects
project manager chang fangyi, jacques maria brandt
status preliminary design
The project concerns the creation of the entrance hall for the offices of the archi-
tecture faculty of the Xi'an university, through the creation of a succession of
arches which together create monumentality to the entire context.
The arches that define the entrance hall are defined by aluminum panels and each of them with a different shape to create greater dynamism to the entire context. Each arch is also characterized by LED lights in order to allow it to be visible from outside the building during the night.
The flooring is characterized by a dark stone type and with a different degree of reflectivity in order to allow the arches to reflect on the flooring.
While the hall reaches 10 meters in height, the secondary spaces are also defined by the succession of arches but host functions for interaction with customers and visitors.
The arches that define the entrance hall are defined by aluminum panels and each of them with a different shape to create greater dynamism to the entire context. Each arch is also characterized by LED lights in order to allow it to be visible from outside the building during the night.
The flooring is characterized by a dark stone type and with a different degree of reflectivity in order to allow the arches to reflect on the flooring.
While the hall reaches 10 meters in height, the secondary spaces are also defined by the succession of arches but host functions for interaction with customers and visitors.
