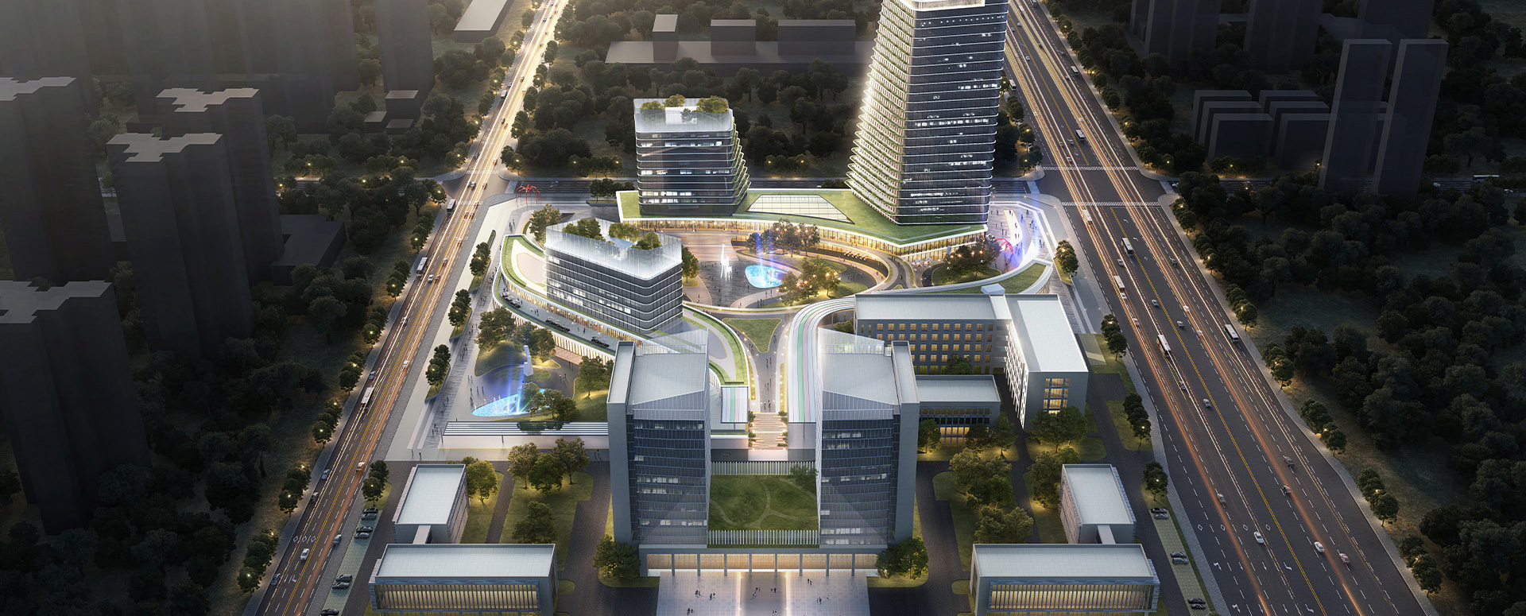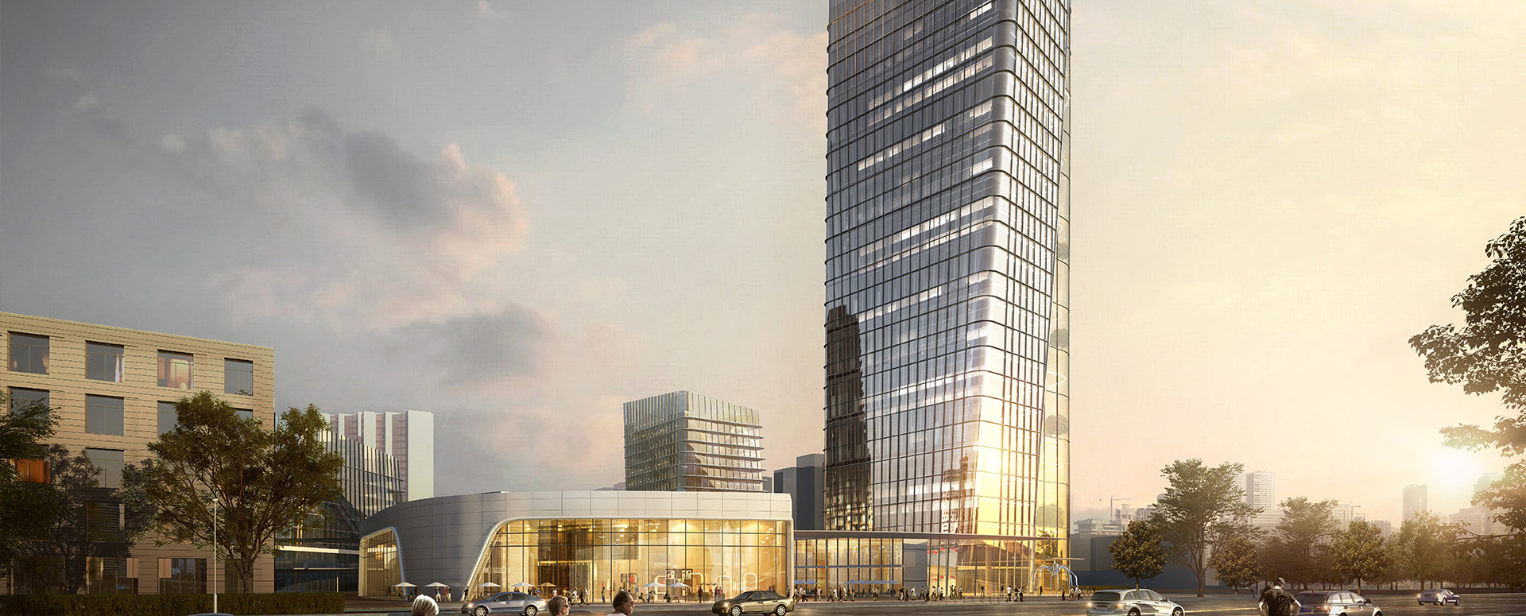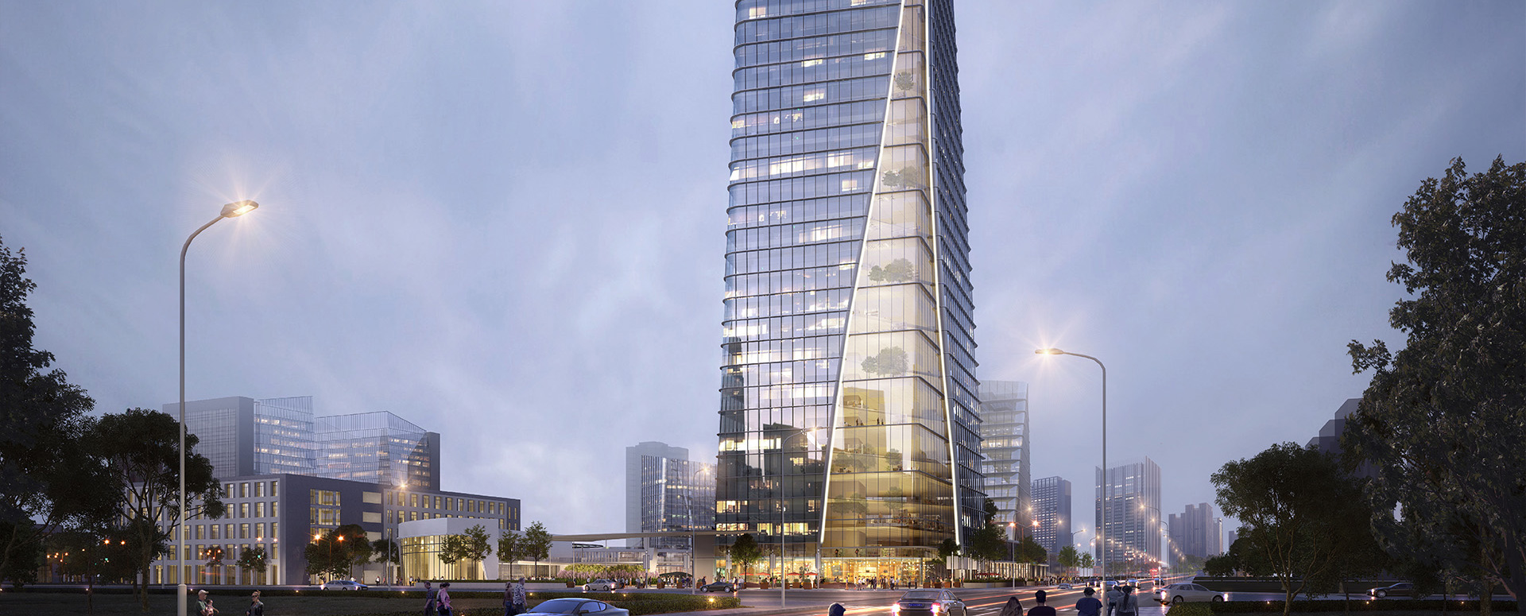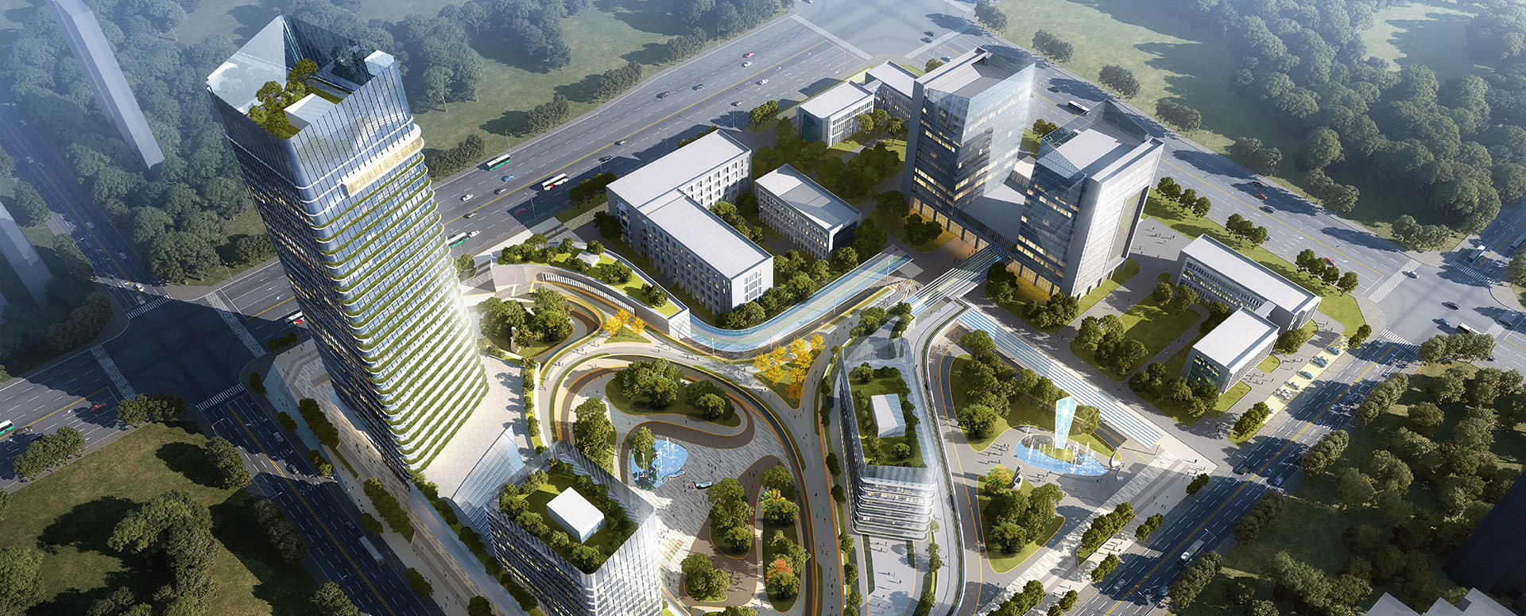Headquarters of China Communications Northwest Enterprise
Xi’an, China
location xi’an, china
client China Communications Northwest Enterprise
architect ym architects, xi’an university of architecture and technology
project manager chang fangyi, jacques maria brandt
status preliminary design
client China Communications Northwest Enterprise
architect ym architects, xi’an university of architecture and technology
project manager chang fangyi, jacques maria brandt
status preliminary design
The new headquarters complex for the China Communications Northwestcompany arises from the creation of a masterplan that interacts with the existingbuildings.
The design area is in fact already partially occupied by the old offices and themasterplan was born from the continuation of the existing one: a series ofplatforms and terraces characterized by 3 towers that are arranged around acentral courtyard.
The project therefore arises from the continuation of the existing offices, characterizing it with new public spaces, gardens, green paths and squares open to thepublic.
The main tower, which reaches a height of 100 m, is characterized by a plan inwhich the floors rotate and define a series of terraces along the main front.The facade of the north front is characterized by an opening that allows a glimpseof the large hall which overlooks the main office spaces.
The platforms allow connecting to the secondary offices and to an exhibitionspace used for exhibitions and events related to the company.
The design area is in fact already partially occupied by the old offices and themasterplan was born from the continuation of the existing one: a series ofplatforms and terraces characterized by 3 towers that are arranged around acentral courtyard.
The project therefore arises from the continuation of the existing offices, characterizing it with new public spaces, gardens, green paths and squares open to thepublic.
The main tower, which reaches a height of 100 m, is characterized by a plan inwhich the floors rotate and define a series of terraces along the main front.The facade of the north front is characterized by an opening that allows a glimpseof the large hall which overlooks the main office spaces.
The platforms allow connecting to the secondary offices and to an exhibitionspace used for exhibitions and events related to the company.




