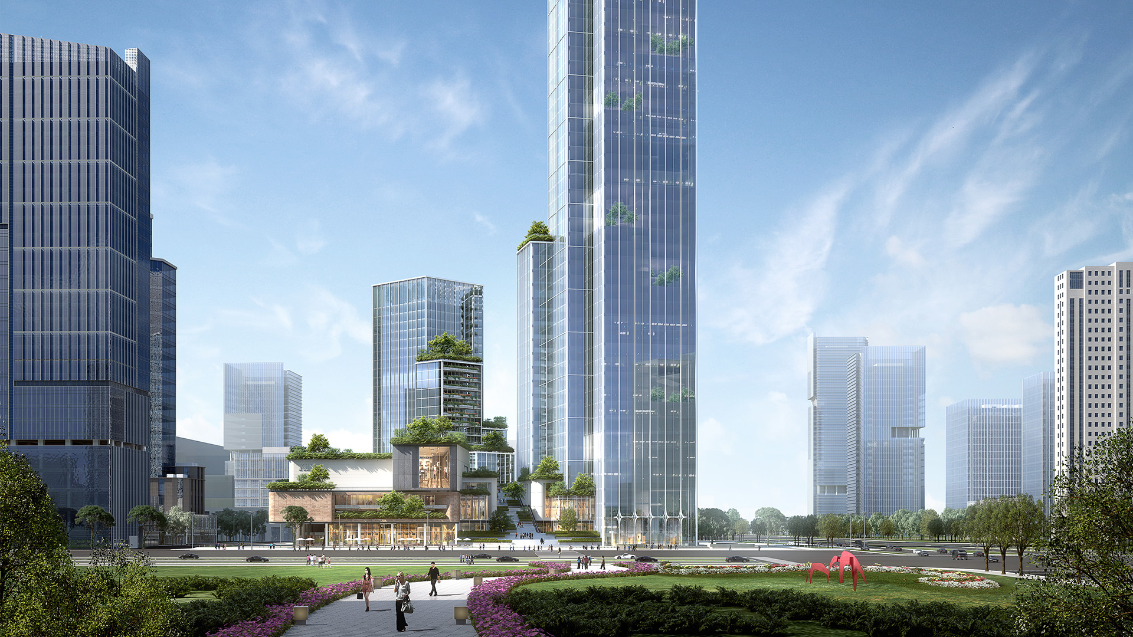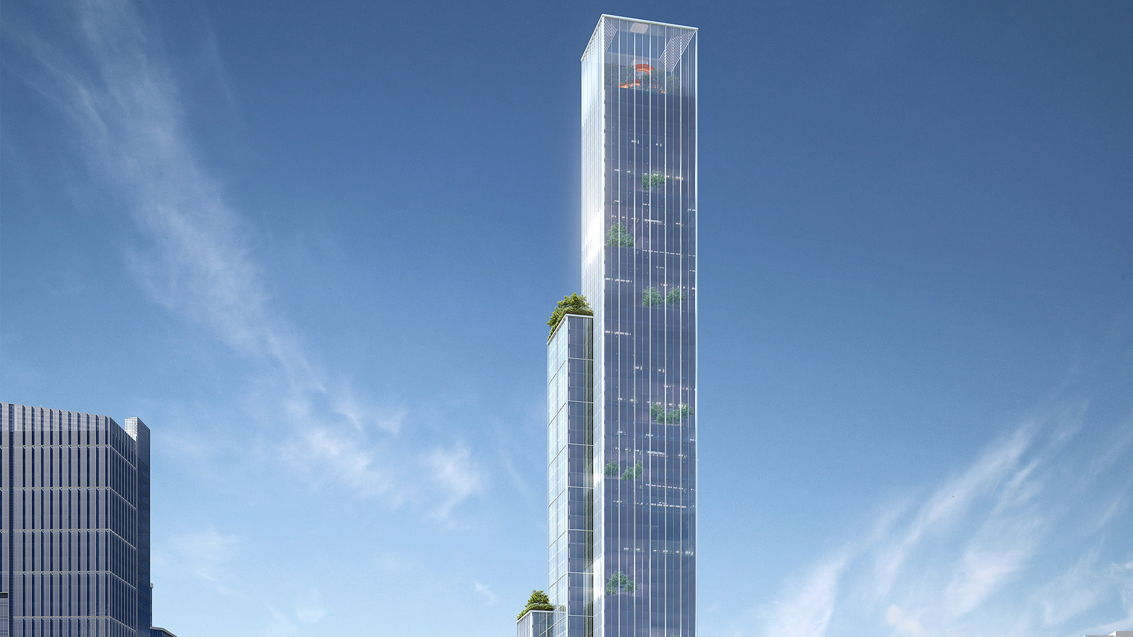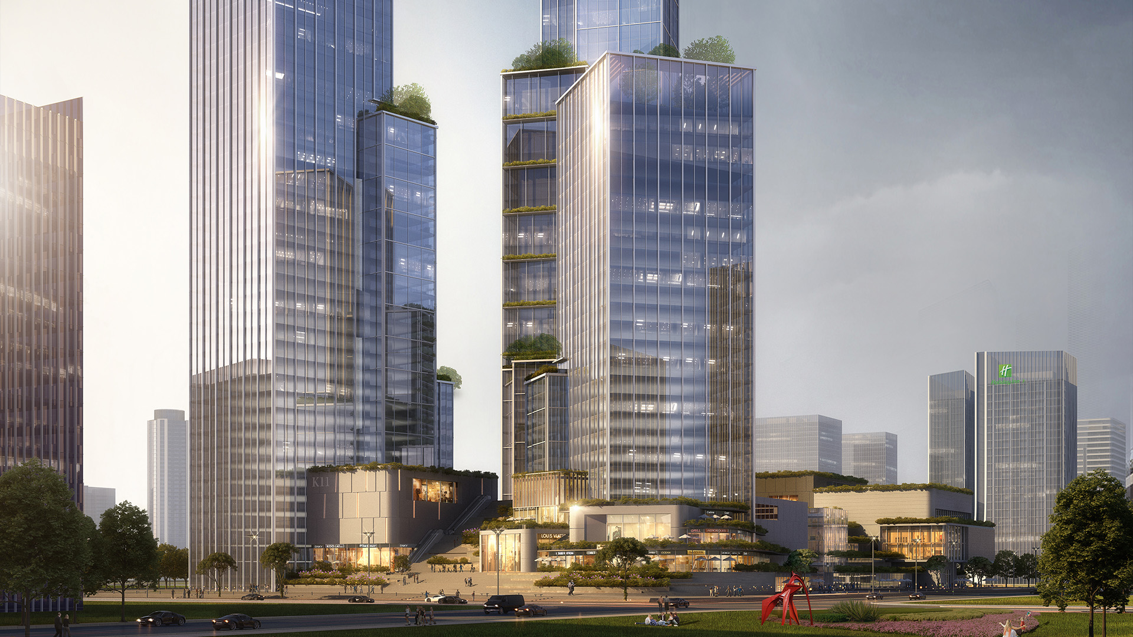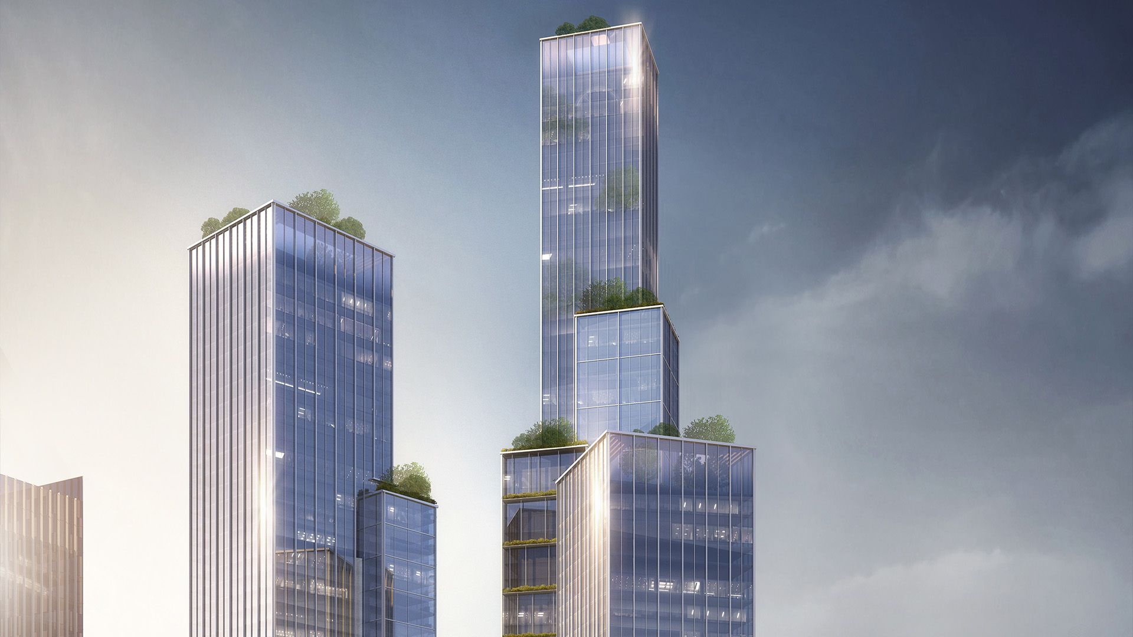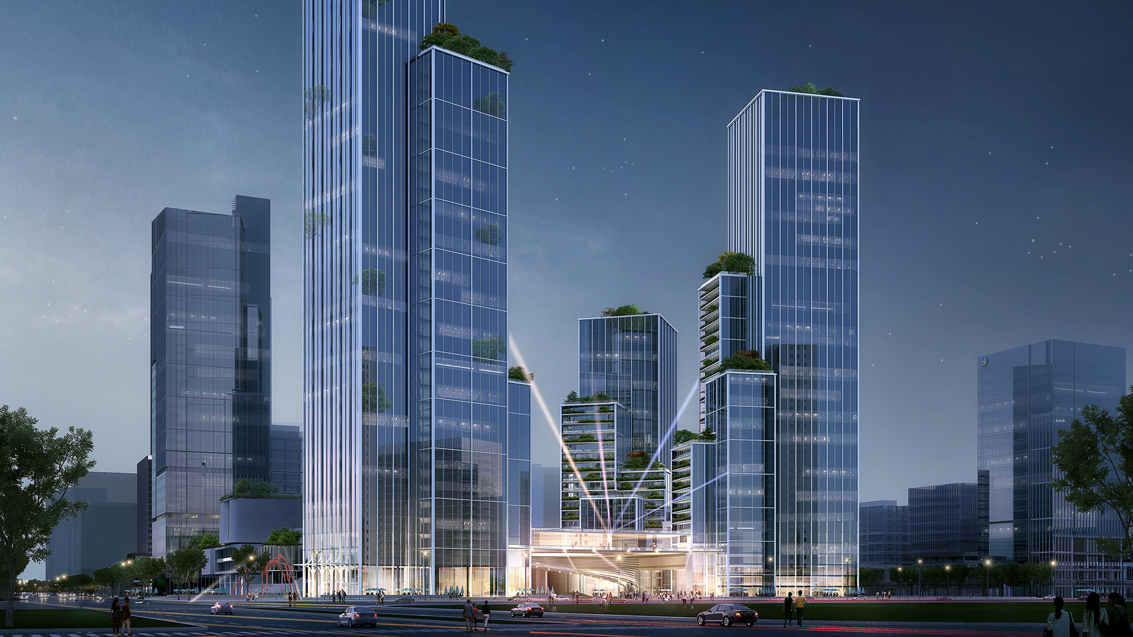Fengxi Neutral Energy Headquarters
Xi’an, China
location xi’an, china
client Neutral Energy
architect ym architects
project manager chang fangyi, jacques maria brandt
status preliminary design
client Neutral Energy
architect ym architects
project manager chang fangyi, jacques maria brandt
status preliminary design
The project commissioned by an important company linked to the energy sector,involves the creation of 3 towers with different functions positioned on a podiumcharacterized by commercial functions.
The main tower, which overlooks one of the main connection roads of the district,reaches a height of 250 m and is defined by different volumes at different heightswith hanging gardens.
The podium of the first tower sits on a series of terraces that lead the visitor to acentral suspended square. The terraces of the base are characterized by differentvolumes of different sizes with commercial functions that house restaurants andcafes.
The other two towers have a residential and an office use. The residential tower,also broken down into volumes, is characterized by several balconies and terracesoverlooking the district skyline. The secondary office tower, on the other hand,has double-height internal hanging gardens. The central square, suspended fromthe ground floor, which connects the 3 towers, is capable of hosting variousevents and connected to the ground floor with a spiral ramp defined by curvilinear shapes.
The main tower, which overlooks one of the main connection roads of the district,reaches a height of 250 m and is defined by different volumes at different heightswith hanging gardens.
The podium of the first tower sits on a series of terraces that lead the visitor to acentral suspended square. The terraces of the base are characterized by differentvolumes of different sizes with commercial functions that house restaurants andcafes.
The other two towers have a residential and an office use. The residential tower,also broken down into volumes, is characterized by several balconies and terracesoverlooking the district skyline. The secondary office tower, on the other hand,has double-height internal hanging gardens. The central square, suspended fromthe ground floor, which connects the 3 towers, is capable of hosting variousevents and connected to the ground floor with a spiral ramp defined by curvilinear shapes.
