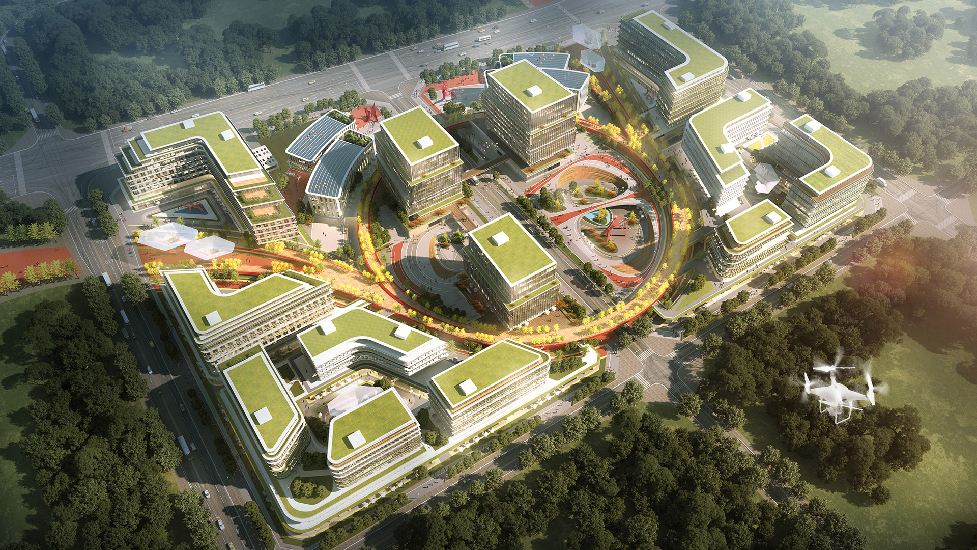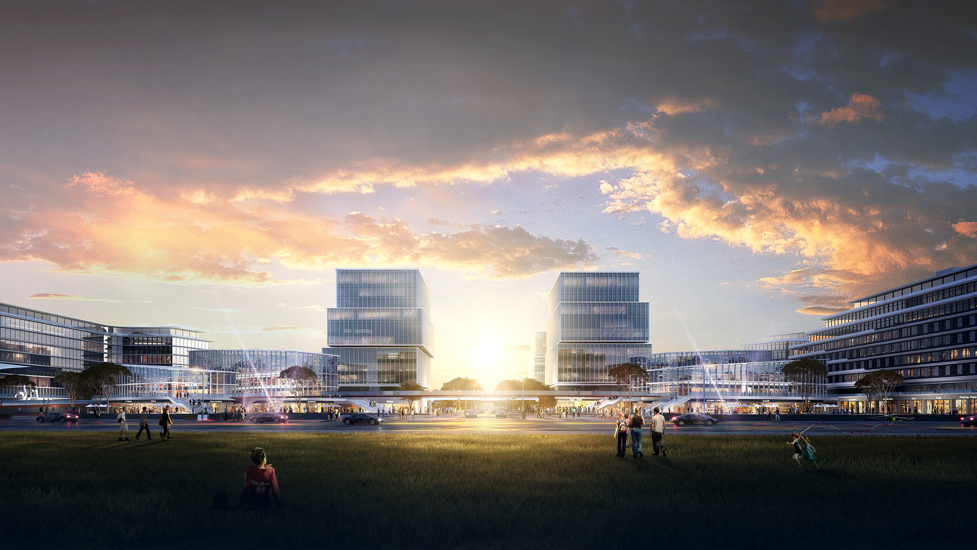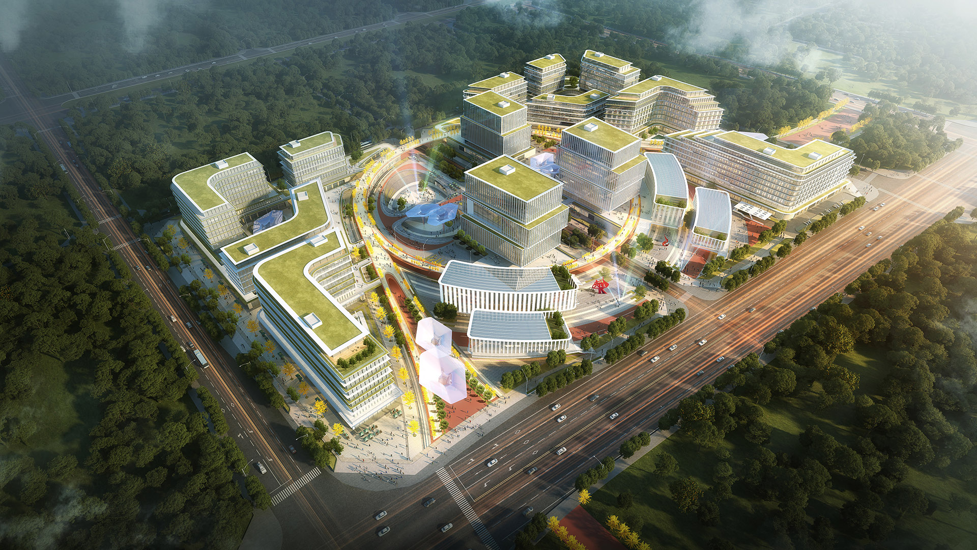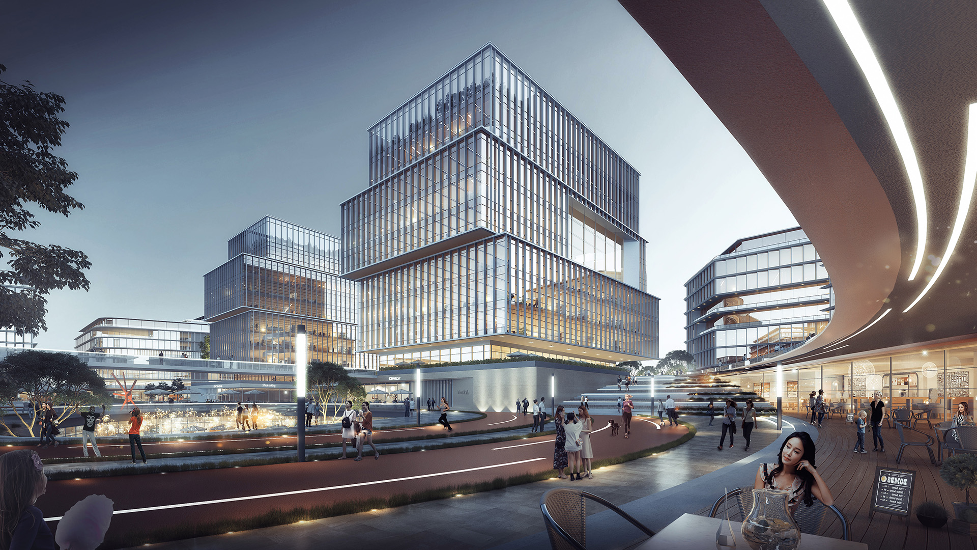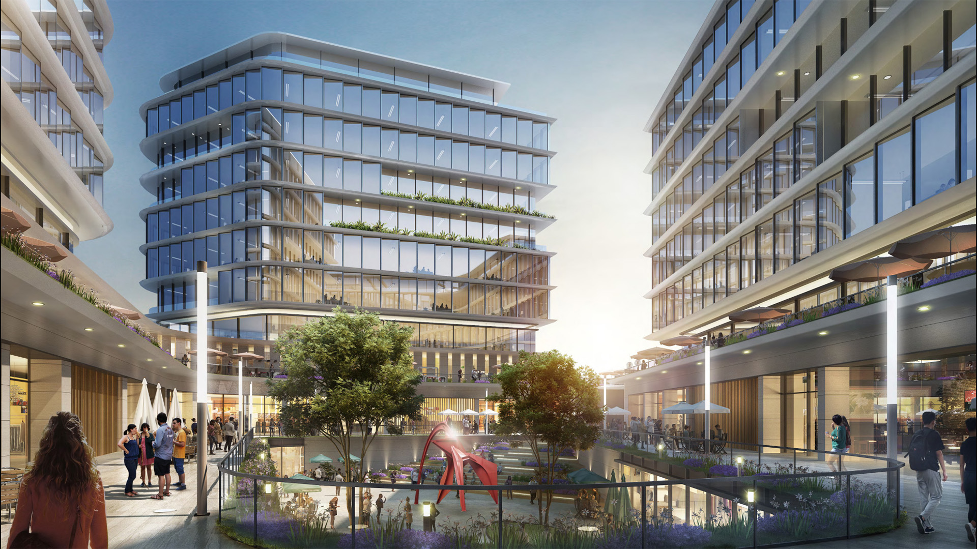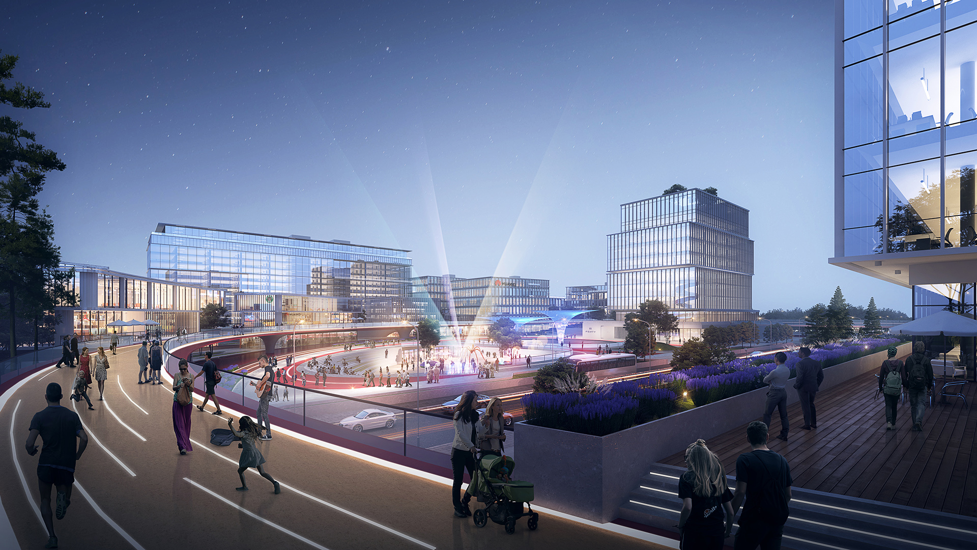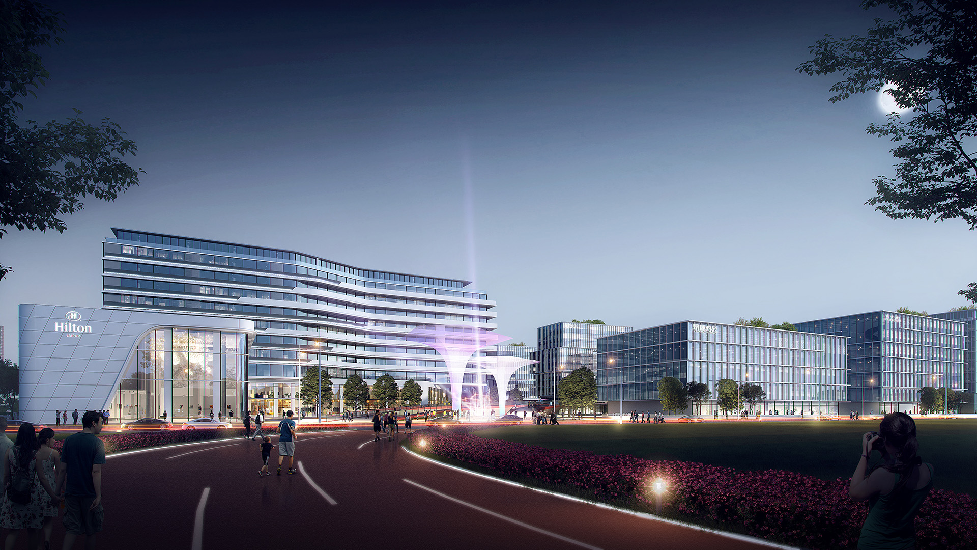Lanzhou Hi-Tech Office Center
Lanzhou, China, 2020
location lanzhou, china
client lanzhou city administration
architect ym architects
project manager chang fangyi, jacques maria brandt
status under construction
client lanzhou city administration
architect ym architects
project manager chang fangyi, jacques maria brandt
status under construction
The new hi-tech complex planned for the city of Lanzhou defines a new approachin which work is closely combined with public activities and entertainmentspaces. At the urban level, the project envisages a platform characterized by acircular shape that connects the parks at the extremity of the project area but alsoallows the main work spaces to be connected with those for entertainment.
The central area is defined by the 3 main headquarters used by the main companies in the district. Te three towers overlook a public square with a basementspace for commercial activities.
The secondary work spaces are connected around the platform. Each of them hasan internal public courtyard where workers can converge during moments ofleisure. A hotel and a residential complex overlooks the southern side of theproject area, while the government complex faces the north.A series of commercial spaces denoted the access axis on the west side andaccompany the visitor towards the central part of the project.
The central area is defined by the 3 main headquarters used by the main companies in the district. Te three towers overlook a public square with a basementspace for commercial activities.
The secondary work spaces are connected around the platform. Each of them hasan internal public courtyard where workers can converge during moments ofleisure. A hotel and a residential complex overlooks the southern side of theproject area, while the government complex faces the north.A series of commercial spaces denoted the access axis on the west side andaccompany the visitor towards the central part of the project.
兰州榆中科技园区位于兰州市榆中县夏官营区,项目以恢弘大气的手法挥墨出”长河红日“的宏阔图景,打造出一个开放共享的生态活力之城。项目建设内容包含星级酒店、孵化办公、人才公寓、配套商业、总部办公等功能,本次设计在基地中植入一条空中环形走廊,衔接南北两地块,集慢行步道、自行车道、景观廊道、线性城市客厅等复合属性于一体,联动园区内各功能区块,结合多个上下出入口设置增强可达性,构建出贯穿整个园区的空中步行系统。打造立体绿化的都市空间,补充城市公共交互场所的缺失,完善现有的城市基础设施。建筑立面采用现代简约风格,主体部分利用带形玻璃幕墙与实体材质的变化产生强烈的虚实对比,外加灵活飘逸的外部连廊,衬托建筑的大气与活力,点缀城市空间色彩,为兰州新增一座地标性建筑物。
