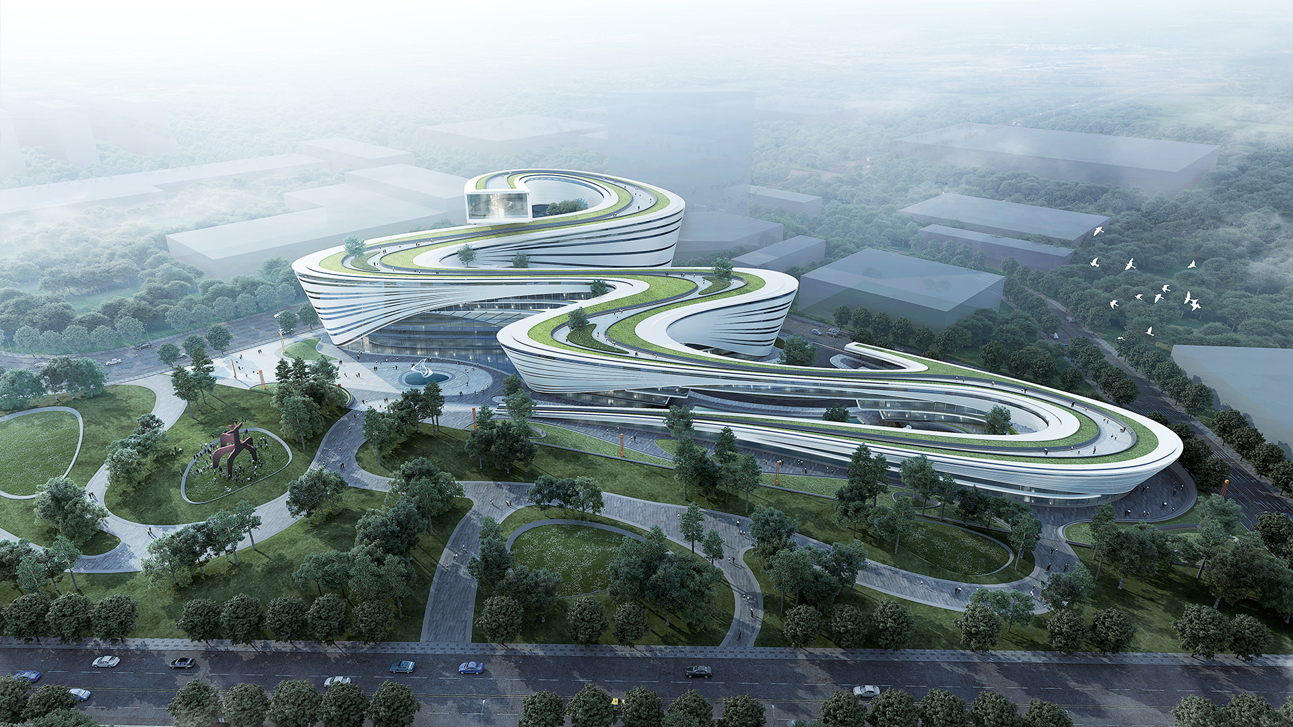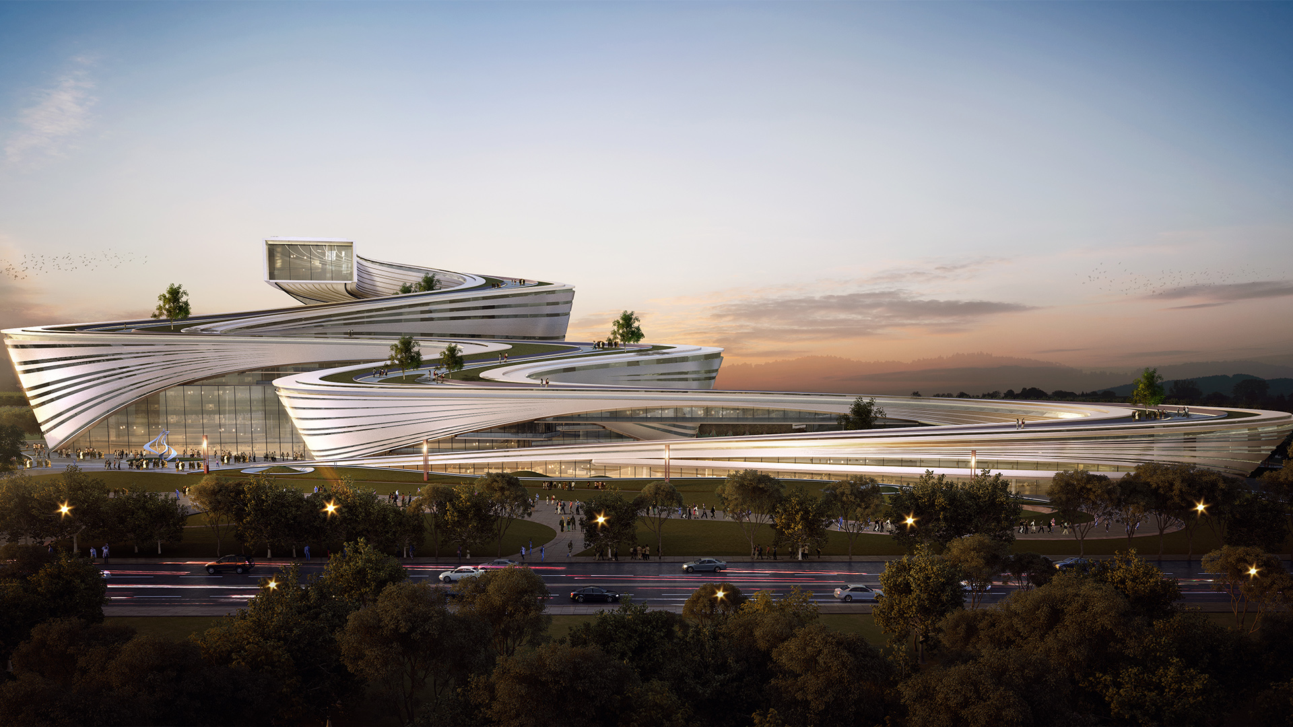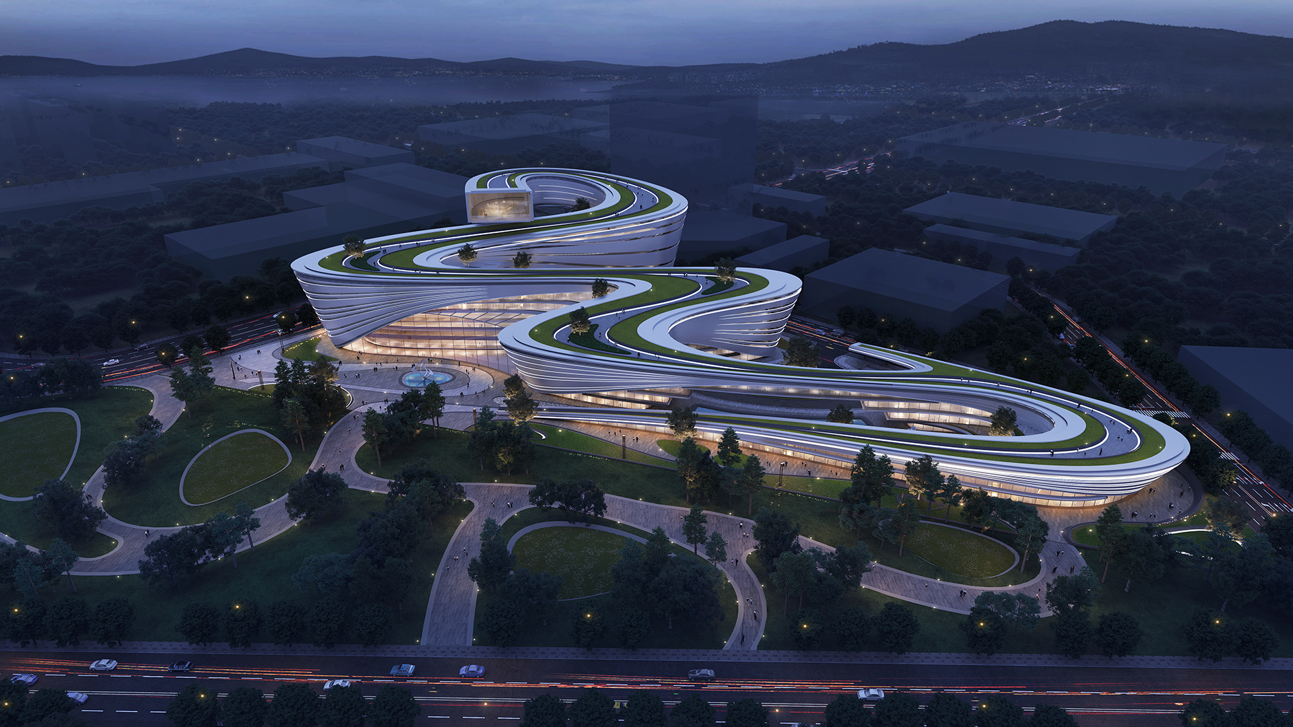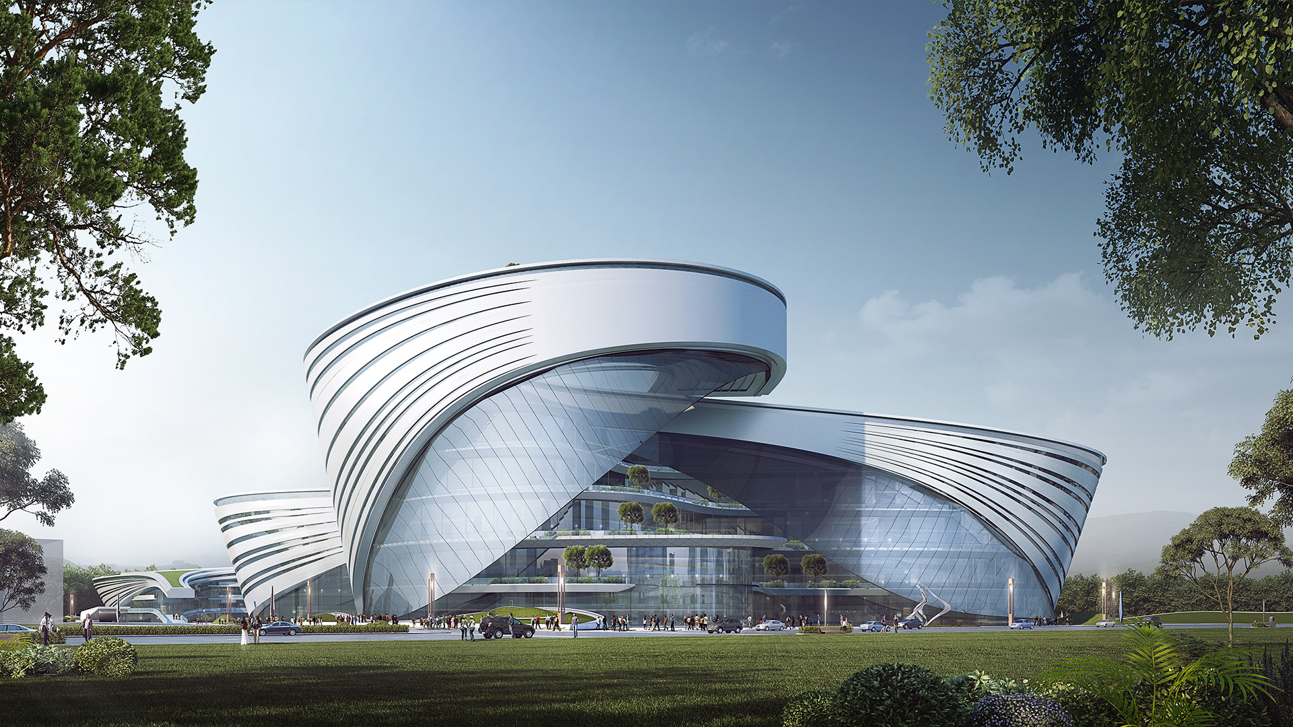Hantang Senyuan Headquarters
Xi’an, China, 2022
location: xi’an, china
client: hantang senyuan group
architect: ym architects
project manager: chang fangyi, jacques maria brandt
status: preliminary design
client: hantang senyuan group
architect: ym architects
project manager: chang fangyi, jacques maria brandt
status: preliminary design
The new headquarters the company Han Tangsenyuan Group is located in Xi'an High-tech District and has been conceived to become one of the representative of Xi'an's new industrial facilities. The whole complex is generated as an element that arises from the interpretation of the fluid lines that define the opposite park. From the continuation of the park, the entire building grows in height following an organic shape that culminates in the highest point dedicated to hosting the auditoirum and exhibition spaces of the company. The spaces dedicated to offices, laboratories, dormitories for workers and offices dedicated to company managers, are arranged together within the entire structure, allowing people to move easily between the various spaces. The interior spaces are also equipped with large full-height halls capable of guaranteeing constantly illuminated work spaces. The whole complex has a double façade, in which the external one is characterized by large slits that trace the organic shape of the entire building and allow to illuminate the interior spaces.The whole complex is also equipped with a walkable roof connected to the park opposite, characterized by green spaces and vertical connections with the internal offices. The building offers a new architectural landmark that can be easily identified within the entire district but also characterized by connected interior spaces and easily adaptable to multiple needs.



