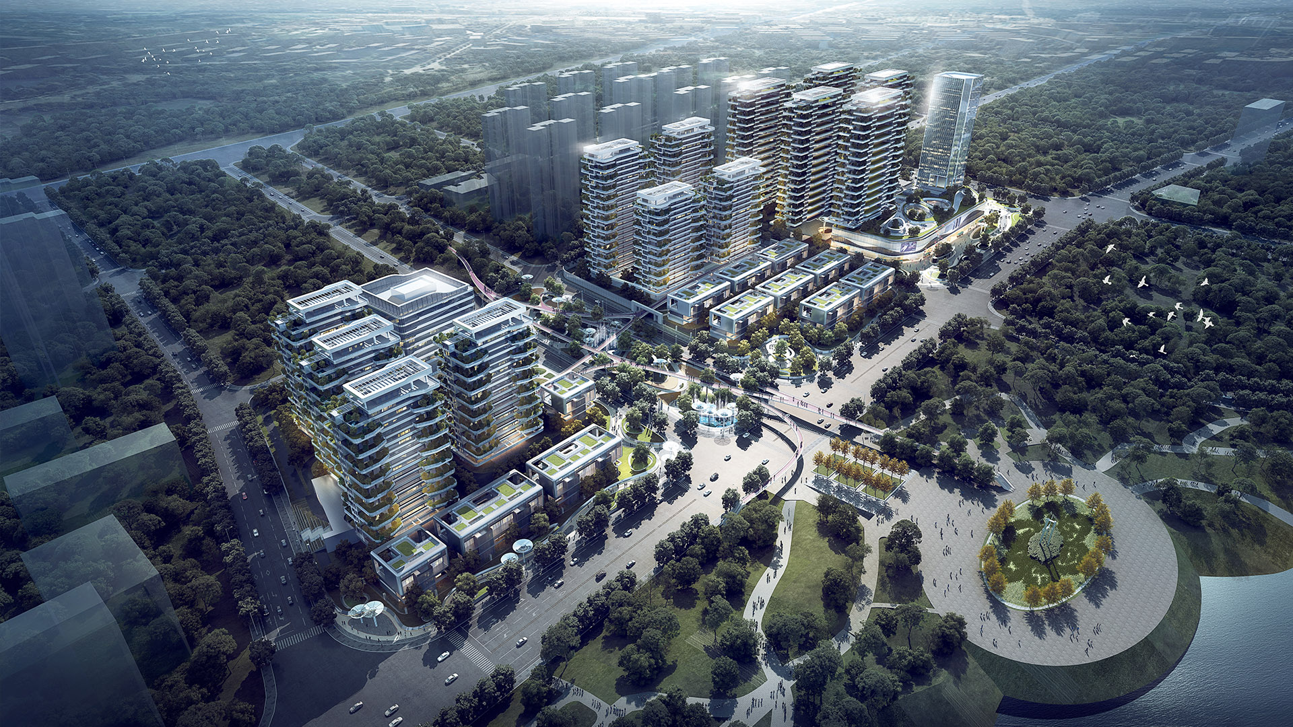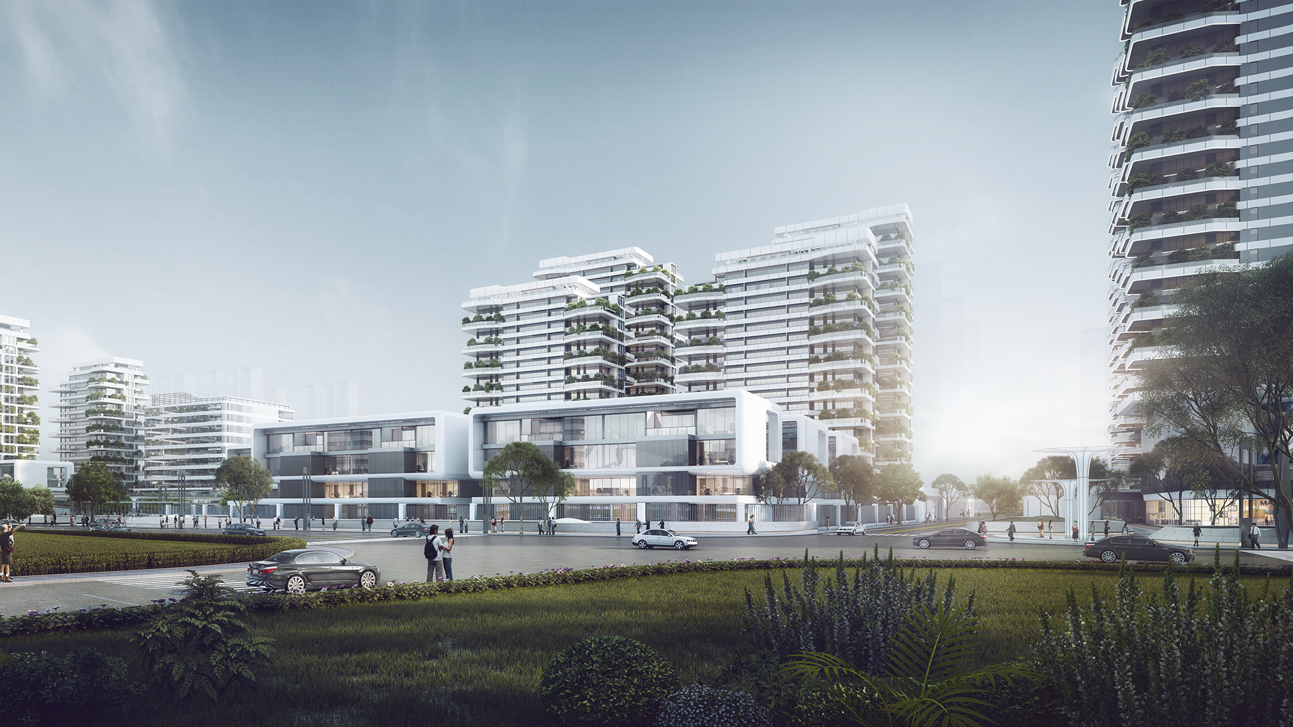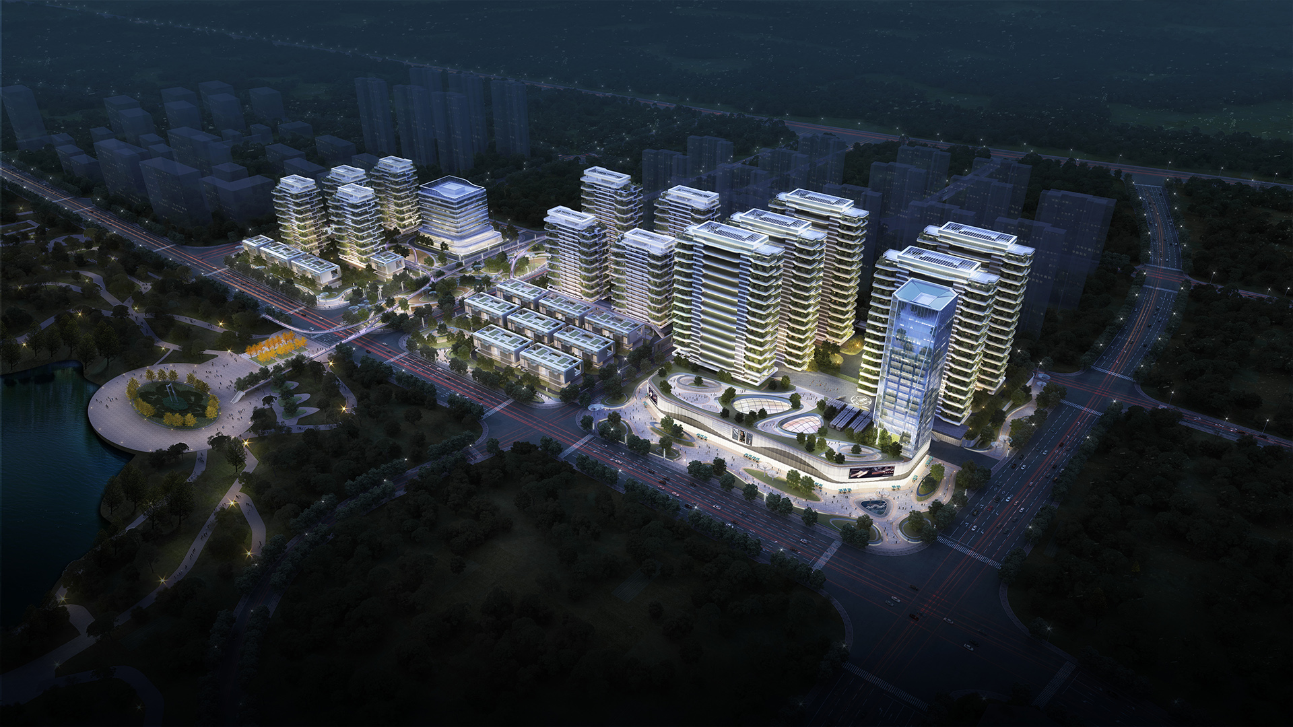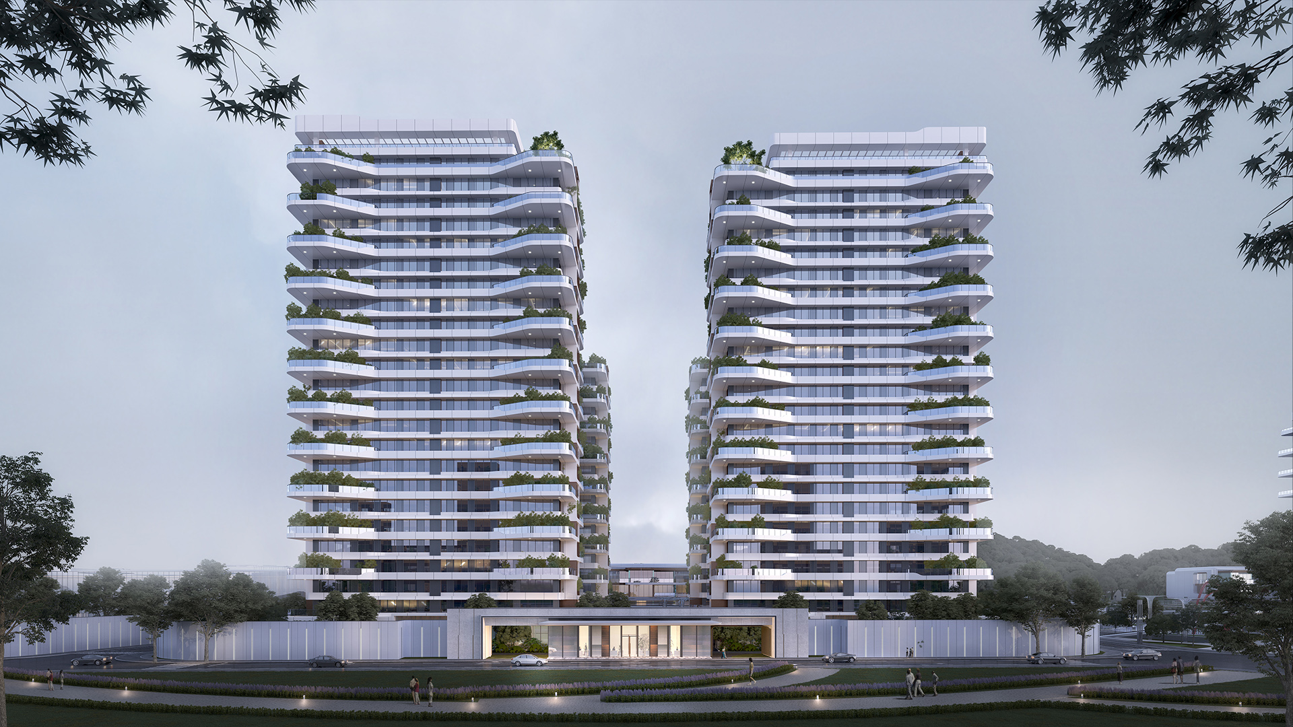Jianshan Lake Apartments
Changsha, China
location: changsha, china
client: THTI holdings
architect: ym architects
project manager: chang fangyi, jacques maria brandt
status: preliminary design
client: THTI holdings
architect: ym architects
project manager: chang fangyi, jacques maria brandt
status: preliminary design
The new residential complex in the area north of of Lugu District of Changsha High-tech Zone, is conceived to create an international and luxury residential community with high quality lake view apartment.The masterplan provides for the creation of 3 macro areas: the northernmost one defined by residential towers, office towers and a large shopping center. The central area envisages the creation of medium-height residential complexes integrated with a large public park. The southern area for residential use.The design plan conceived for the overall residential spaces explores a high quality residential mode, creating terraces and even sky gardens on different heights, using alternative balconies to avoid the view of the neighbors. The residential complex also provides for the creation of individual houses with private green spaces. The community is also defined with apartment for young families integrated with hotel apartments able to offer multiple solutions and exclusive spaces for young people. The central park is characterized by a set of walkways at different heights that allow visitors or residents to connect with the different residential spaces. The park is also equipped with sports playgrounds, green areas and playgrounds for families and children. The entire complex is proposed as a new model of residential space in which large balconies are equipped with green spaces and act as extensions of the interior living spaces. The facades are also characterized by simple materials with monochromatic colors capable of transmitting simplicity and elegance to the entire complex.
长沙尖山湖公寓项目位于长沙市高新区麓谷片区以北,项目形象定位为高新区稀缺一线湖景、金字塔国际高端社区,探索前瞻性豪宅居住模式——垂直森林。对外借景,对内造园,最大化设计社区内部景观,打造内有花园、外有湖景的原生态居住体验,并配置全天候风雨连廊,充分考虑业主归家动线。户型奢享270 度瞰景大幕无限借景,北望尖山湖公园,南望社区园林式景致,类幕墙通高玻璃窗,视野无限,自然风光尽收眼底,奇偶错层的空中花园,一半尽享湖光山水,一半获得充足日照,空中花园斜切设计规避视线,兼顾隐私需求。



