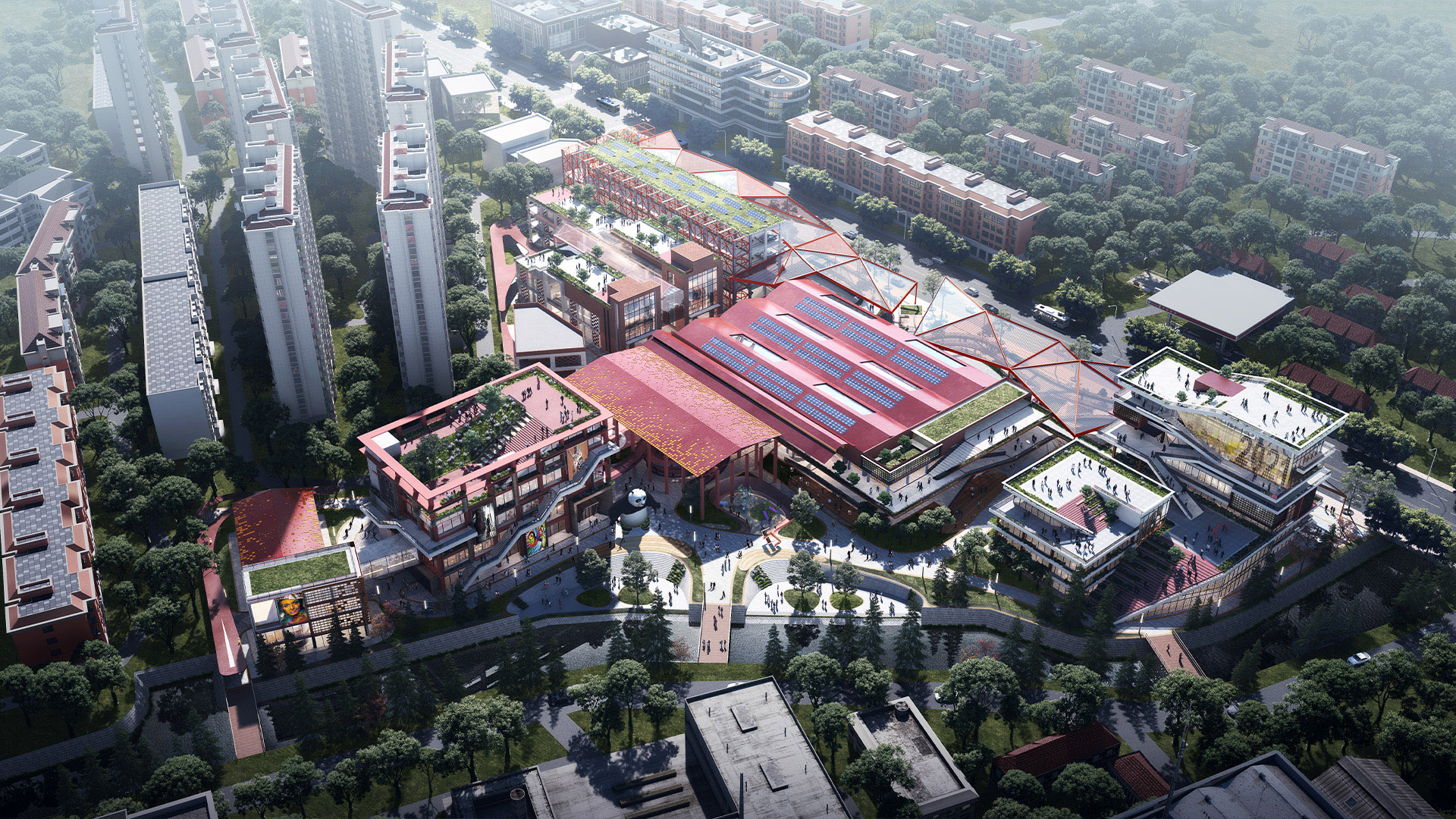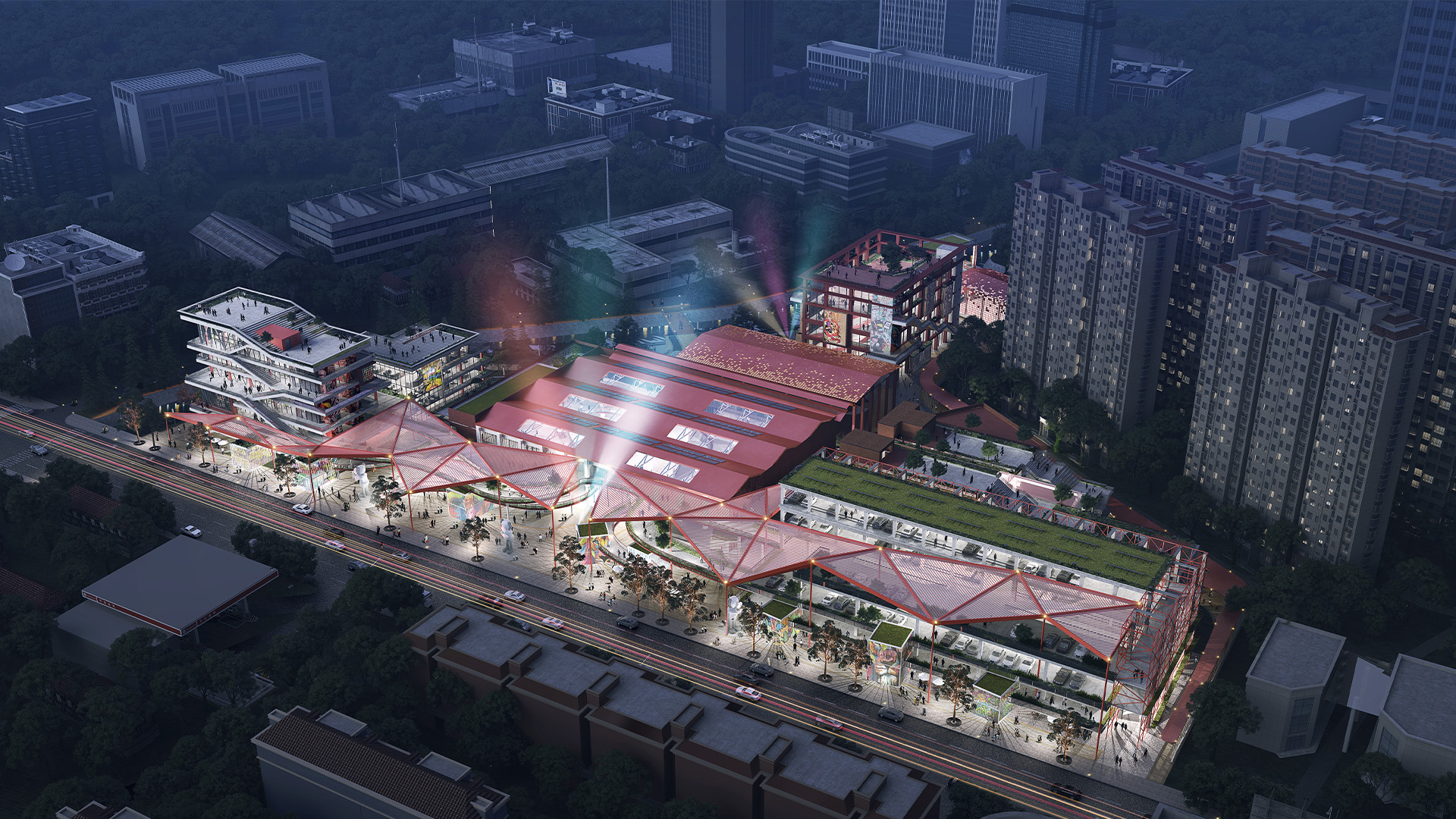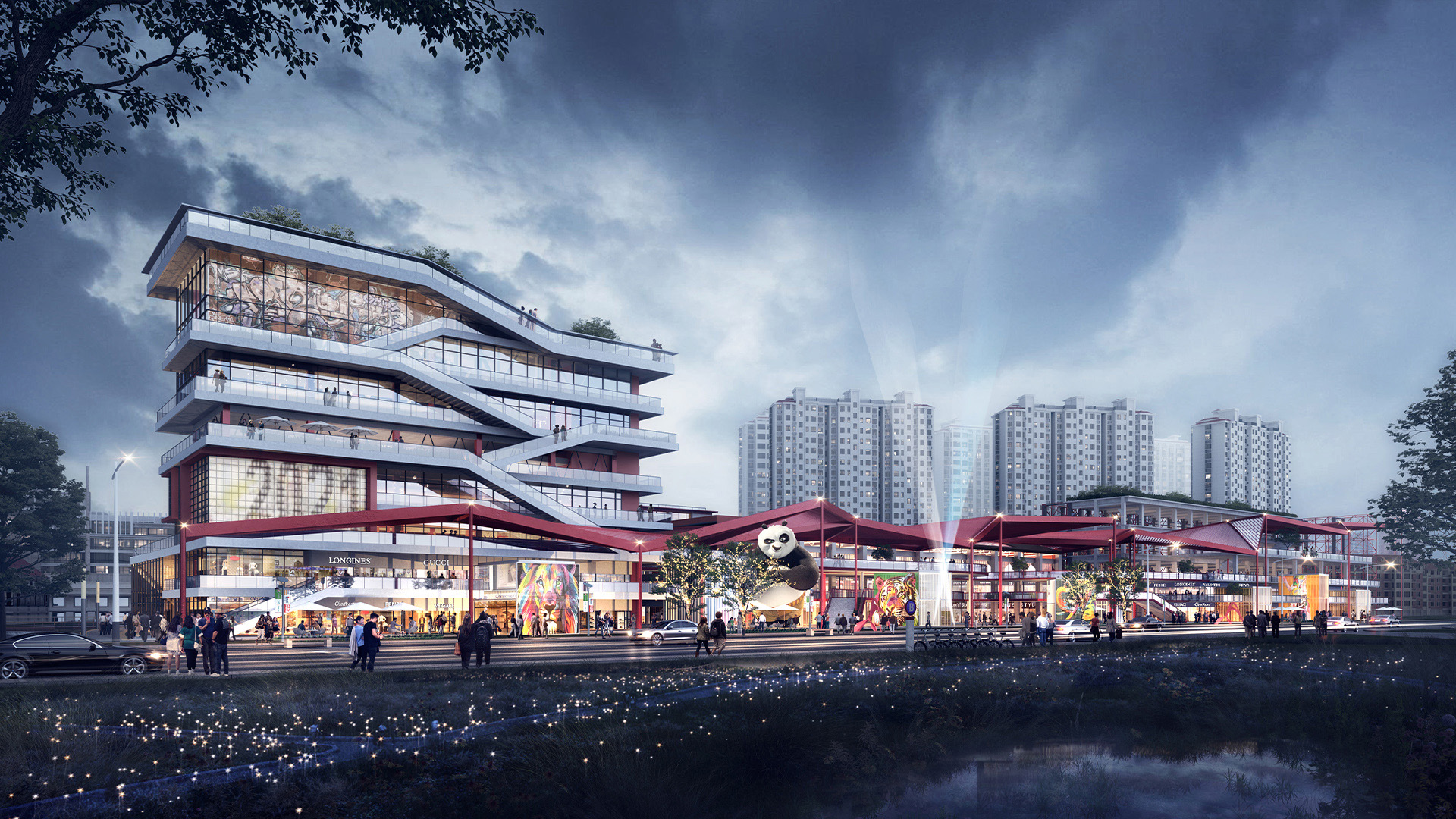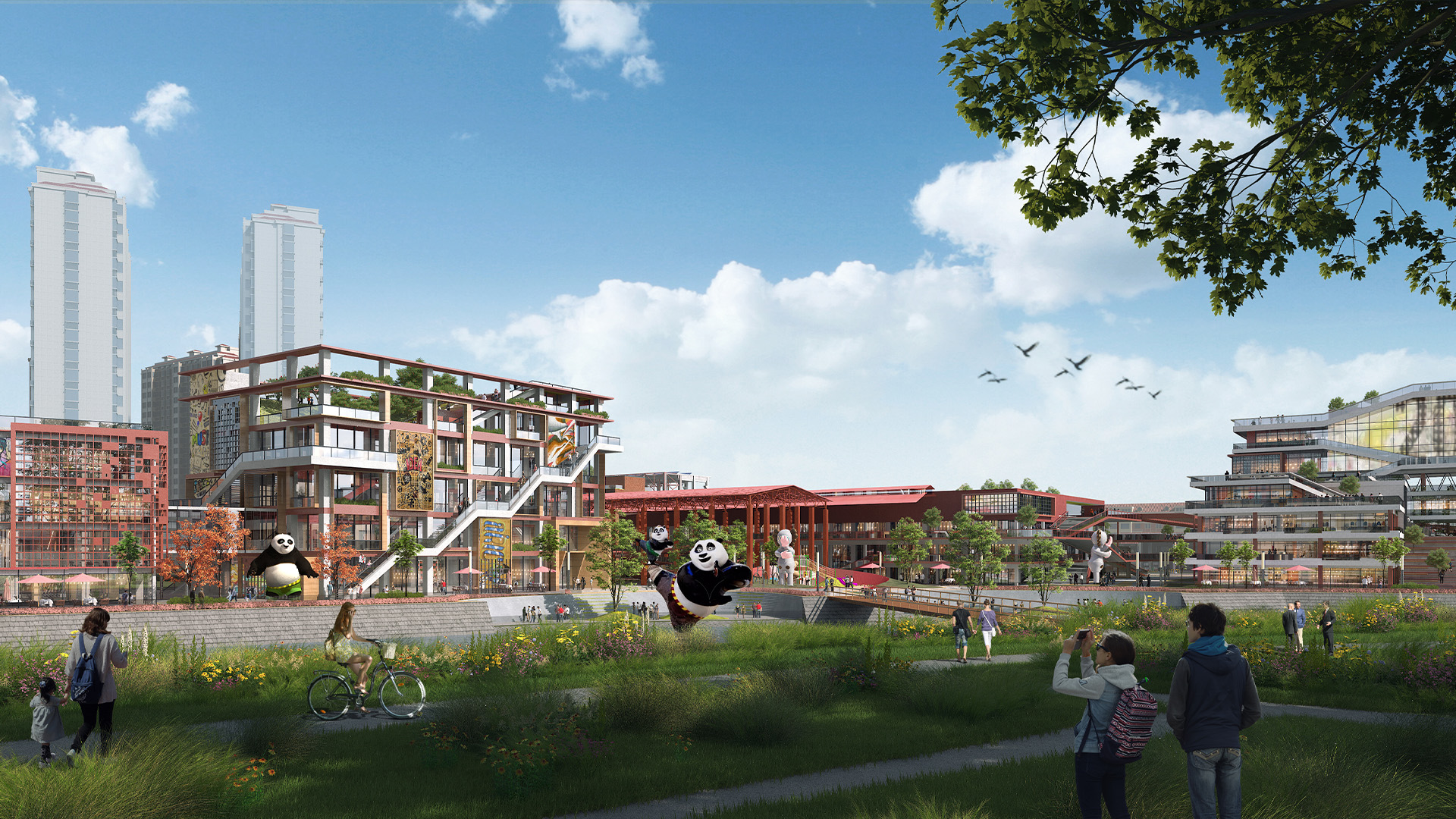Jing’an Industrial Park
Shanghai, China
location shanghai, china
client shanghai automotive powder metallurgy corporation
architect ym architects
project manager chang fangyi, jacques maria brandt
status preliminary design
client shanghai automotive powder metallurgy corporation
architect ym architects
project manager chang fangyi, jacques maria brandt
status preliminary design
The new renovation project located in Shanghai’s New Jing’an District, it concerns the transformation of an industrial complex that was previously owned by the company SAIC Motor Powder Metallurgy. The transformation project is about the creation of a new generation of Shanghai’s cultural commercial landmark and creative industry park.The project involves the partial demolition of some unusable buildings and the conversion and redevelopment of the main buildings that over the years have been classified as industrial heritage. Functionally, the project involves the creation of a large creative, artistic, commercial and working complex in which the main public functions are positioned at the center of the complex along the main axis, while the purely private functions, including hotels and working spaces at the edges of the design area.The south front of the entire complex has been redesigned to standardize the stylistic fragmentation of the existing facades, through the insertion of a large canopy and a series of commercial and artistic spaces able to accommodate people within the new area.The outdoor spaces are also characterized by a fluid design capable of integrating spaces used for sports, entertainment for children and families, but also outdoor spaces for commercial use. In order to ensure greater flow within the area, 3 bridges have been created to connect the residential and working spaces in the neighborhood.
该改造项目位于上海市静安区,是对以前上汽粉末冶金公司工业综合体的革新,旨在打造上海新一代的文化商业地标和创意产业园。通过拆除部分无法使用的废弃建筑,并对被列为工业遗产的主体建筑进行改造和再开发,焕活创造一个集大型创意、艺术、商业和办公功能的综合体园区。其中主要的公共空间沿主轴分布于综合体的中心位置,酒店和工作室等私人空间则位于园区边缘。整个建筑群的南立面经重新设计,通过植入一个大顶棚和一系列商业及艺术空间,对旧有立面上的碎片元素进行标准化重塑。户外空间主要服务于家庭和儿童,打造流线型运动娱乐空间和商业场所。片区共修建三处廊桥与区域周边住区和办公楼连接,以将人流汇入,激发活力聚点。



