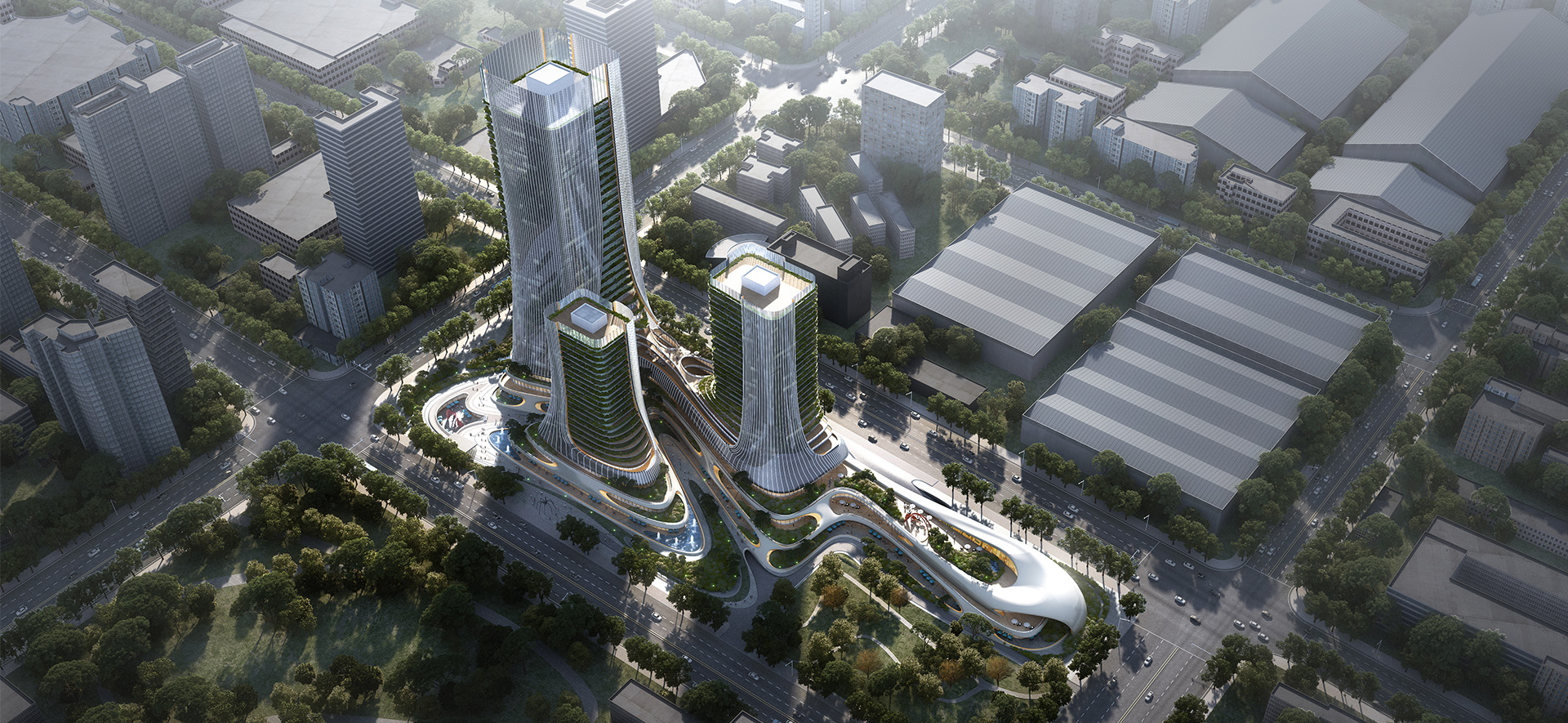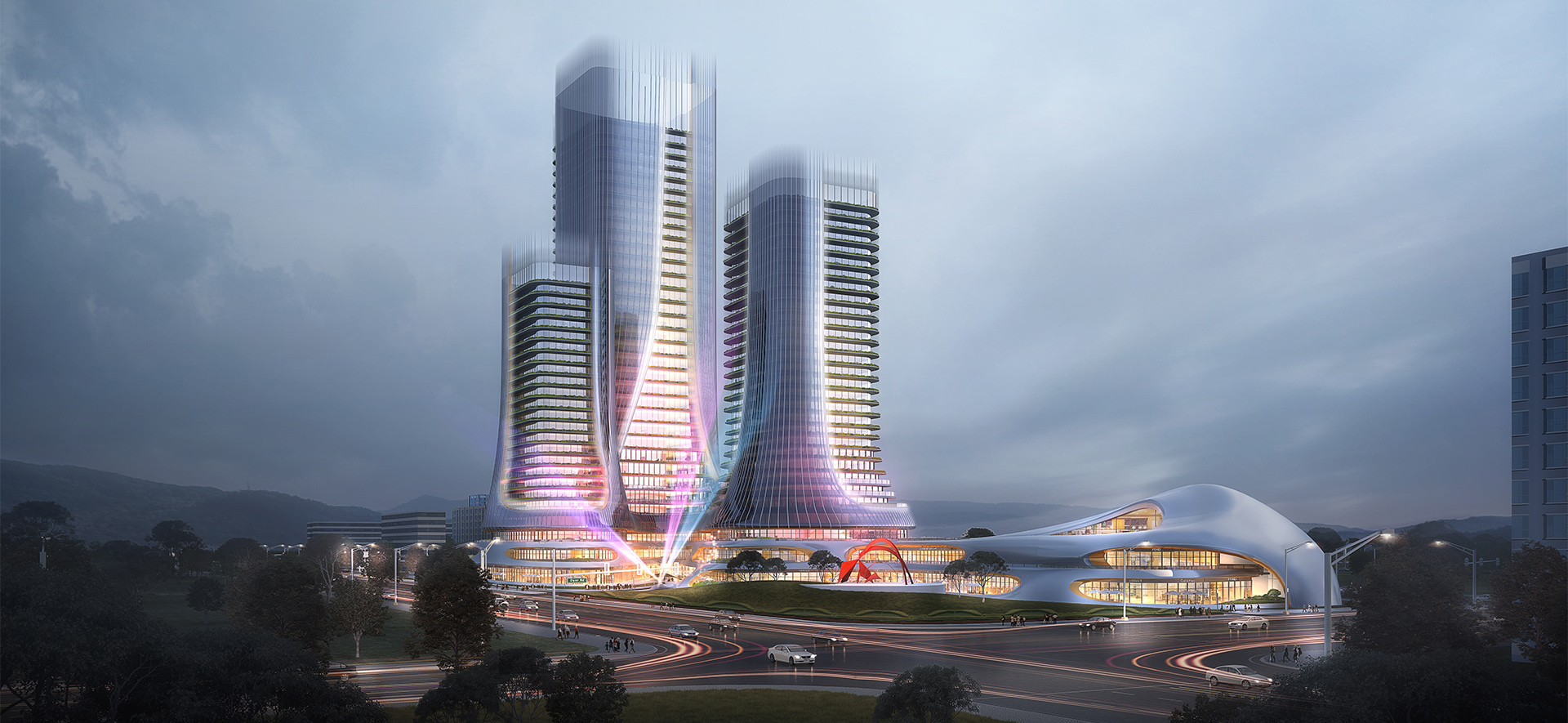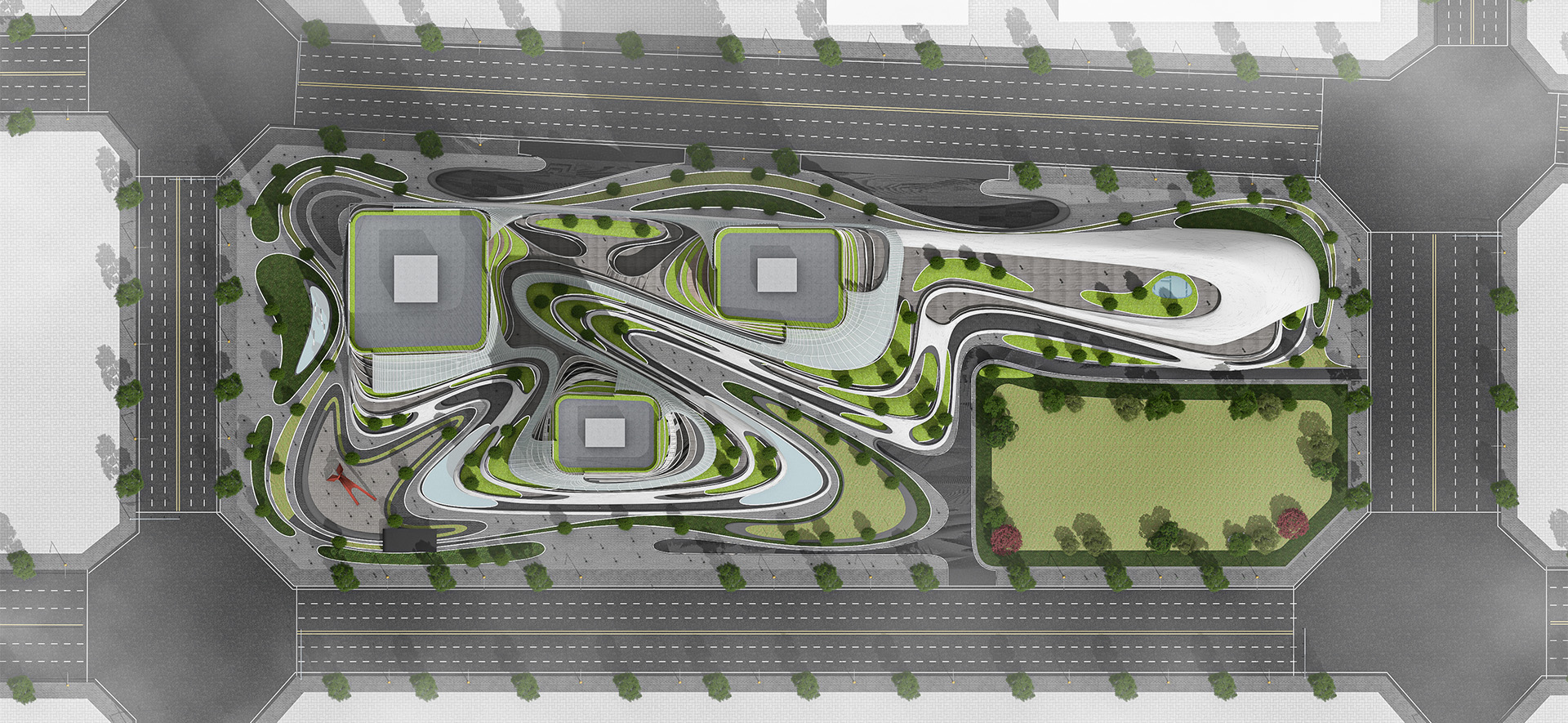Hi-Tech District E
Xi’an, China
location xi’an, china
client xi’an city administration
architect ym architects, xi’an university of architecture
project manager chang fangyi, jacques maria brandt
status preliminary design
client xi’an city administration
architect ym architects, xi’an university of architecture
project manager chang fangyi, jacques maria brandt
status preliminary design
The new hi-tech complex, designed to house offices, residences and a hotel, ispart of a new masterplan for the construction of a new cbd that will represent thecity's financial district.The project was born with the intention of combining the 3 towers that will hostthe various functions, interpreting them as a single element through organicforms that unify the entire complex.The tallest tower reaches 150m and is mainly defined with office spaces capable ofhosting companies and start-ups. Te tower is also able to accommodatedouble-height terraces defined as public spaces for workers.The second tower, which faces south, mainly houses residences with large apartments and balconies with green spaces. The third tower is characterized by a five-star hotel, with a starred restaurant on the top floors.The commercial floors, on the other hand, are defined by terraces with continuous green spaces, also defined as extension spaces of the commercial ones.People can then move along the terraces to reach the different commercial andaccess spaces to the tower, in continuation with the public spaces.
位于西安高新区的独角兽E地块TOD综合体,占地54亩。该项目是集5A写字楼、5星级酒店、高端公寓、商业中心为一体的综合体建筑群,未来将打造成为西安高新三期金融科技产业区的新标志建筑。东西贯通的3层商业将3座高层建筑融合在一起,主入口广场位于场地西南角且与西安12号线和15号线双地铁换乘枢纽连接,上盖城市TOD综合体和150m高度的超高层。另一座塔楼为5星级酒店,位于场地南侧,顶层设有星级餐厅。位于场地北侧的第3座塔楼为高端公寓,布置有绿化种植的阳台。三座塔楼的裙楼部分由商业空间和连续开放的绿化露台所连接。



