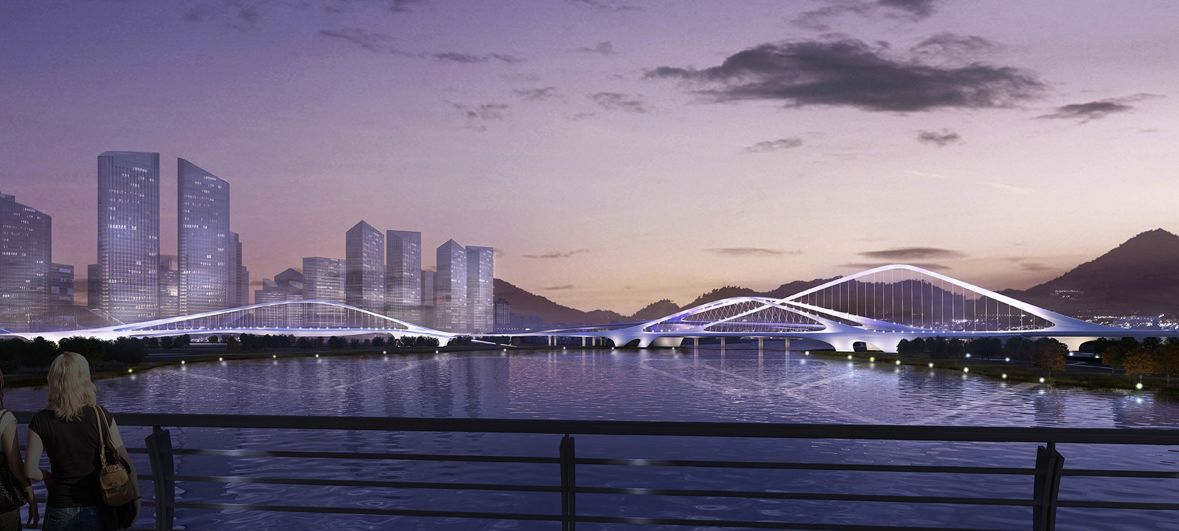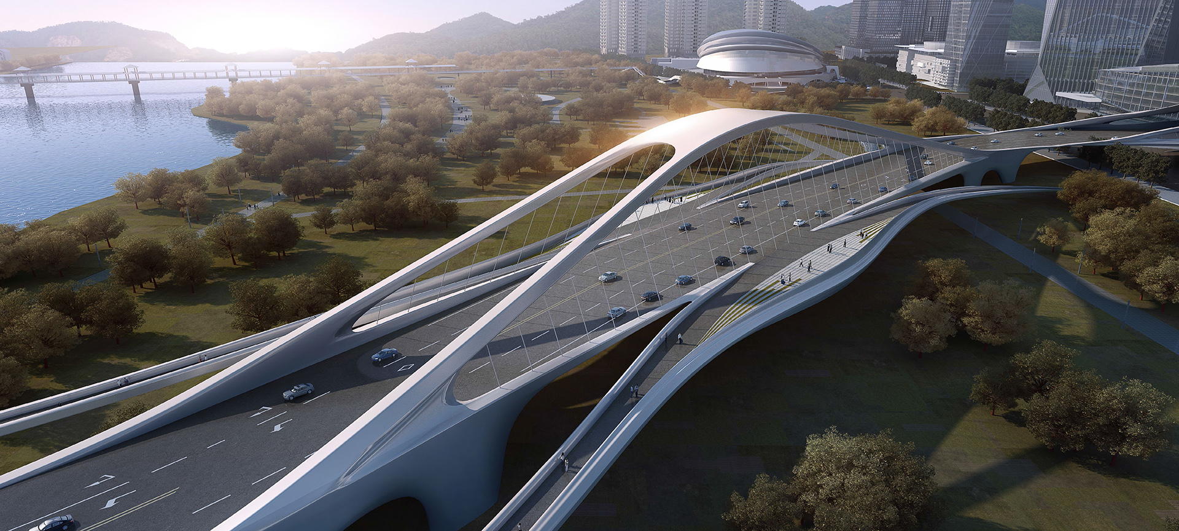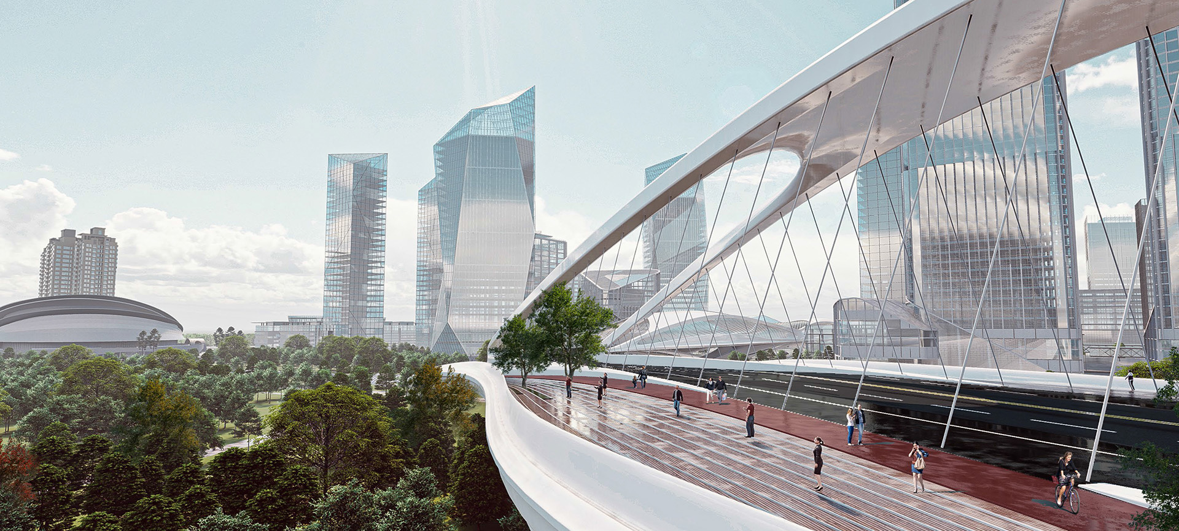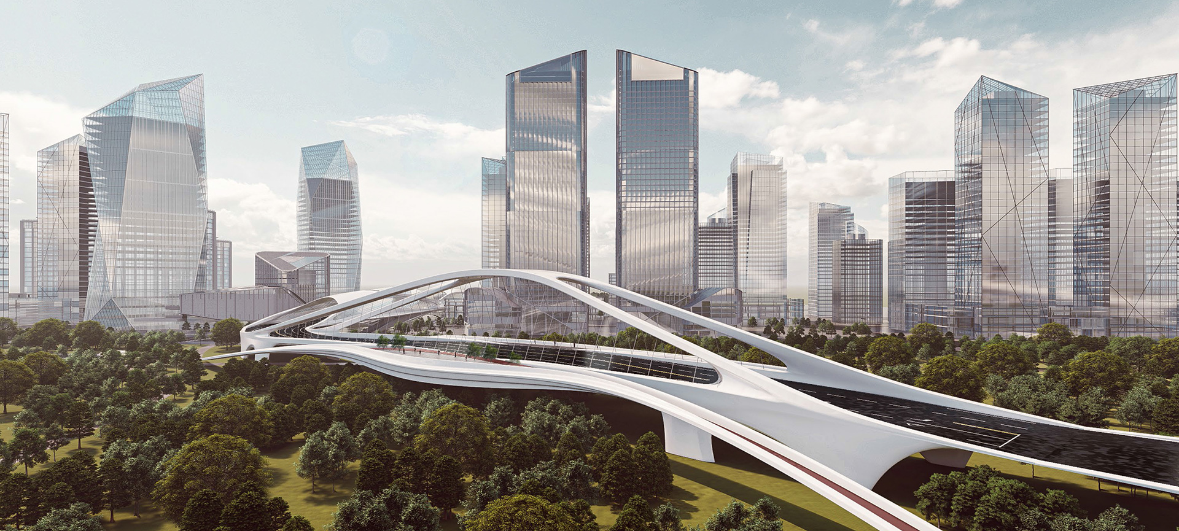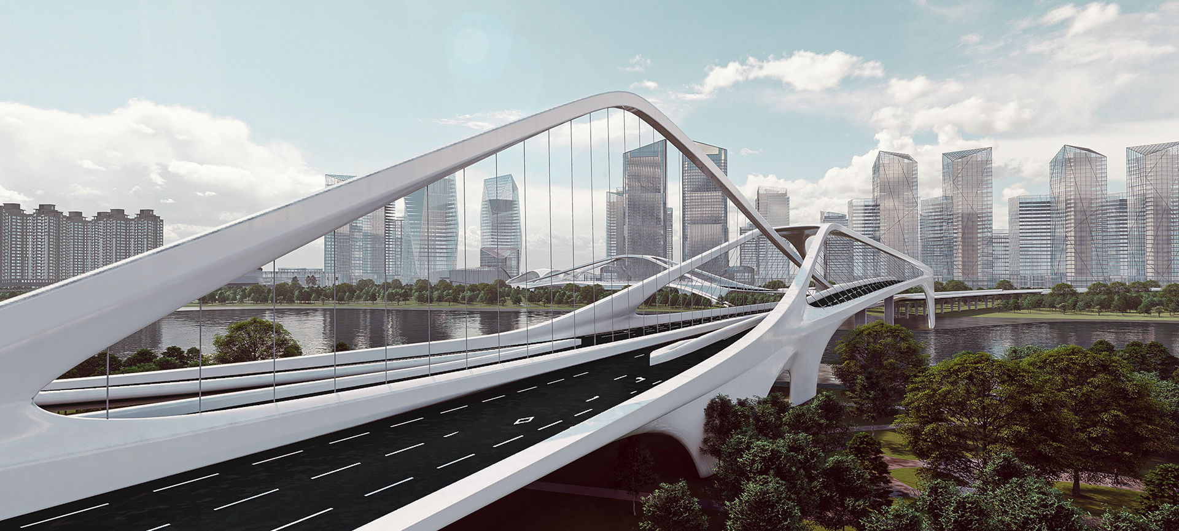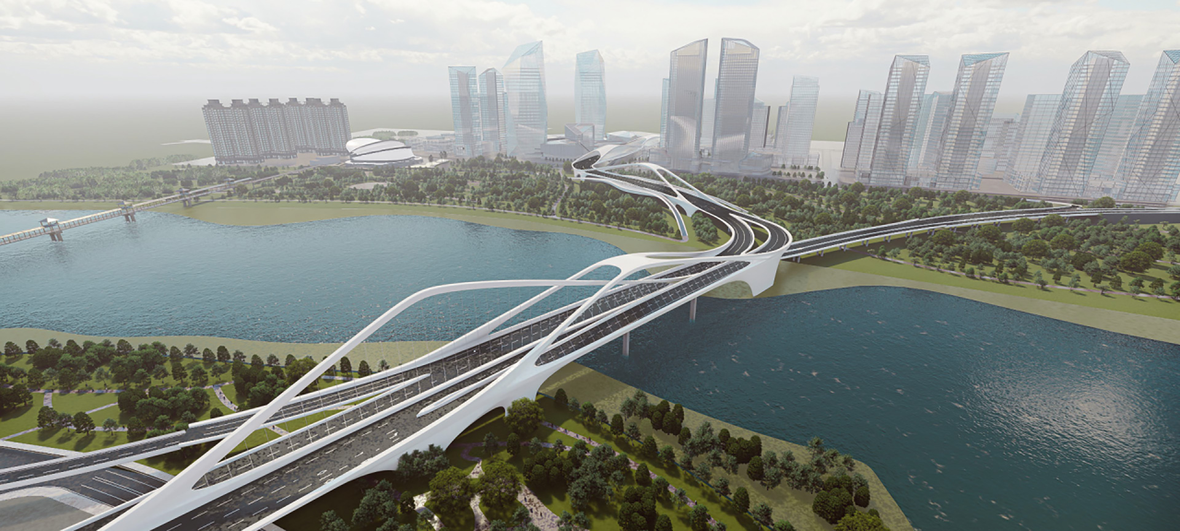Baoji Douzhong Road Elevated Expressway
Baoji, China, 2020
location baoji, china
client baoji city administration
architect ym architects
project manager chang fangyi, jacques maria brandt
status under construction
client baoji city administration
architect ym architects
project manager chang fangyi, jacques maria brandt
status under construction
After the completion of the new Baoji theater, the government commissioned thedesign and construction of a series of bridges able to connect the historic city andthe new financial center.The design of the bridges involves the construction of a bridge for overtaking theriver, a second one for crossing a park and the third one as a tunnel for crossingthe city.The three bridges follow one after the other, creating a visual connection thatcrosses more than 3 km of the city, adopting sinuous shapes that interact with thecontext of the city.The first bridge, the largest in terms of size, reaches a height of 50 meters and witha series of tie rods, allows you to cross the river below. Te second is defined bycycle and pedestrian connections that allow to connect the bridge with the parkbelow. Te third tunnel crosses the financial center and connects with the streetsbelow through a series of secondary tunnels.From a formal point of view, each bridge is characterized by arched shapes at theentry point of the bridge, in order to create a succession of access gates andemphasize the idea of passage from the historic city to the new financial center.
宝鸡市斗中路高架快速路(蟠高快线景观)项目南起高新大道西端,北至蟠龙新区,全长8.5公里,垂直高差182米。主线为城市快速路,双向六车道;地面辅道为城市主干道,双向四至六车道。该项目的实施有助于拓展宝鸡城市发展空间,打通蟠龙新区与高新区、金台区交通联系,加快蟠龙塬开发建设进程,构建“东西快、南北畅”的交通体系。该快线是一条连接老城区和新区金融中心的纽带,寓意着宝鸡市从历史到未来的绵延发展。宝鸡市山峰环绕,桥梁取山峰形态进行设计语言转译,桥之上山峰连绵,桥之下流水潺潺,营造山水画卷般的视觉感受。斗中路大桥设计分为三段,A段跨河大桥寓意“迎渭”,B段景观廊桥寓意“凤栖”,C段声屏障寓意“清漪”,整体桥身与大桥西侧的宝鸡大剧院造型协调统一,共同构成区域内完整的群体形象篇章。
